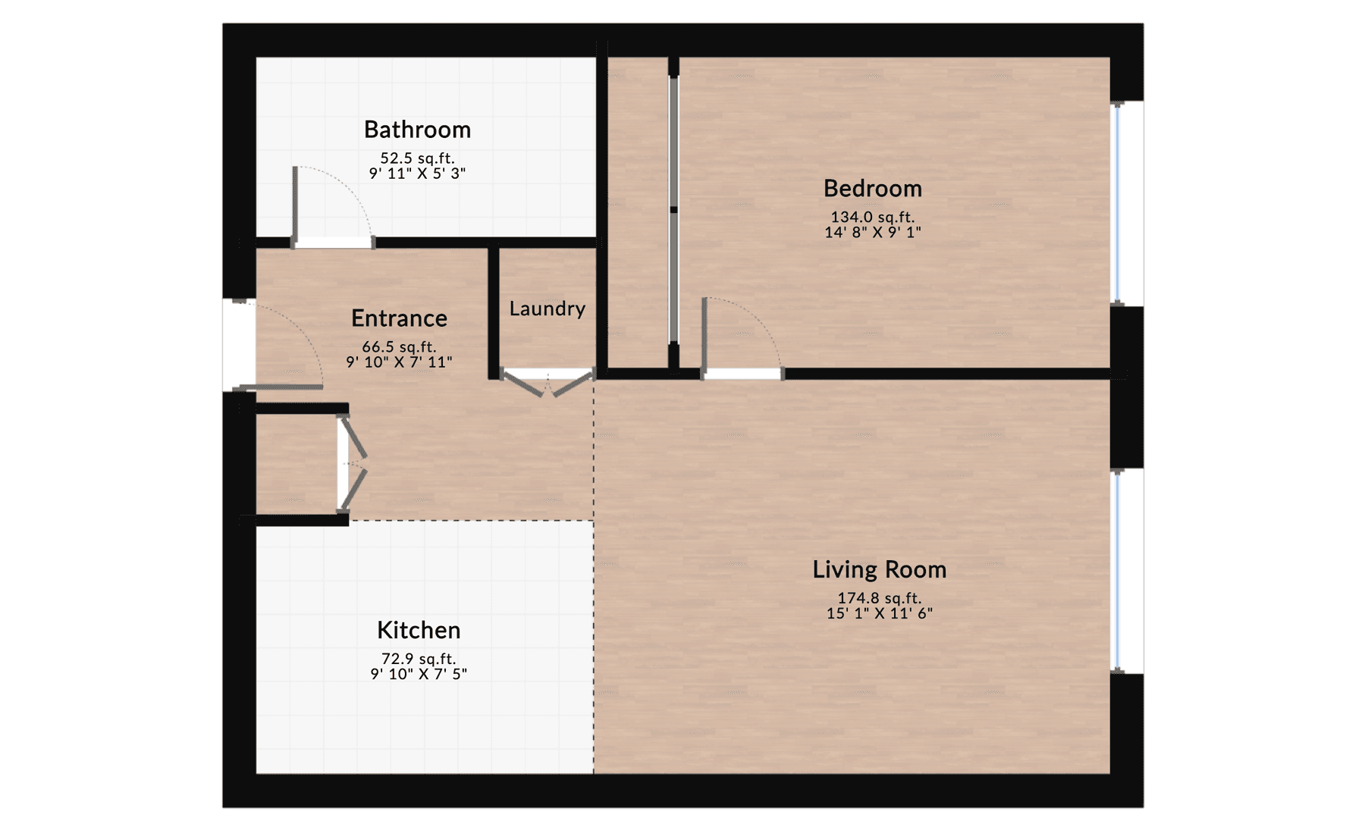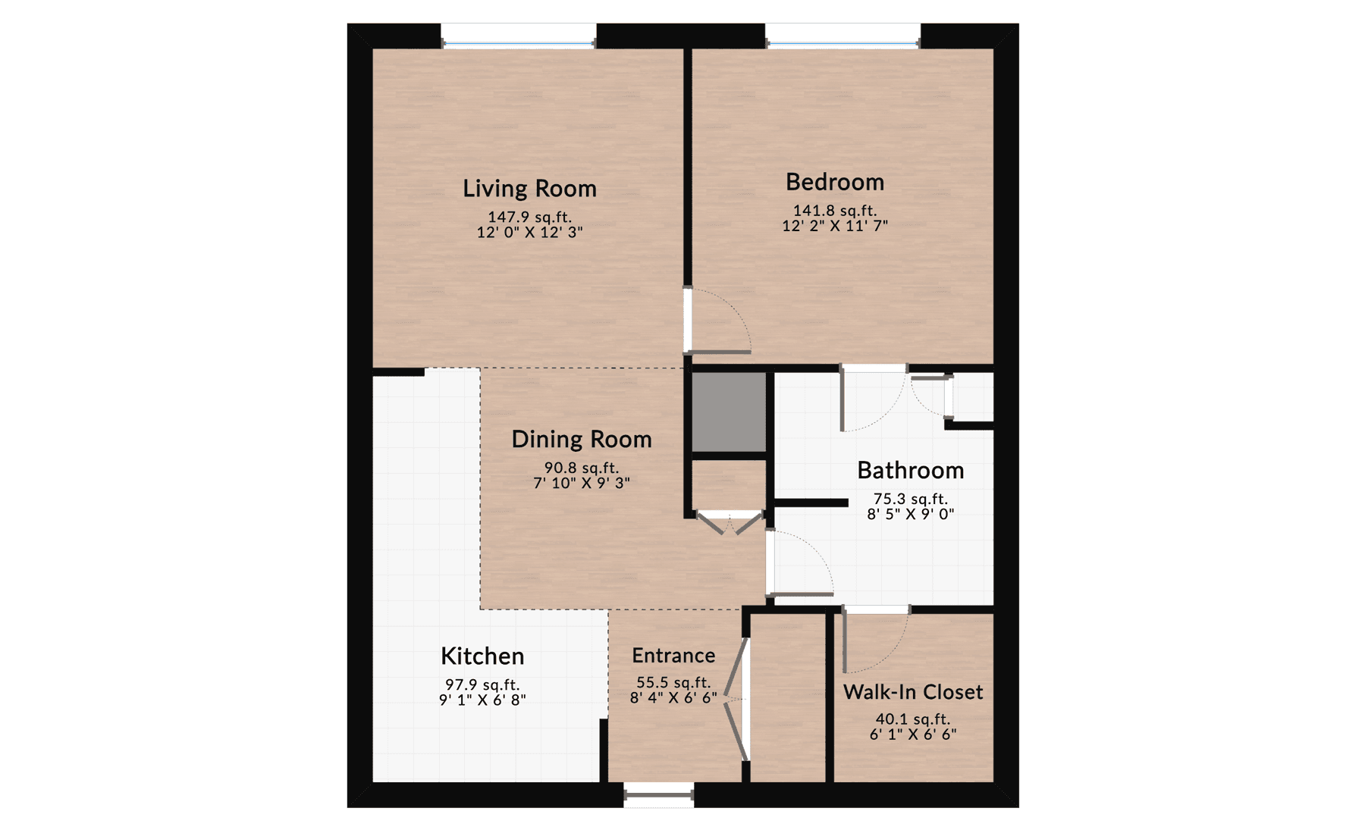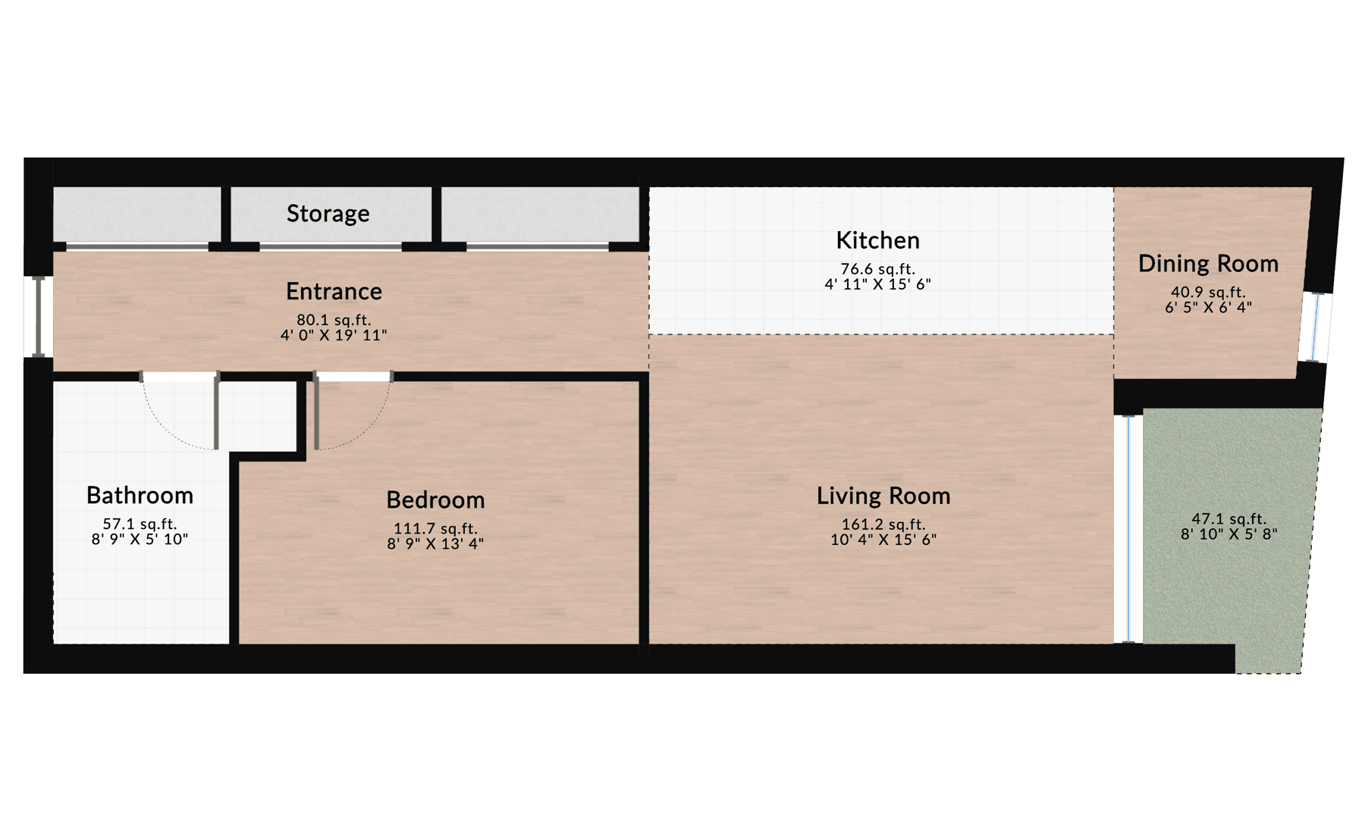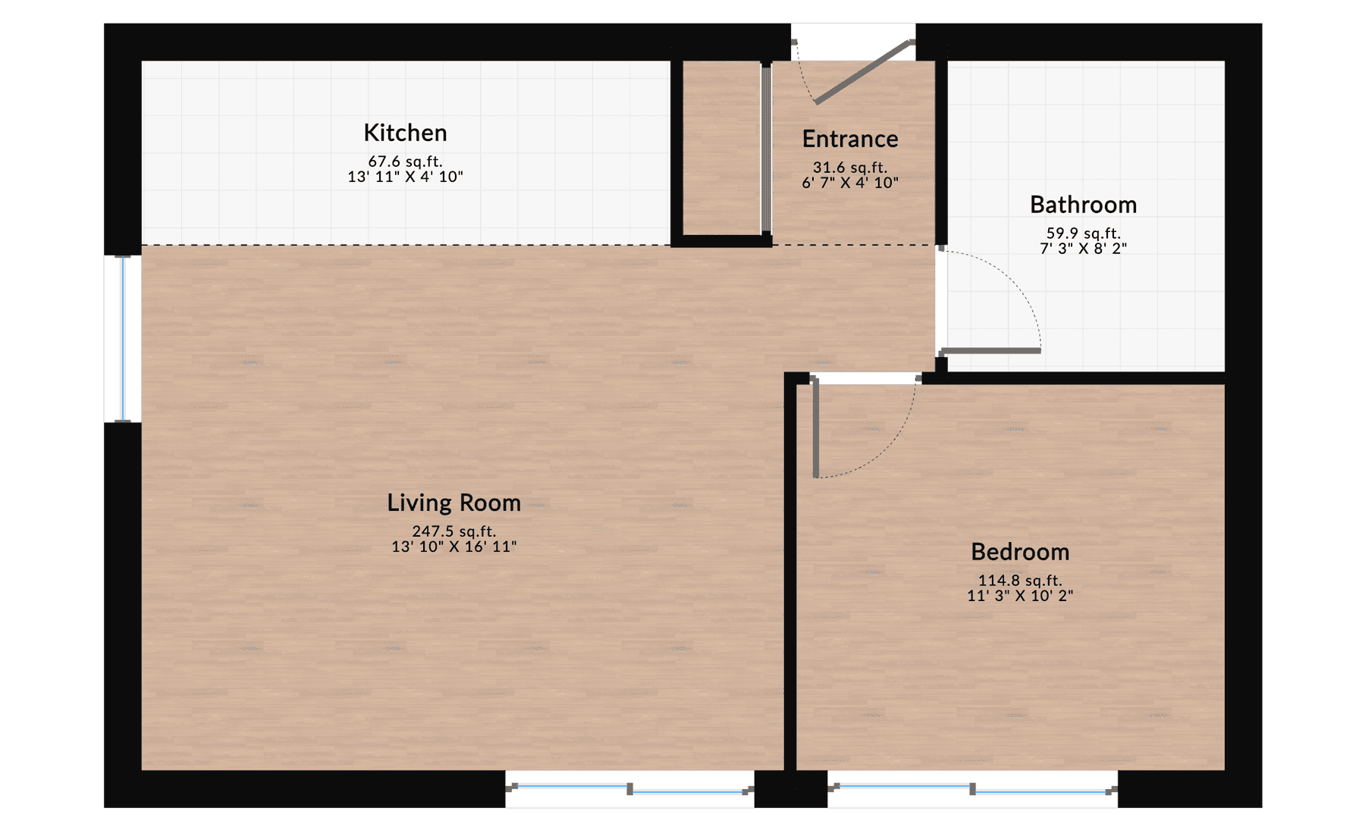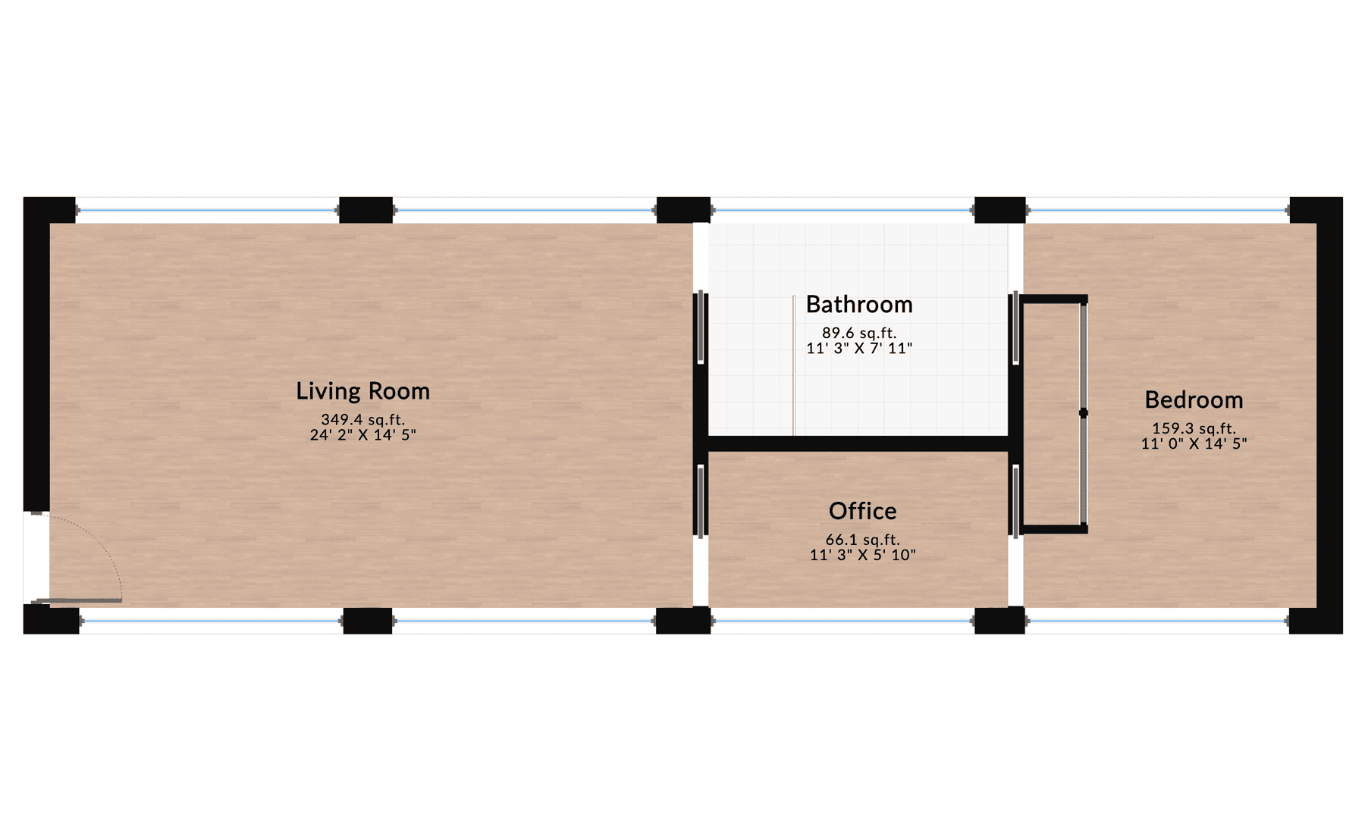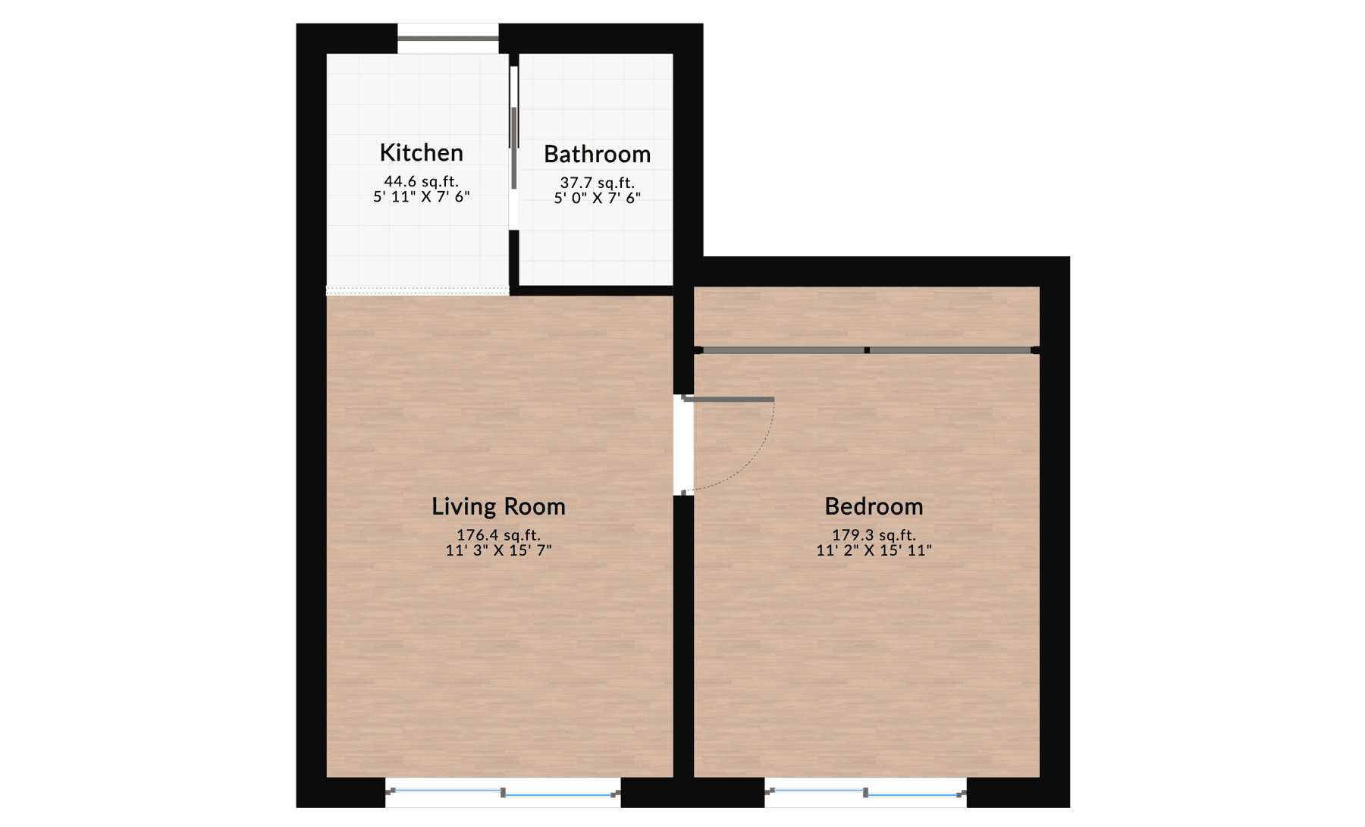Best One-Bedroom Apartment Layouts for Small Spaces
1-bedroom house plans, typically between 37 and 92 m², are gaining popularity. These clever spaces often feature open kitchens and living rooms, flooded with light through large windows or high ceilings. Whether you’re looking to build a vacation cottage, a guest suite for holiday gatherings, or even a compact urban home, this type of house plan comes with numerous advantages.
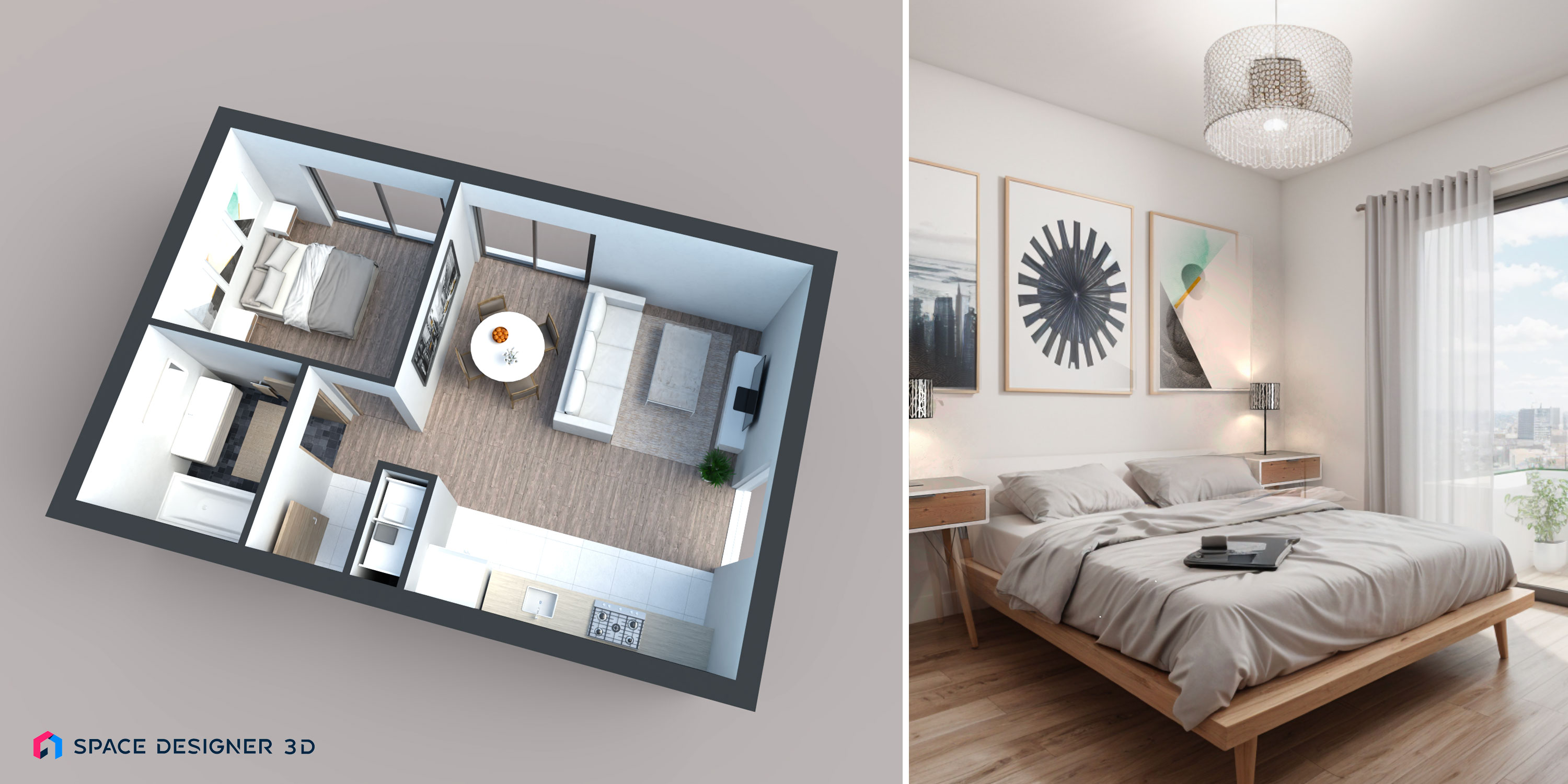
Get Started


Based on user reviews
How to Choose the Perfect One-Bedroom Apartment Layout
Cost-Effective and Accessible
One-bedroom homes generally cost less due to their reduced size and lot requirements, making them both affordable and efficient options. Furniture and décor expenses are also significantly lower, leading to long-term savings. For first-time homebuyers or those seeking a secondary residence, this choice is particularly attractive.
Reduced Maintenance Time
A smaller space also means less time spent cleaning, freeing up your schedule for more enjoyable activities. You’ll also save on energy and heating costs, making one-bedroom homes not only economical but also environmentally friendly.
A Simpler Life
Living in a smaller space encourages a minimalist lifestyle, allowing you to focus on essentials. The configuration of these homes often inspires clever space optimization, promoting more organized, clutter-free living.
Popular Uses for One-Bedroom Homes
One-bedroom homes are highly versatile and fit into various contexts. Here are some of the most popular uses:
Vacation Cottage
A small, peaceful cabin by a lake, a chalet on a mountain, or a seaside bungalow—these homes are ideal for unwinding in a vacation setting. Perfect for a single occupant or a couple, they can also host additional guests with a sofa bed in the living room, making it easy to accommodate kids or visiting friends.
Rental Suite or ADU
If you’re looking to increase your income while keeping your primary residence private, a one-bedroom home built as an Accessory Dwelling Unit (ADU) is a great option. It allows tenants a more independent living experience while generating passive income. Be sure to verify that local regulations permit the addition of an ADU on your property before starting the project.
Family Flexibility
An ADU can also adapt as your family evolves. A young couple might initially use it as an office or creative studio. Over time, it could become a playroom for children or a guest room. Later, when the children move out, it could once again serve as a rental space. Eventually, it could even become the main residence for the owners, allowing them to pass on the primary home to their children or other tenants.
First Property for New Buyers
For young adults starting out, a small home on family or shared land can be an affordable option. For instance, if your parents have a large lot, adding a one-bedroom house allows you to live independently while staying close to your family.
Tips for Optimizing Small House Spaces
One-bedroom homes require smart space optimization to remain functional. Here are a few tips:
Versatile Outdoor Space
Many floor plans include a terrace or patio that can be set up with comfortable outdoor seating and a bistro table, effectively adding extra living and dining space outdoors.
Multi-Purpose Furniture and Smart Storage
In a small home, multifunctional furniture is essential. For example, a bed with built-in drawers or a platform dresser saves space. In the bathroom, a vanity with drawers is more practical than a pedestal sink, while a mirrored cabinet adds storage. Side tables in the living room also come in handy for storing remotes, magazines, and other small items that otherwise tend to clutter the space.
Build or Go Modular
For those looking to save on construction time and costs, modular or prefabricated homes are a great option. These homes are built off-site, delivered in parts, and then assembled on your land in a short time. You can choose or customize a plan, resulting in a ready-to-move-in home with controlled quality and often modern design.
In conclusion, a one-bedroom home offers a versatile and accessible solution that adapts to various needs and lifestyles. To explore concrete ideas and inspiration, take a look at the plans that illustrate this article!
Architectural Space Program
Below is a space program (room schedule) listing each room or space in the project with its corresponding area in square feet or square meters. This table provides a clear reference for room sizes, spatial requirements, and area distribution within the layout.
Bubble Diagram
A bubble diagram in architecture visually organizes spaces within a floor plan, using circles (or "bubbles") to represent rooms and their relative sizes. It helps in planning spatial relationships, adjacencies, and flow between areas, serving as a conceptual tool before formalizing a layout.
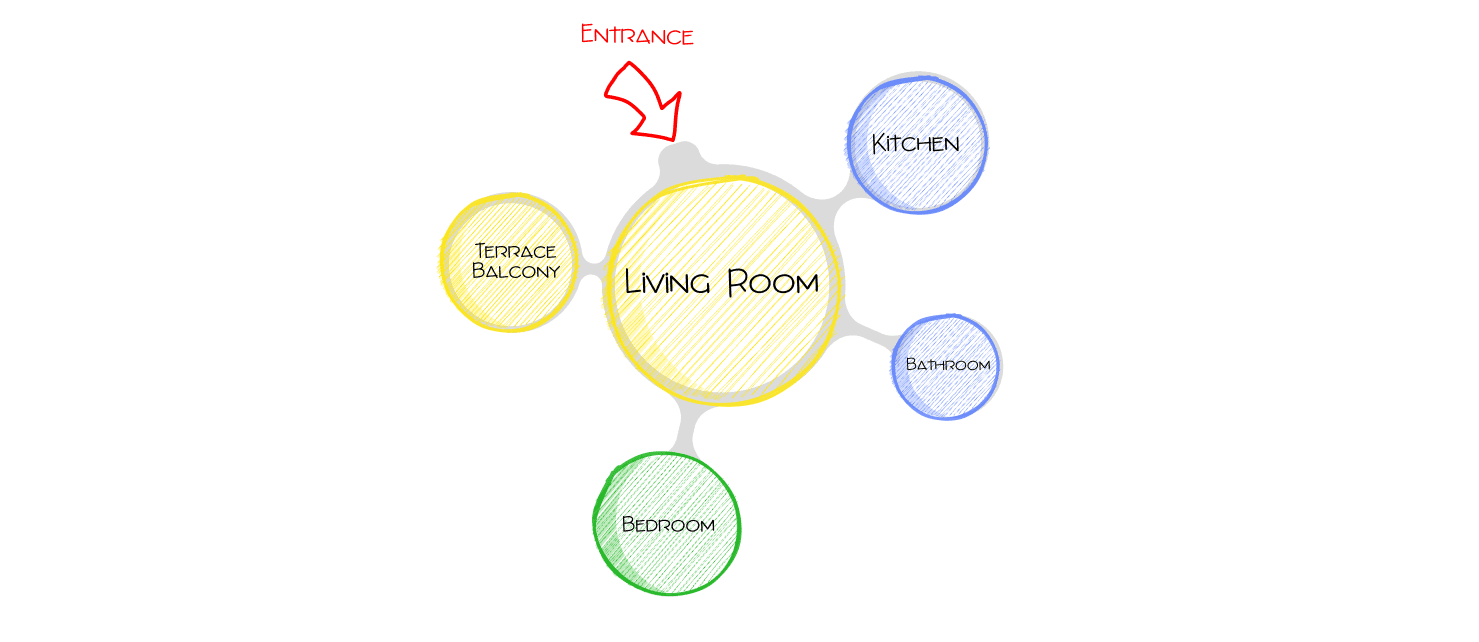
Read more
