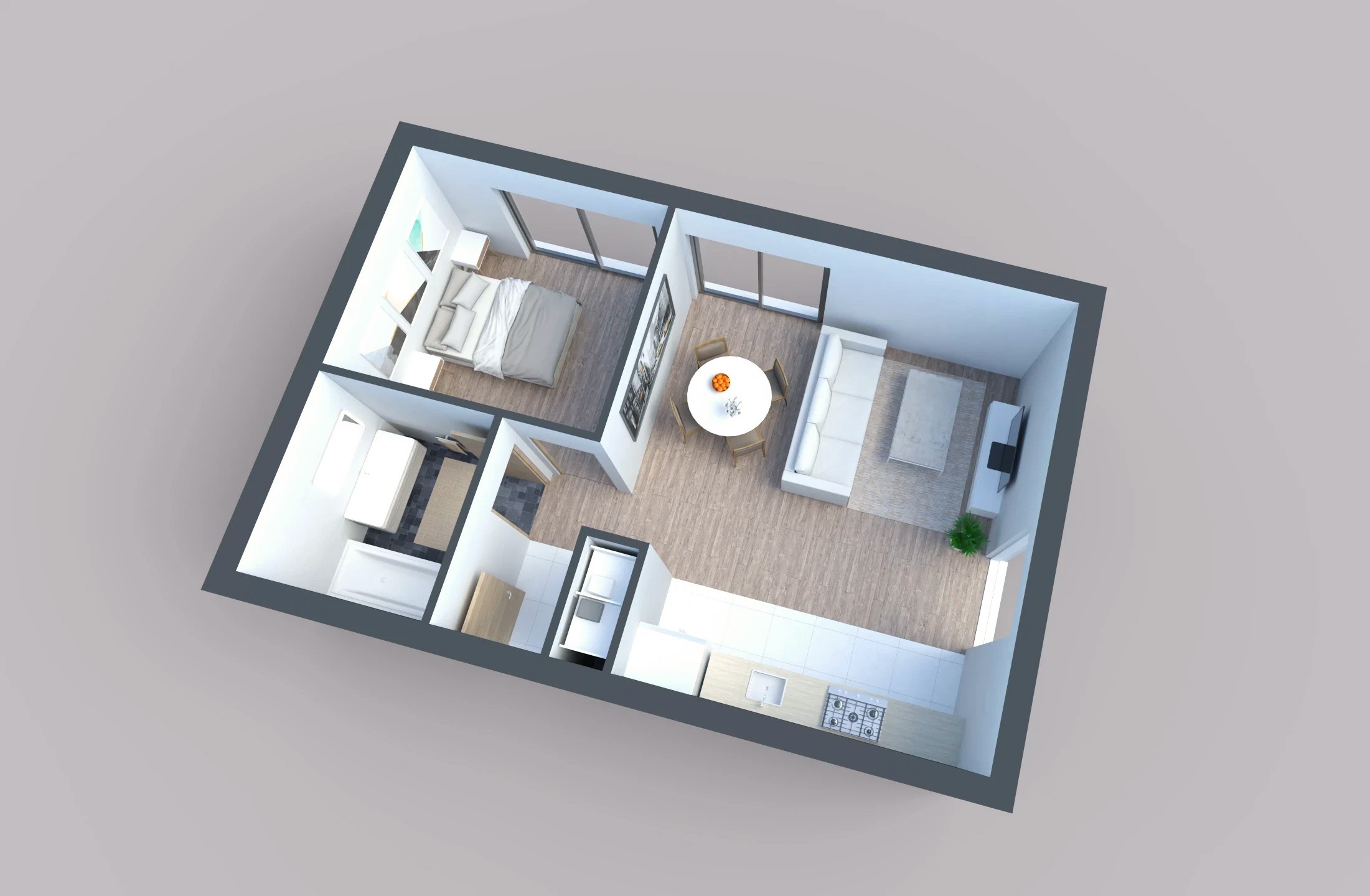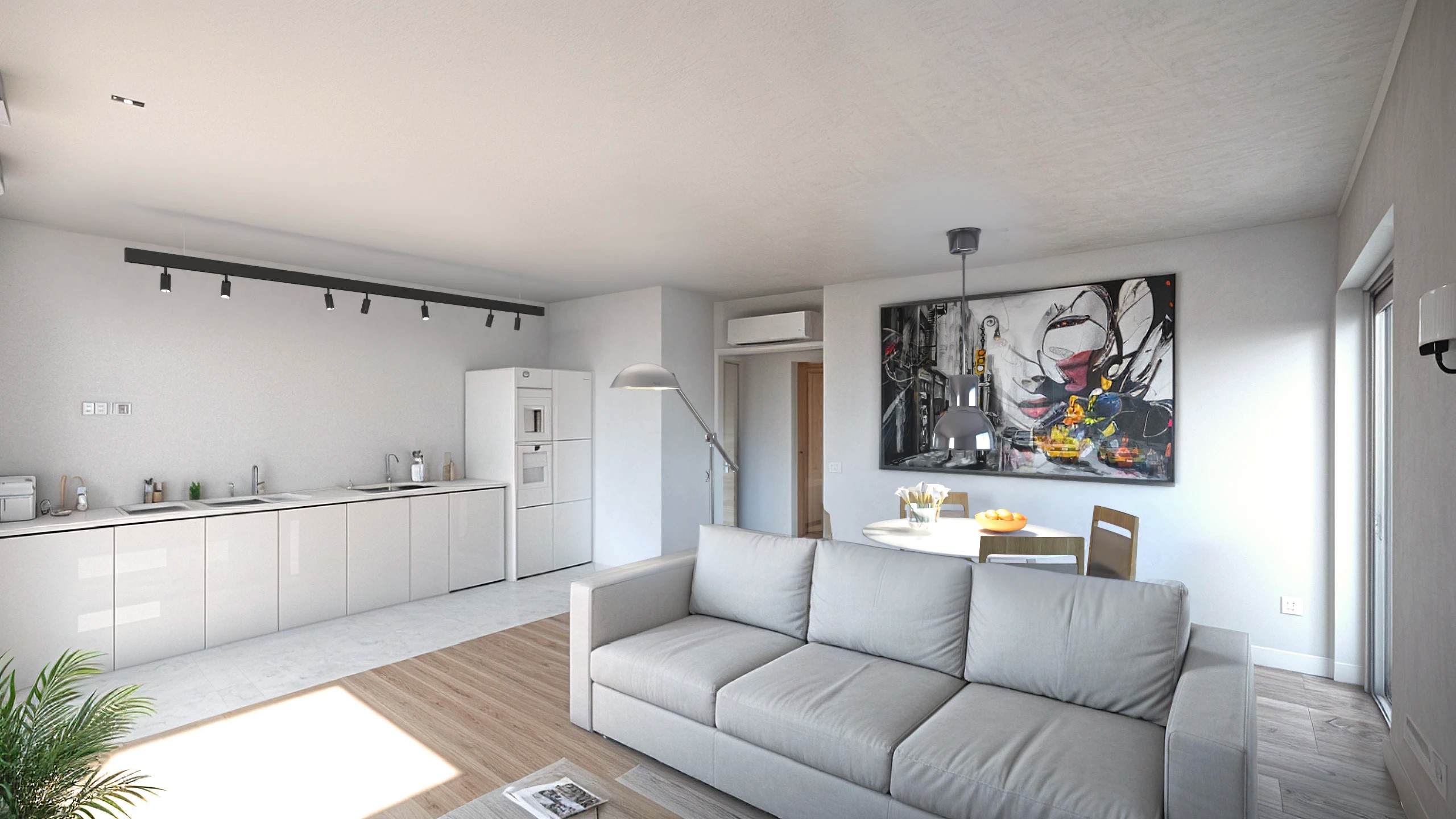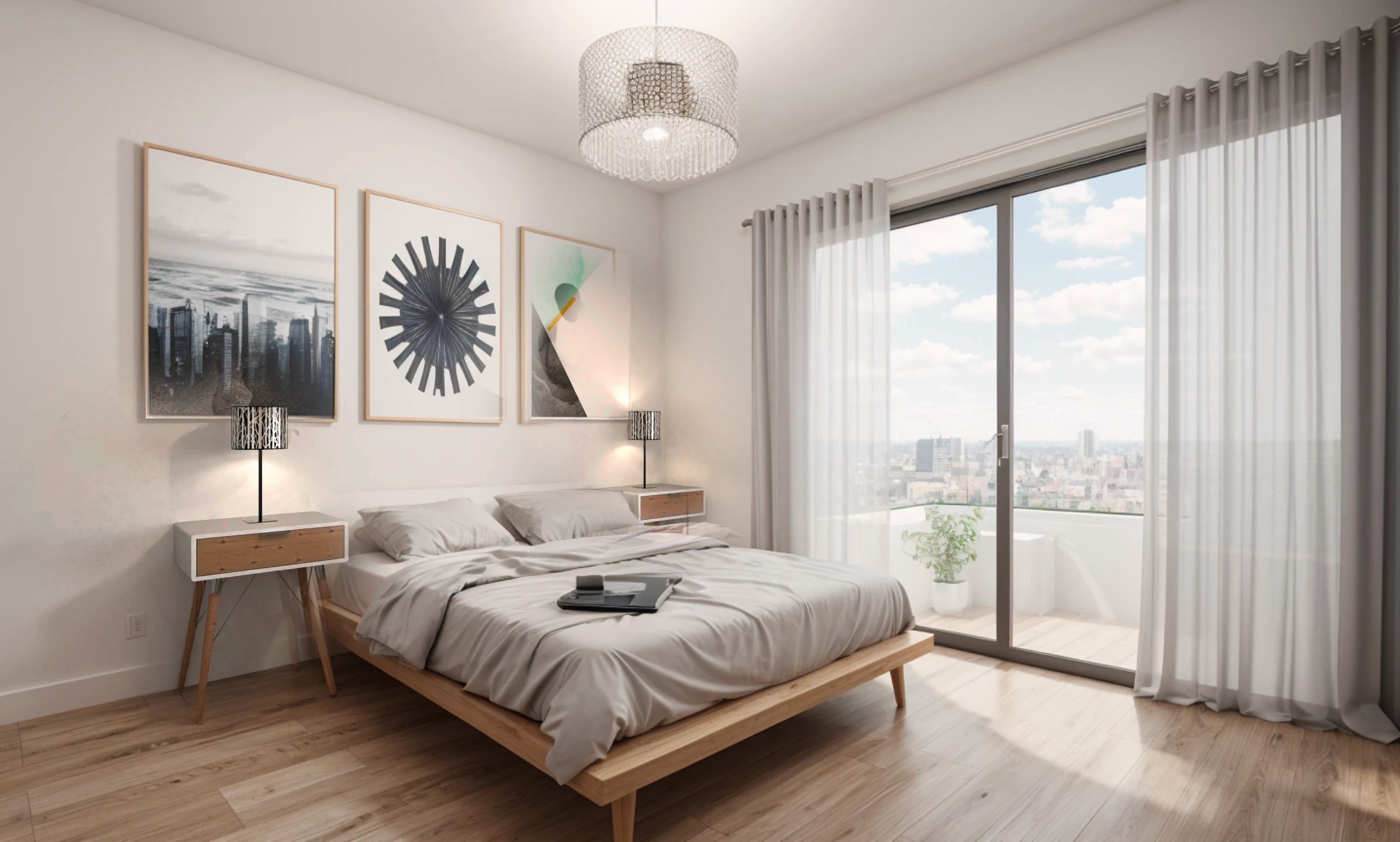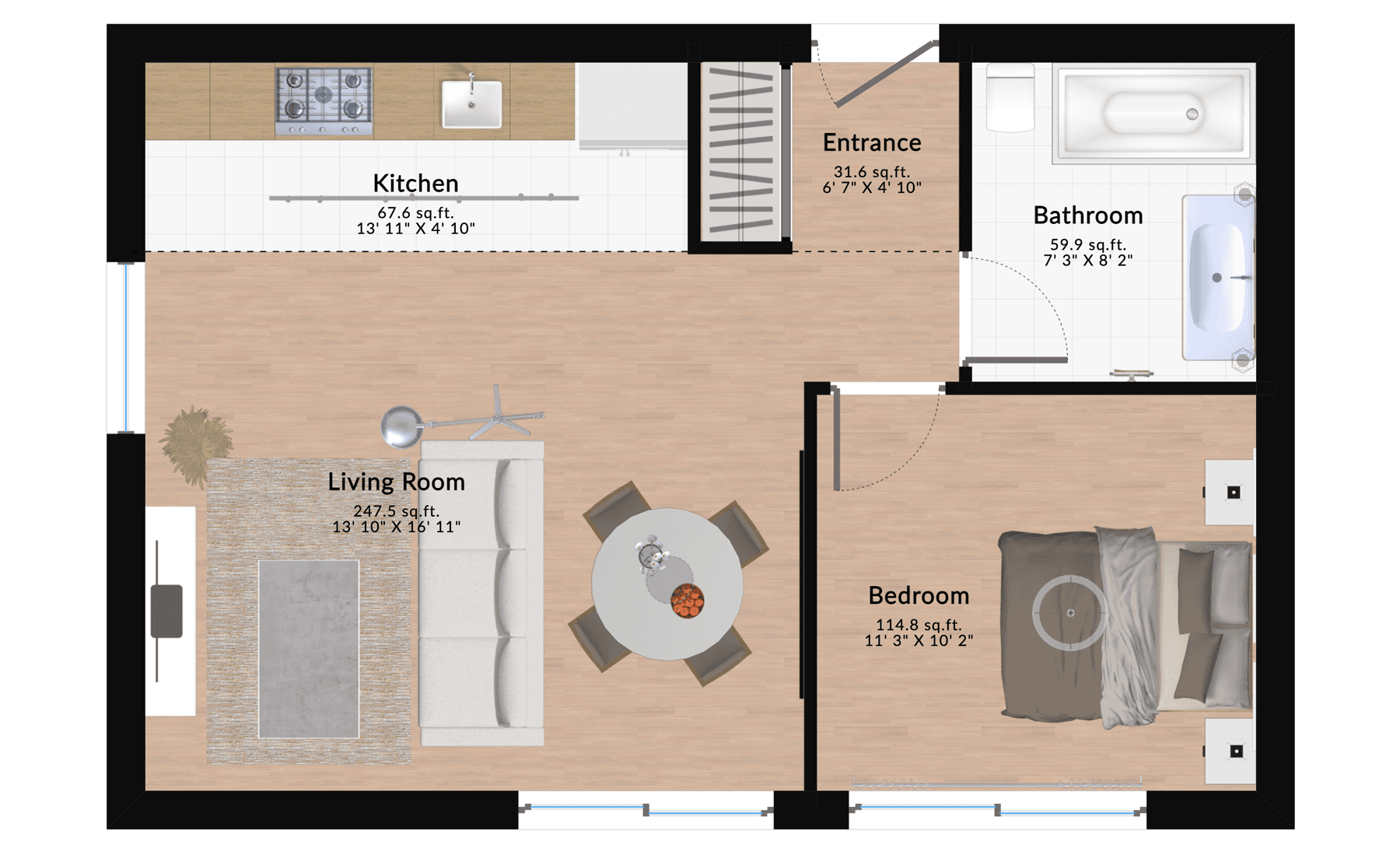Spacious One-Bedroom Apartment Floor Plan for Modern Living
This well-designed 511.4 sq. ft. (47.5 m²) one-bedroom apartment offers an open-concept layout that maximizes space and functionality. With a generous living area, efficient kitchen, and cozy bedroom, this floor plan is ideal for those who appreciate simplicity without compromising on comfort.
Room-by-Room Layout Overview
Entrance (31.6 sq. ft. / 2.9 m²): The compact entrance offers just enough space to keep your daily essentials organized. A slim shoe rack, hooks for coats, or a narrow console table can make this area both functional and welcoming.
Living Room (247.5 sq. ft. / 23.0 m²): As the heart of the apartment, the living room offers an expansive area perfect for socializing, relaxing, or working from home. Its open layout allows for versatile furniture arrangements, while the large windows flood the space with natural light. To maintain a clean and modern aesthetic, opt for a modular sofa and storage-integrated coffee table.
Kitchen (67.6 sq. ft. / 6.3 m²): The kitchen is designed for efficiency, featuring a compact yet practical layout. With room for all essential appliances, this space is perfect for quick meal preparation. Install floating shelves or a magnetic knife strip to save counter space while keeping essentials within reach.
Bedroom (114.8 sq. ft. / 10.7 m²): The cozy yet functional bedroom comfortably fits a double bed and bedside tables, with additional space for a wardrobe or dresser. Consider under-bed storage solutions or a wall-mounted nightstand to keep the floor space open and tidy.
Bathroom (59.9 sq. ft. / 5.6 m²): A bright and functional bathroom that includes a full-sized bathtub and enough room for a sink and toilet. Maximize storage by adding a vanity with drawers or floating shelves above the sink to store toiletries and towels without clutter.
Tips for Enhancing This Layout
✔ Create a Seamless Flow: Use similar flooring materials in the kitchen and living room to create a sense of continuity and openness.
✔ Optimize Lighting: Add layered lighting in the living room, such as floor lamps and wall sconces, to create a warm and inviting atmosphere.
✔ Smart Kitchen Design: Use space-saving solutions like pull-out pantry cabinets or corner shelves to maximize kitchen storage.
✔ Multi-Functional Furniture: Incorporate dual-purpose furniture, such as an extendable dining table in the living room, to adapt the space for different needs.
✔ Embrace Neutral Tones: Light, neutral colors for walls and furniture will enhance the apartment's spaciousness and create a calming ambiance.
This floor plan, created with Space Designer 3D, combines simplicity and functionality, making it ideal for modern living. Start designing your dream home today with our user-friendly online tool, tailored to help you visualize and customize every detail of your space.



