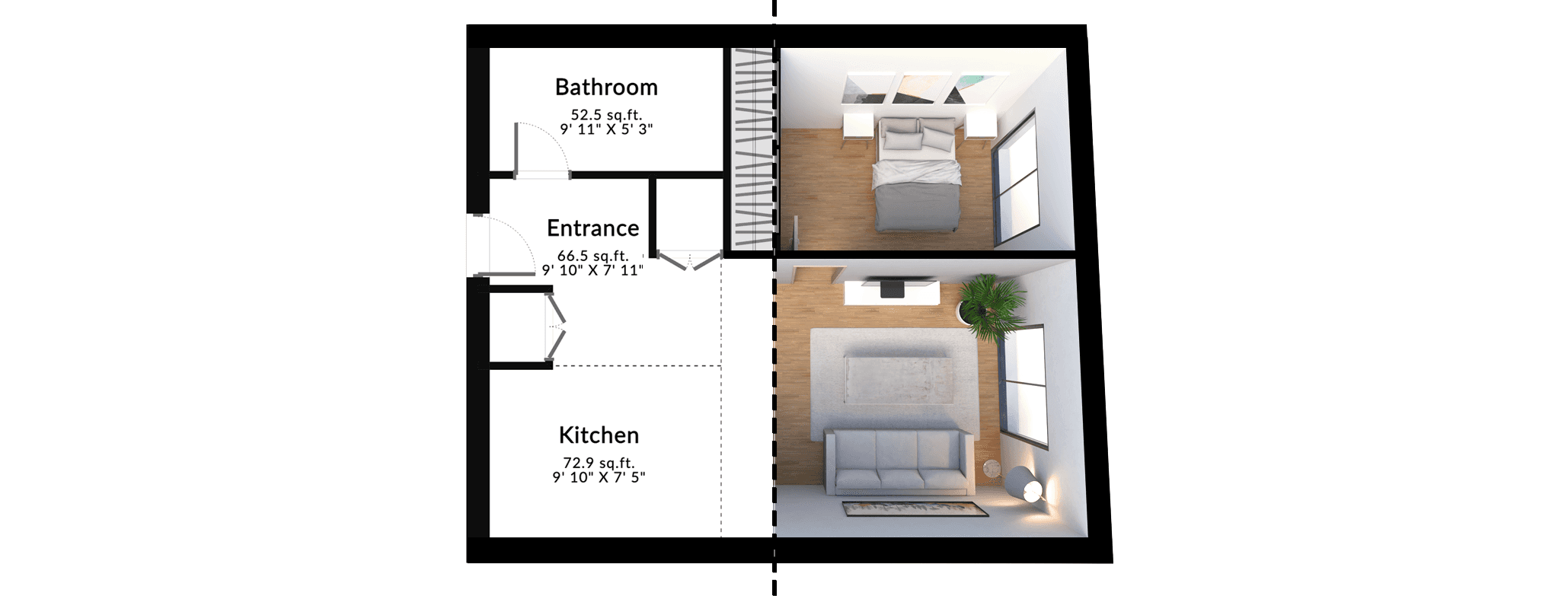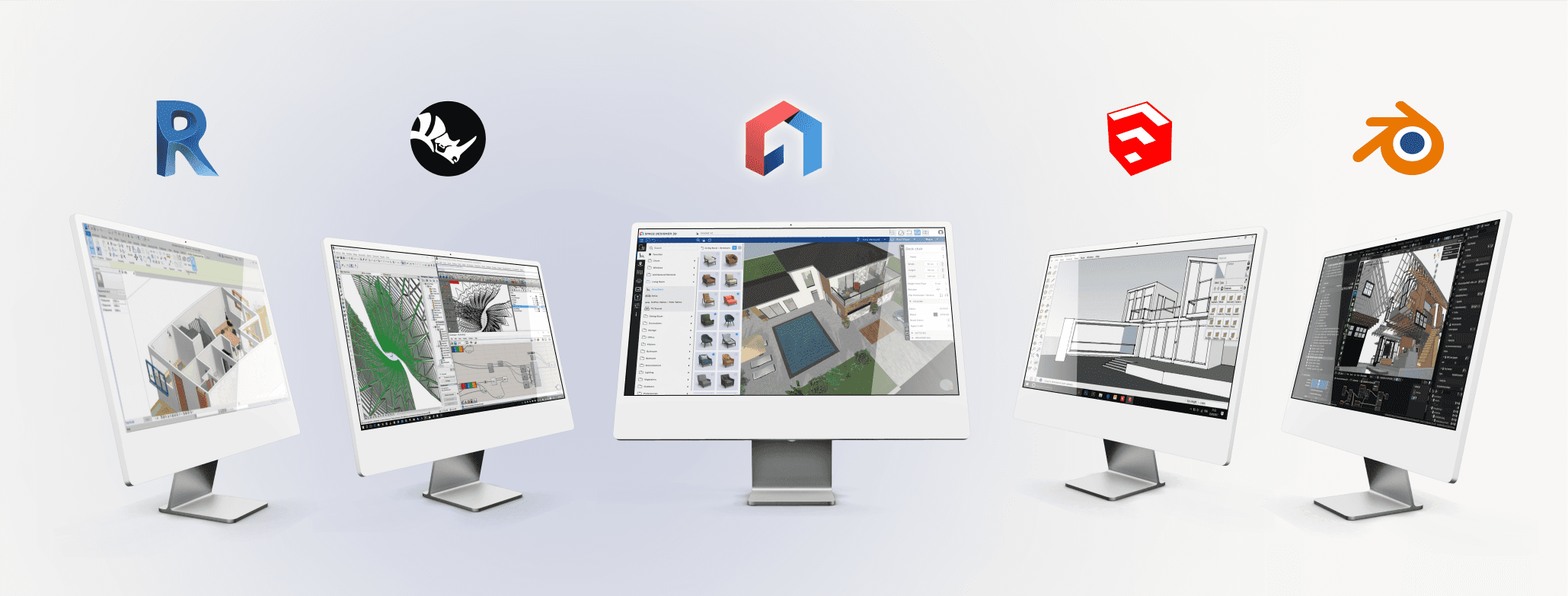Maximizing Small Spaces: Innovative Floor Layout Ideas for Tiny Houses
Discover innovative floor plan solutions to maximize every square foot and create a functional, stylish, and comfortable tiny house.
Mar 10, 2025

If you're looking for ways to design your house online or experiment with different layouts before committing to construction, online interior design software can be a game-changer. In this guide, we'll explore innovative floor layout ideas to help you create a tiny home that feels spacious, practical, and comfortable.
Open-Concept Layouts for a Spacious Feel
One of the best ways to maximize space in a tiny house is by embracing an open-concept layout. Removing unnecessary walls and partitions allows for better flow between areas, making the home feel larger.
To define zones without disrupting the flow, you can use rugs, lighting, or different flooring textures. This will make each space unique without vertical division. Large windows and glass doors further enhance the sense of openness by bringing in natural light and visually extending the space.
Optimizing Vertical Space with Lofted Areas
Since tiny homes have limited floor space, utilizing vertical space can dramatically increase functionality. A lofted sleeping area, placed above the living room or an home office area, creates a separate bedroom zone without occupying valuable square footage. Ladders and staircases with built-in storage provide easy access while also serving as an efficient organization solution.
Some homeowners opt for a split-level design to further define different zones within their homes. Before committing to a specific floor plan layout for your tiny home, make sure to use an online 3D floor plan tool to visualize different configurations and find the most effective arrangement.
Efficient Kitchen and Bathroom Layouts

Kitchens and bathrooms are essential functional areas in any home, but in a tiny house, they require extra planning to balance functionality and space efficiency. In the kitchen, galley layouts with floor-to-ceiling cabinetry help maximize storage, while pull-out pantry drawers and wall-mounted foldable countertops add convenience.
Compact fixtures, such as corner sinks and wall-mounted toilets, help optimize bathroom space. Sliding barn doors or pocket doors eliminate the need for clearance space, making them ideal for tiny homes.
Multi-Use and Convertible Spaces
In a tiny house, every inch matters, so each space should serve multiple purposes and adapt to different needs throughout the day. A living room that transforms into a bedroom at night, a kitchen island that doubles as a workspace, or a fold-down dining table that disappears when not in use are all great ways to make a compact home more versatile.
Smart furniture choices, such as Murphy beds and hidden desks, make it easier to transition from one function to another without clutter.
Smart Storage Solutions for a Clutter-Free Home
Storage is one of the biggest challenges in small-space living. Tiny homes require creative storage solutions to keep spaces organized and clutter-free, giving both enough space to store the entire family’s belongings while making sure everything is in its place and doesn’t take unnecessary space.
Built-in shelving, hidden compartments, and under-floor storage create ample space to keep belongings organized. Raised platforms with storage drawers, wall-mounted shelves, and furniture with hidden compartments ensure that every inch is utilized. Maximizing storage without sacrificing aesthetics is key, and using a 3D home planner online can help homeowners visualize these solutions within their layout before implementation.
Seamless Indoor-Outdoor Integration

Extending living spaces beyond the walls of a tiny house can make it feel significantly larger. Large sliding doors, folding glass walls, and covered outdoor areas create a fluid transition between the indoors and outdoors.
A deck or patio functions as an additional living or dining space, making the home feel more expansive. Adding an outdoor kitchen, seating area, or even a small garden can enhance livability while maintaining a compact footprint.
Final Thoughts
Maximizing small spaces in a tiny home requires smart design choices and careful consideration of layout, storage, and functionality. Whether through open-concept living, lofted sleeping areas, or multifunctional spaces, a well-planned tiny house can be both stylish and highly efficient.
Before finalizing any design, using a 3D house plan online can provide valuable insights into how different elements come together. An online 3D floor plan application is also useful to make sure you avoid the most common mistakes when creating a floor plan for your home. With the right approach, even the smallest home can feel open and inviting, so make sure to try out your ideas to find the perfect layout for your dream house.
If you're looking for ways to design your house online or experiment with different layouts before committing to construction, online interior design software can be a game-changer. In this guide, we'll explore innovative floor layout ideas to help you create a tiny home that feels spacious, practical, and comfortable.
Open-Concept Layouts for a Spacious Feel
One of the best ways to maximize space in a tiny house is by embracing an open-concept layout. Removing unnecessary walls and partitions allows for better flow between areas, making the home feel larger.
To define zones without disrupting the flow, you can use rugs, lighting, or different flooring textures. This will make each space unique without vertical division. Large windows and glass doors further enhance the sense of openness by bringing in natural light and visually extending the space.
Optimizing Vertical Space with Lofted Areas
Since tiny homes have limited floor space, utilizing vertical space can dramatically increase functionality. A lofted sleeping area, placed above the living room or an home office area, creates a separate bedroom zone without occupying valuable square footage. Ladders and staircases with built-in storage provide easy access while also serving as an efficient organization solution.
Some homeowners opt for a split-level design to further define different zones within their homes. Before committing to a specific floor plan layout for your tiny home, make sure to use an online 3D floor plan tool to visualize different configurations and find the most effective arrangement.
Efficient Kitchen and Bathroom Layouts

Kitchens and bathrooms are essential functional areas in any home, but in a tiny house, they require extra planning to balance functionality and space efficiency. In the kitchen, galley layouts with floor-to-ceiling cabinetry help maximize storage, while pull-out pantry drawers and wall-mounted foldable countertops add convenience.
Compact fixtures, such as corner sinks and wall-mounted toilets, help optimize bathroom space. Sliding barn doors or pocket doors eliminate the need for clearance space, making them ideal for tiny homes.
Multi-Use and Convertible Spaces
In a tiny house, every inch matters, so each space should serve multiple purposes and adapt to different needs throughout the day. A living room that transforms into a bedroom at night, a kitchen island that doubles as a workspace, or a fold-down dining table that disappears when not in use are all great ways to make a compact home more versatile.
Smart furniture choices, such as Murphy beds and hidden desks, make it easier to transition from one function to another without clutter.
Smart Storage Solutions for a Clutter-Free Home
Storage is one of the biggest challenges in small-space living. Tiny homes require creative storage solutions to keep spaces organized and clutter-free, giving both enough space to store the entire family’s belongings while making sure everything is in its place and doesn’t take unnecessary space.
Built-in shelving, hidden compartments, and under-floor storage create ample space to keep belongings organized. Raised platforms with storage drawers, wall-mounted shelves, and furniture with hidden compartments ensure that every inch is utilized. Maximizing storage without sacrificing aesthetics is key, and using a 3D home planner online can help homeowners visualize these solutions within their layout before implementation.
Seamless Indoor-Outdoor Integration

Extending living spaces beyond the walls of a tiny house can make it feel significantly larger. Large sliding doors, folding glass walls, and covered outdoor areas create a fluid transition between the indoors and outdoors.
A deck or patio functions as an additional living or dining space, making the home feel more expansive. Adding an outdoor kitchen, seating area, or even a small garden can enhance livability while maintaining a compact footprint.
Final Thoughts
Maximizing small spaces in a tiny home requires smart design choices and careful consideration of layout, storage, and functionality. Whether through open-concept living, lofted sleeping areas, or multifunctional spaces, a well-planned tiny house can be both stylish and highly efficient.
Before finalizing any design, using a 3D house plan online can provide valuable insights into how different elements come together. An online 3D floor plan application is also useful to make sure you avoid the most common mistakes when creating a floor plan for your home. With the right approach, even the smallest home can feel open and inviting, so make sure to try out your ideas to find the perfect layout for your dream house.




