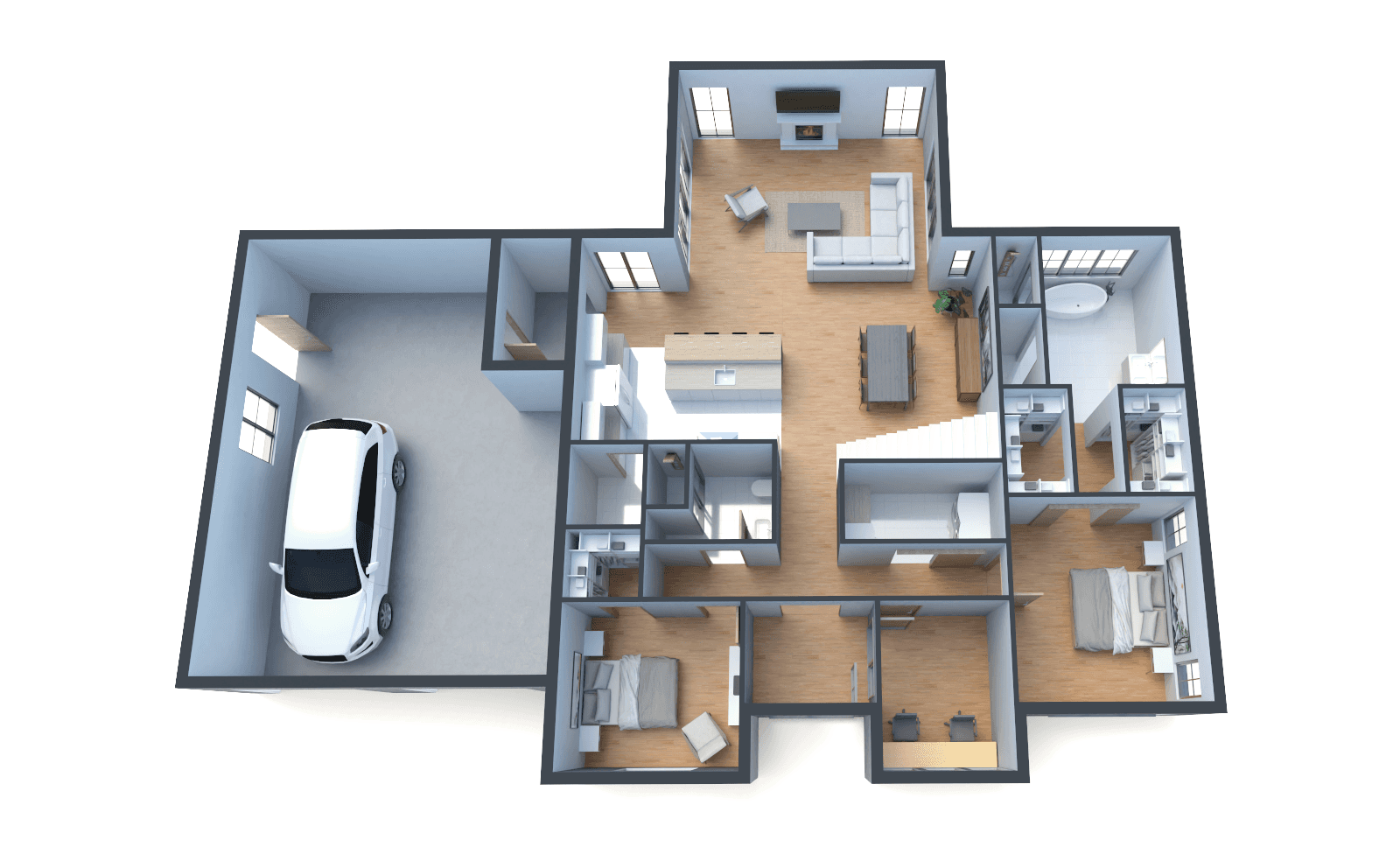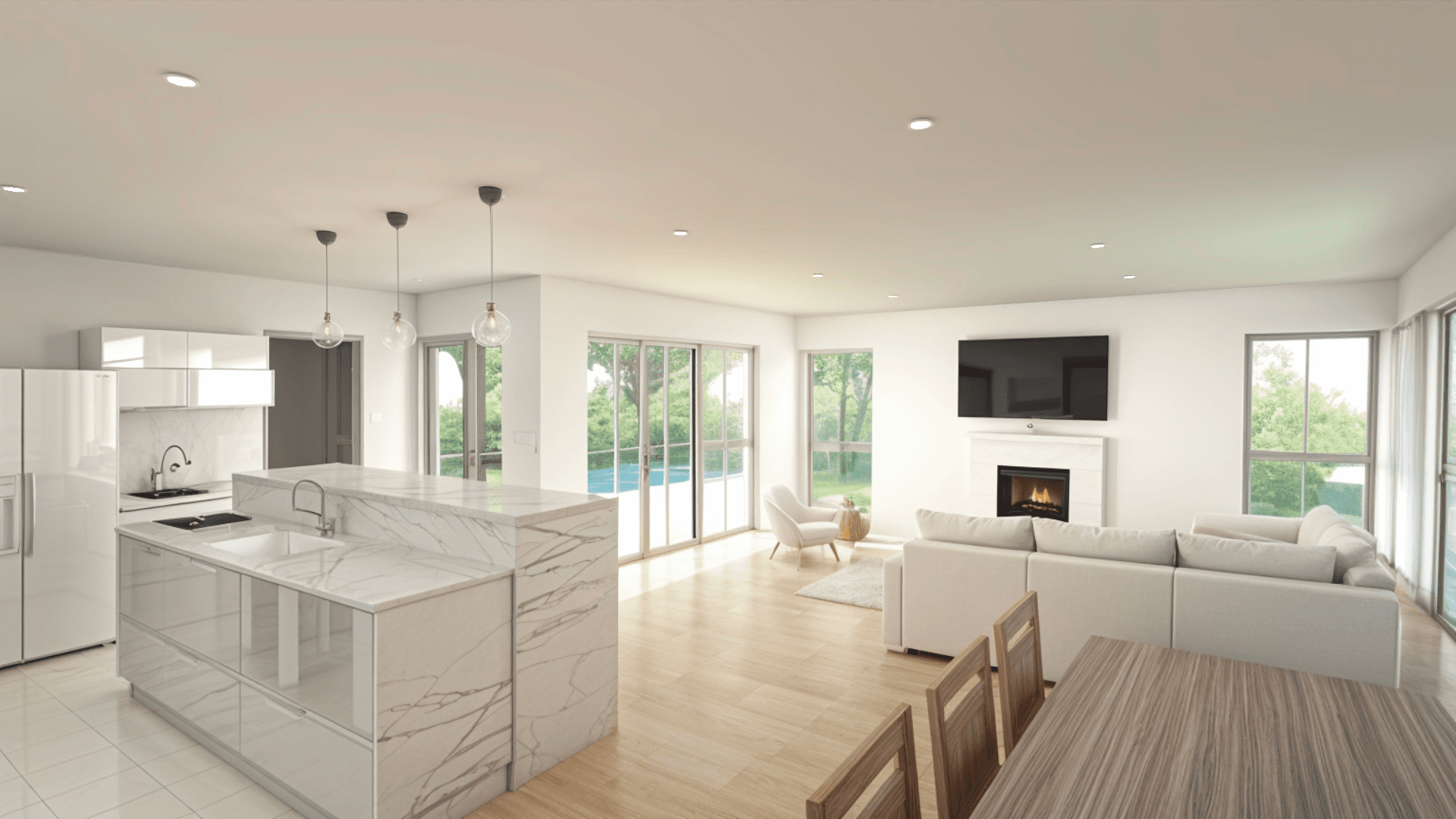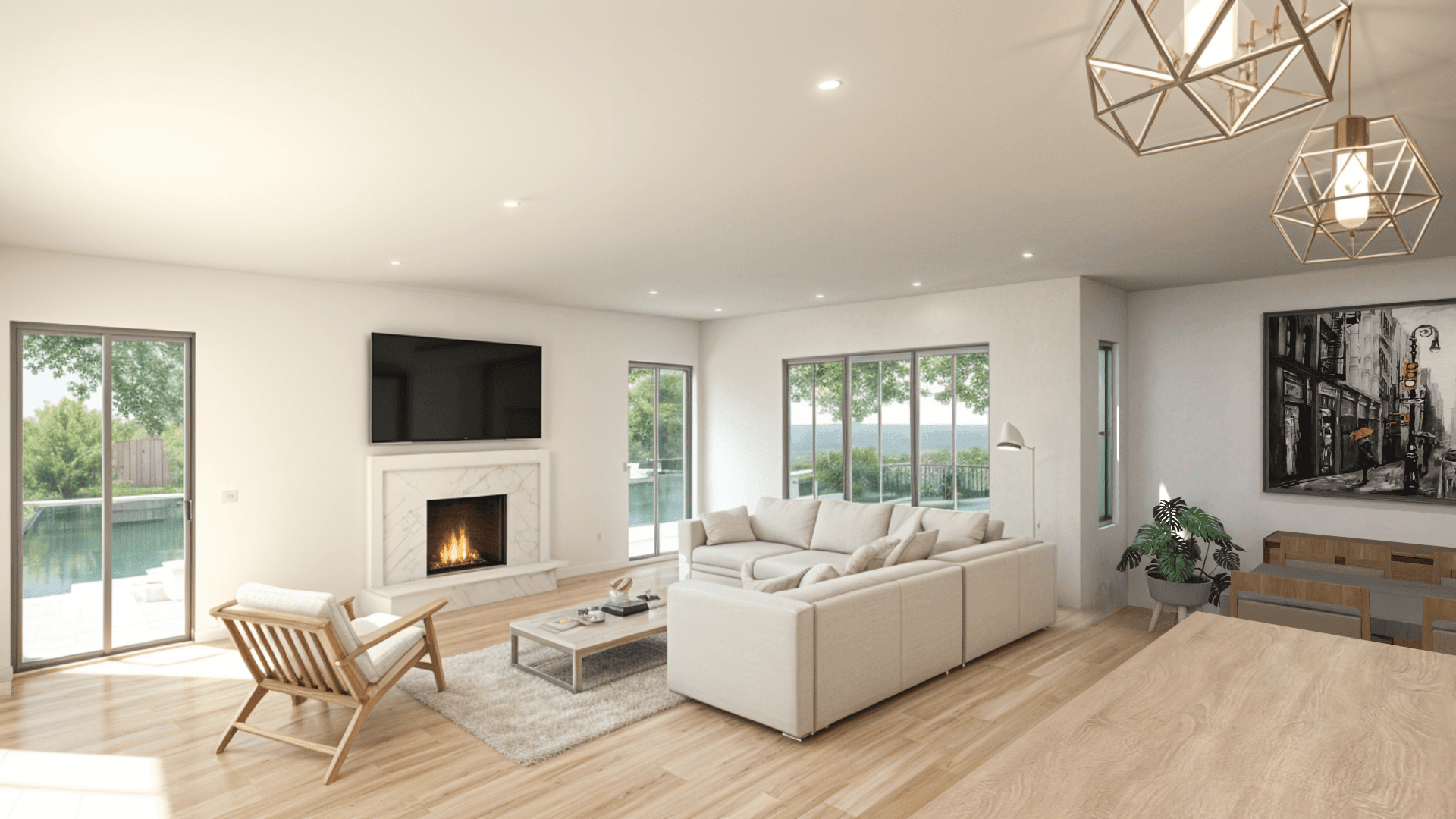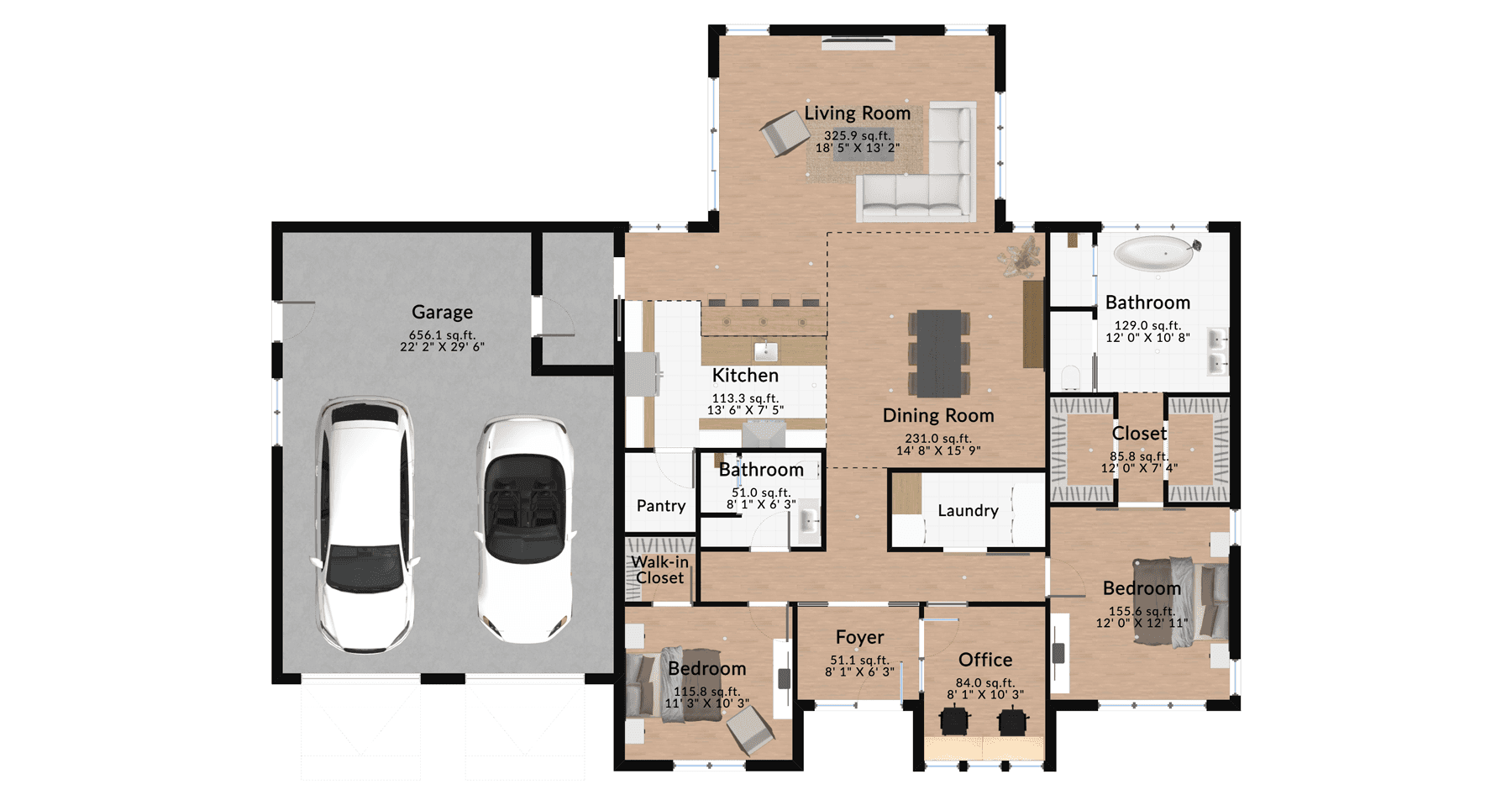This thoughtfully designed two-bedroom house combines modern elegance with practical living. With an open-plan layout, a dedicated home office, and an attached garage, this home is perfect for professionals, families, or those seeking both comfort and functionality.
Room-by-Room Layout Overview
Living Room (325.9 sq. ft. / 30.3 m²): This expansive living space is designed for relaxation and entertainment. A large sectional sofa, a fireplace, and ample natural light create a warm and inviting atmosphere.
Dining Room (231.0 sq. ft. / 21.5 m²): Situated between the kitchen and living area, the dining room comfortably accommodates a large table, making it ideal for gatherings and family meals.
Kitchen (113.3 sq. ft. / 10.5 m²): This modern kitchen features a stylish island, marble countertops, and a spacious pantry for extra storage. Pendant lighting enhances the sleek, contemporary feel.
Bedroom 1 (155.6 sq. ft. / 14.5 m²): The primary bedroom offers generous space, including access to a walk-in closet and an en-suite bathroom.
Bedroom 2 (115.8 sq. ft. / 10.8 m²): A versatile second bedroom, perfect for guests or family members, with ample natural light and storage options.
Home Office (84.0 sq. ft. / 7.8 m²): A dedicated home office space with enough room for a desk, shelves, and a seating area—ideal for remote work or creative projects.
Bathrooms:
Main Bathroom (129.0 sq. ft. / 12.0 m²): Features a modern bathtub, large vanity, and stylish finishes.
Guest Bathroom (51.0 sq. ft. / 4.7 m²): Compact yet functional, located near the common areas for convenience.
Laundry Room & Pantry: A separate laundry space keeps appliances out of sight, while the pantry offers additional storage for kitchen essentials.
Garage (656.1 sq. ft. / 61.0 m²): This spacious two-car garage provides secure parking and extra storage, ensuring practicality for homeowners.
Design Tips for This Layout
✔ Enhance Natural Light: Large windows and an open-concept design allow natural light to flow through the space.
✔ Smart Storage Solutions: Use built-in wardrobes, a walk-in closet, and pantry storage to keep the home organized.
✔ Dedicated Work Area: The home office offers a quiet, productive environment separate from the main living spaces.
✔ Elegant Open Living Concept: The living room, kitchen, and dining area are designed for seamless interaction and social gatherings.
✔ Functional Garage Use: Maximize garage storage with shelves and overhead compartments.
This spacious two-bedroom house, designed with Space Designer 3D, balances modern aesthetics with smart space planning. Start designing your dream home today with our free online home design software and customize your ideal living space effortlessly!



