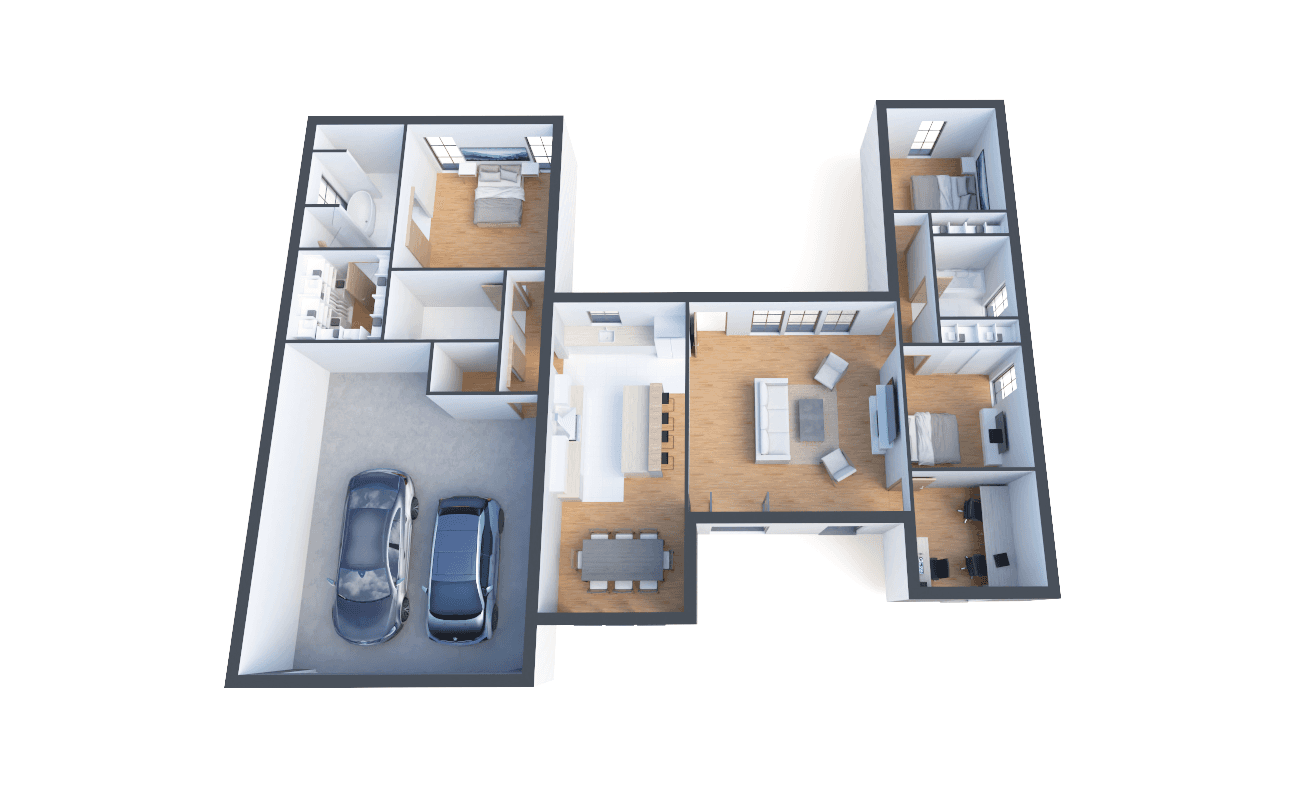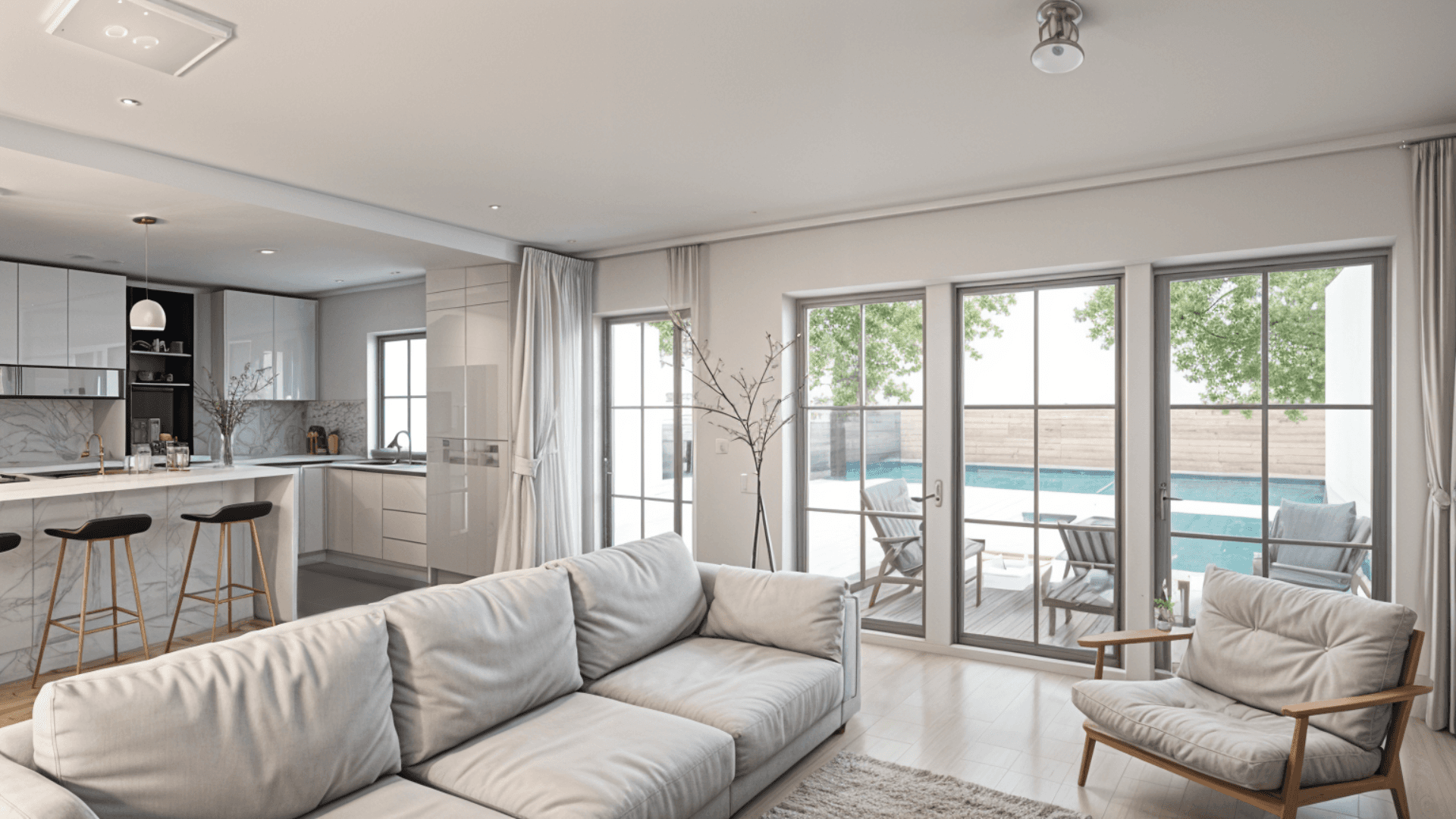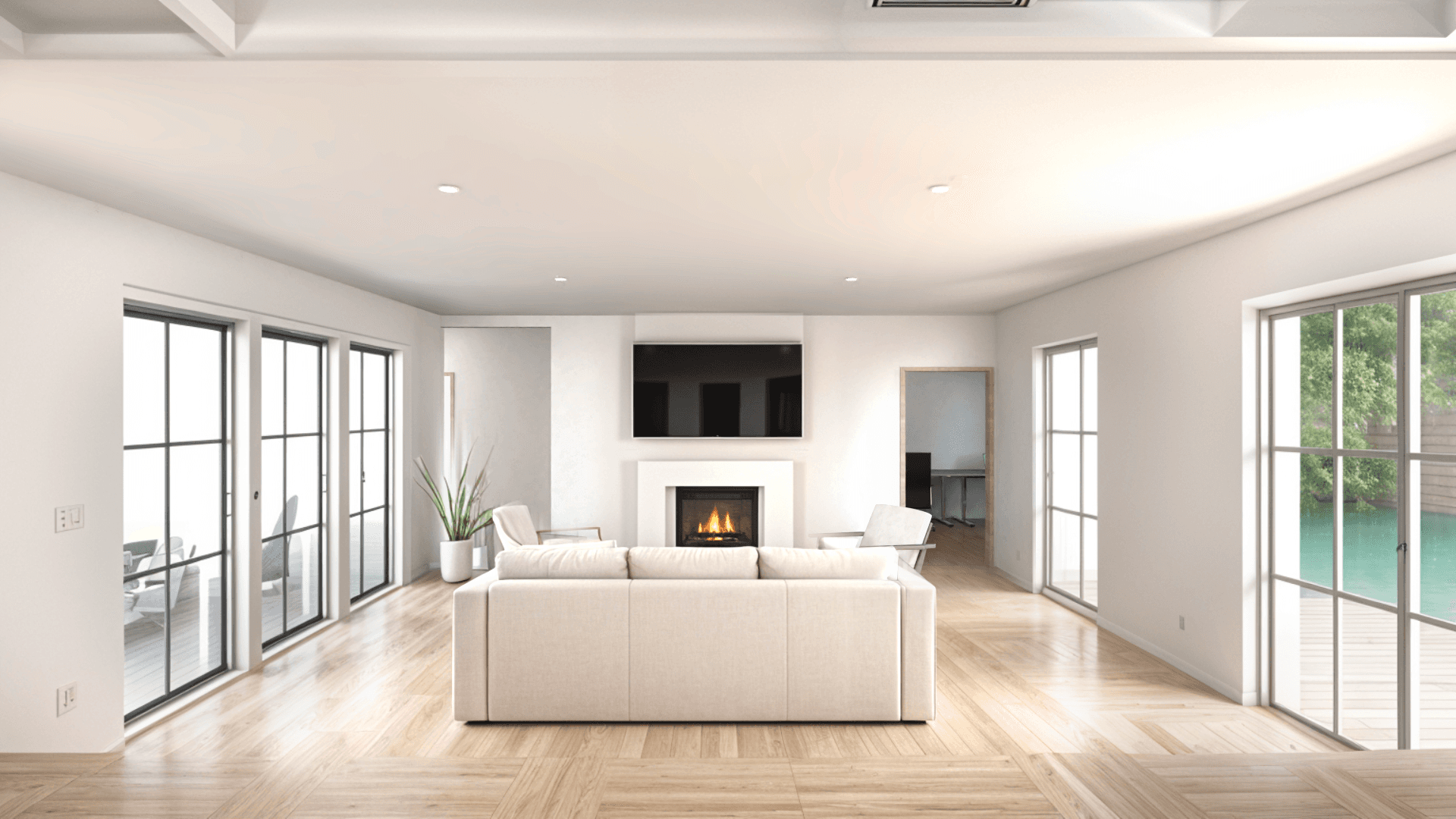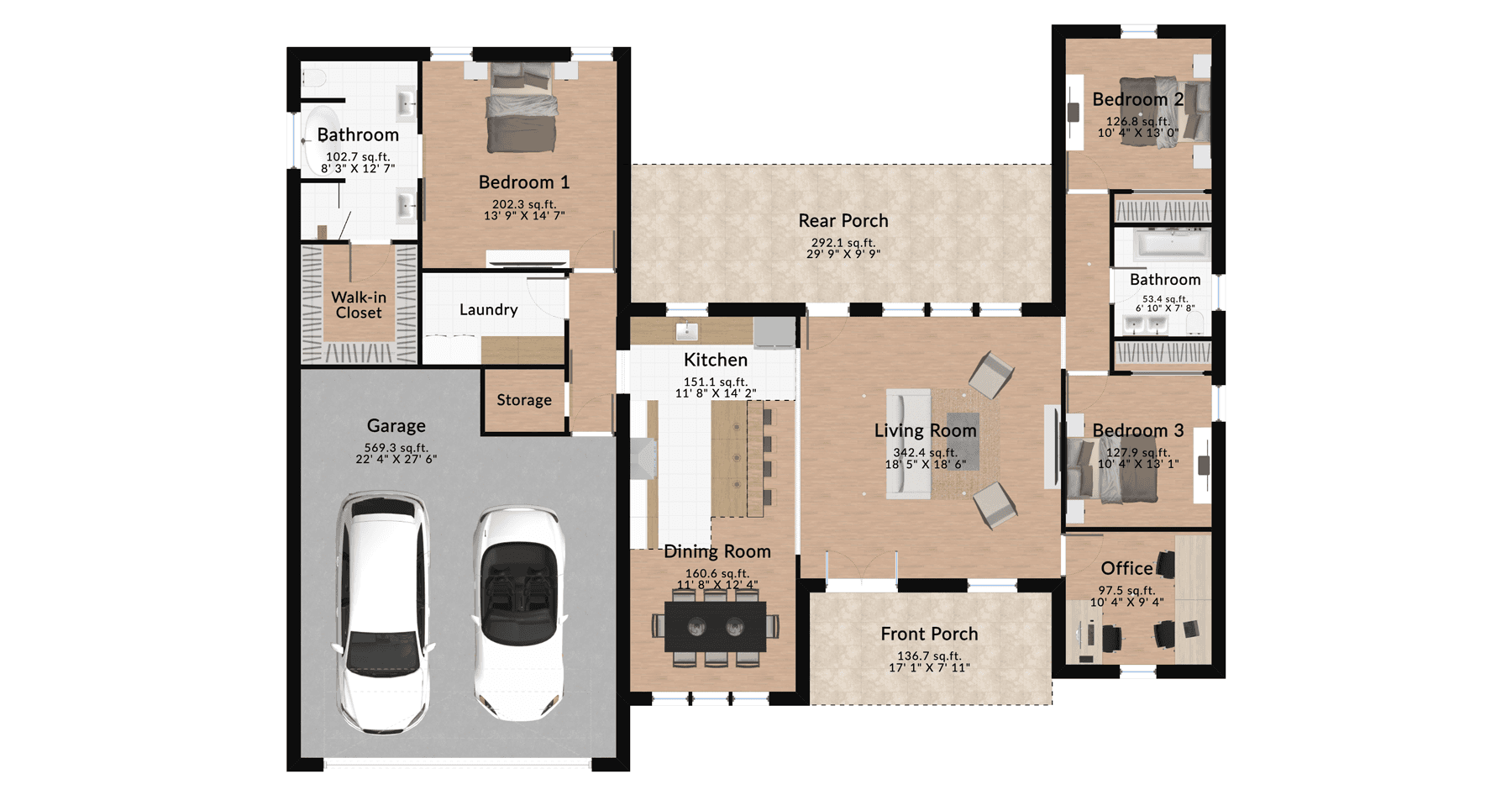A Functional and Stylish Three-Bedroom Home for Modern Living
This beautifully designed three-bedroom house provides a perfect balance of practicality and elegance. With a spacious living area, home office, and an expansive garage, this home is ideal for families or remote professionals looking for comfort and efficiency.
Room-by-Room Layout Overview
Living Room (342.4 sq. ft. / 18'5'' x 18'6''): An expansive and light-filled living room with large windows and a cozy fireplace, making it a perfect spot for relaxation and entertaining. An open floor plan seamlessly connects the space to the dining area and kitchen.
Dining Room (160.6 sq. ft. / 11'8'' x 12'4''): Centrally positioned, the dining area offers ample seating space and direct access to the kitchen, making meal preparation and hosting effortless.
Kitchen (151.1 sq. ft. / 11'8'' x 16'5''): This modern kitchen features high-end appliances, generous counter space, and a functional layout that enhances cooking efficiency. A nearby laundry area adds to its practicality.
Bedroom 1 (202.3 sq. ft. / 13'9'' x 14'7''): The master suite is a comfortable and private retreat with a large layout, walk-in closet, and an en-suite bathroom. Soft lighting and warm textures enhance the coziness of the space.
Bedroom 2 (126.8 sq. ft. / 10'4'' x 13'0''): This secondary bedroom is ideal for guests or children, providing a well-structured space for rest and study. Built-in storage helps keep it organized.
Bedroom 3 (127.9 sq. ft. / 10'4'' x 13'1''): A versatile third bedroom that can serve as a guest room, home gym, or creative space. Optimized for flexibility, this room adapts to various needs.
Office (97.5 sq. ft. / 10'4'' x 9'4''): A dedicated office space perfect for remote work or study sessions. Natural light and smart storage solutions create a productive and inspiring environment.
Bathroom 1 (102.7 sq. ft. / 8'3'' x 12'7''): A modern and spacious bathroom featuring a double vanity, large mirror, and walk-in shower. Its sleek design ensures both style and functionality.
Bathroom 2 (53.4 sq. ft. / 6'10'' x 7'8''): A secondary bathroom with a compact yet functional layout, including a stylish vanity and an easy-access shower.
Garage (569.3 sq. ft. / 22'4'' x 22'9''): A spacious two-car garage that also provides additional storage, keeping household essentials organized and out of sight.
Front & Rear Porches (136.7 sq. ft. & 292.1 sq. ft.): These inviting outdoor spaces allow for relaxation and social gatherings, extending the home’s livability beyond the interior.
Design Tips for a Modern and Efficient Home
✔ Prioritize Natural Light: Large windows and glass doors maximize brightness, making spaces feel open and airy.
✔ Create a Cohesive Color Palette: Neutral tones with warm wood accents ensure a timeless and elegant interior.
✔ Optimize Storage Spaces: Built-in shelving and hidden storage solutions help maintain an organized home.
✔ Enhance Indoor-Outdoor Connection: The front and rear porches provide additional spaces for relaxation and entertaining.
This thoughtfully crafted three-bedroom house, created with Space Designer 3D, is perfect for those looking for a stylish yet practical home. Start designing your dream space today with our intuitive online tool!



