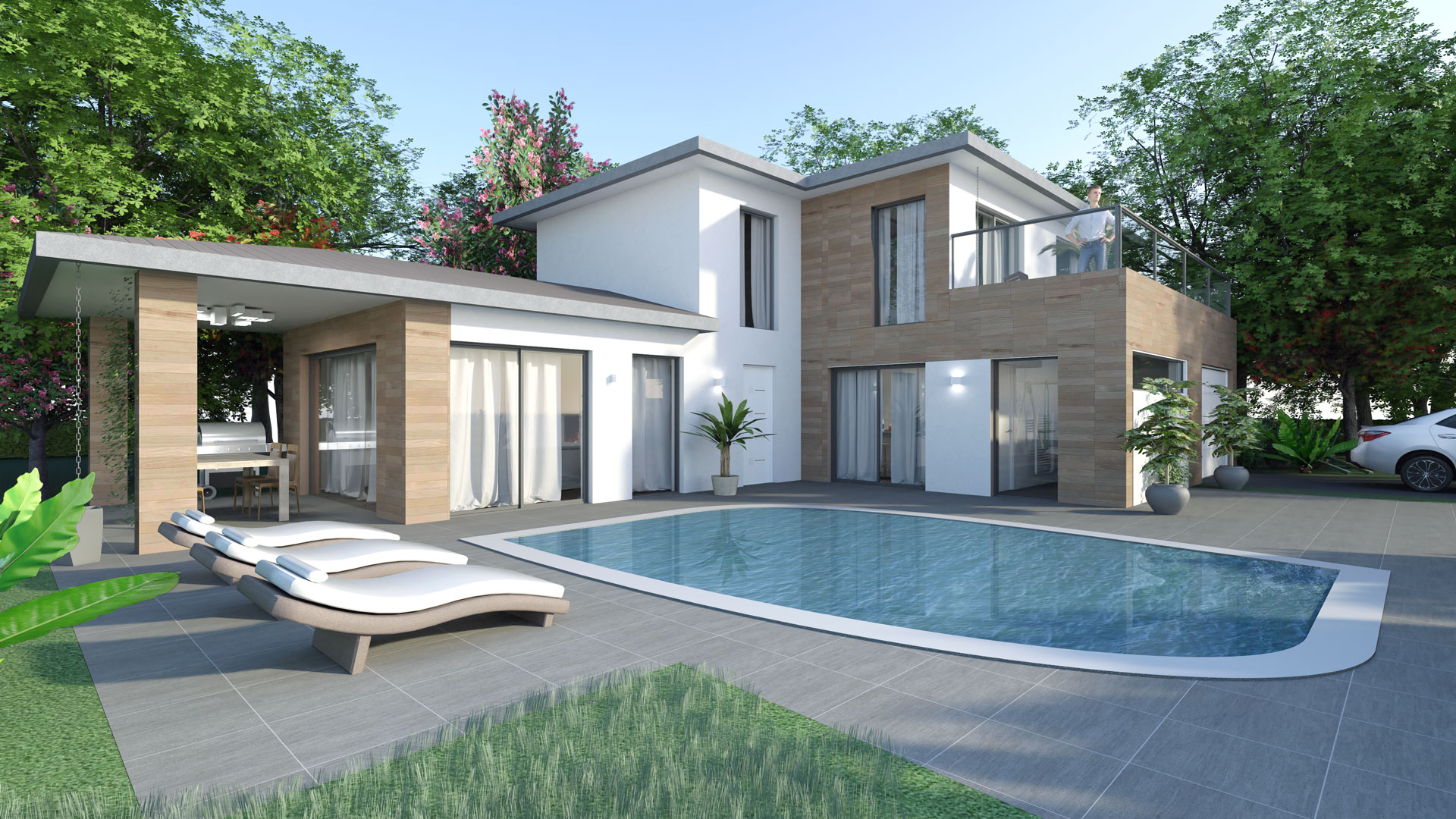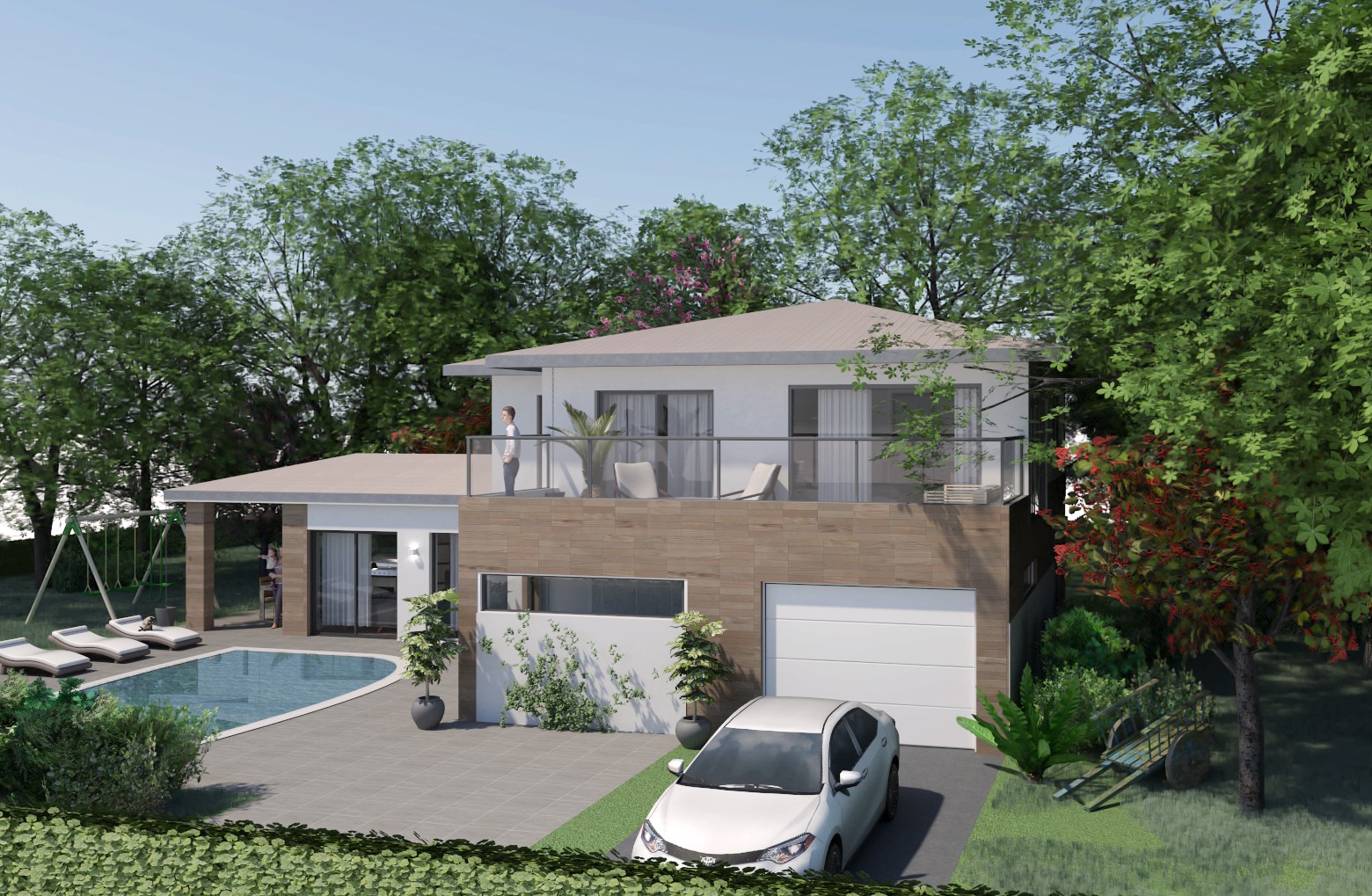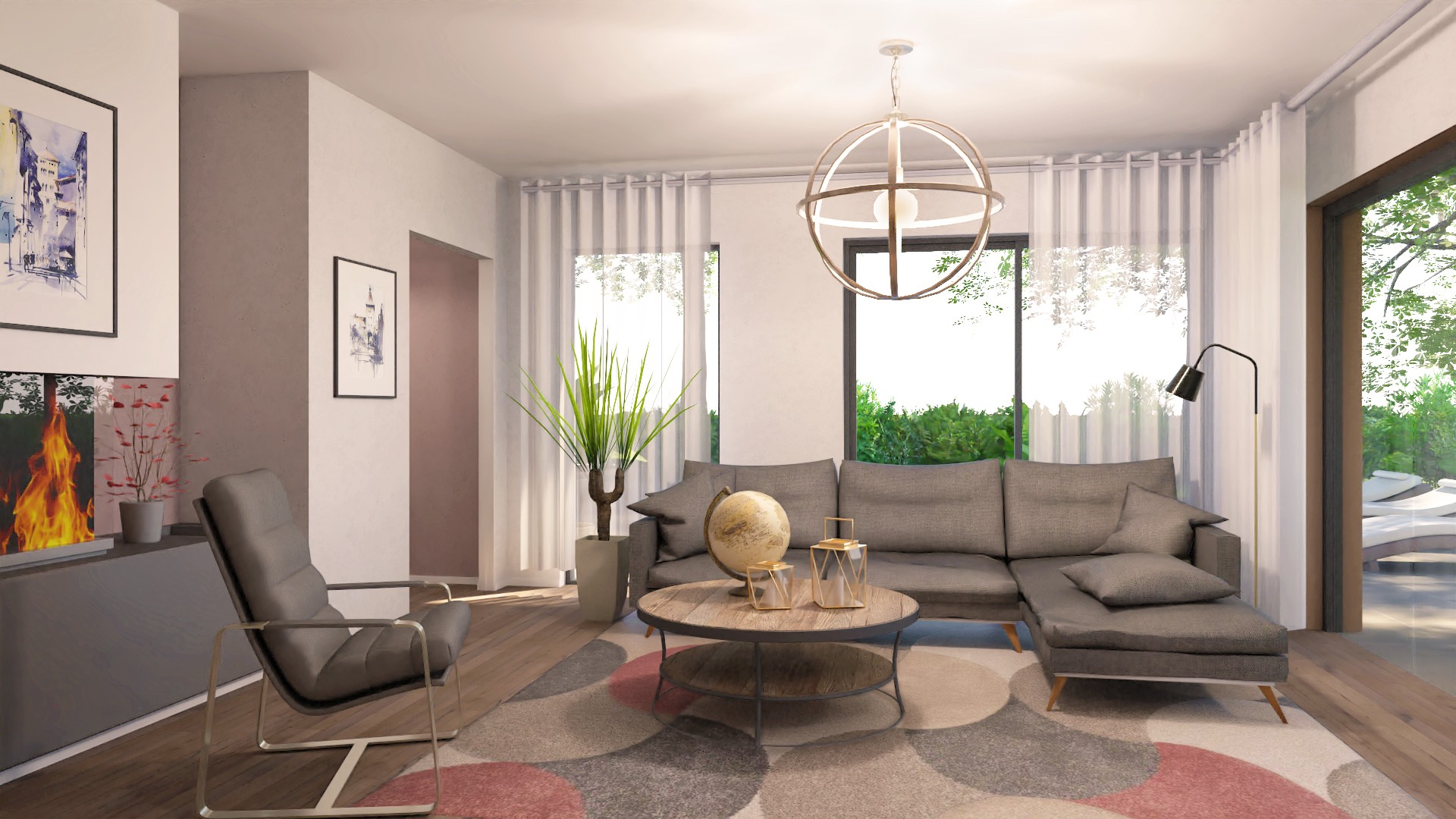The House Comprises One Level With a Floor Area of Approximately 130 Square Meters. The Layout Features a Spacious Living Room That Seamlessly Flows Into a Semi-open Kitchen and Four Bedrooms Sharing a Common Bathroom.
The House Is on a Large Plot With Mature Trees and a Landscaped Garden, and It Features a Wooden Terrace Measuring 40 Square Meters, Providing Ample Outdoor Living Space.
The Design of the House Emphasizes the Connection Between Indoor and Outdoor Living Spaces Through the Integration of the Terrace Into the Main Living Area. Using Natural Materials, Such as Wood for the Terrace, Further Enhances This Connection and Blends the House With Its Surroundings. The Large Garden Provides a Lush and Serene Environment and Enhances the Property’s Overall Aesthetic Appeal. Overall, the Design of This House Is a Perfect Balance of Functionality and Natural Beauty.



