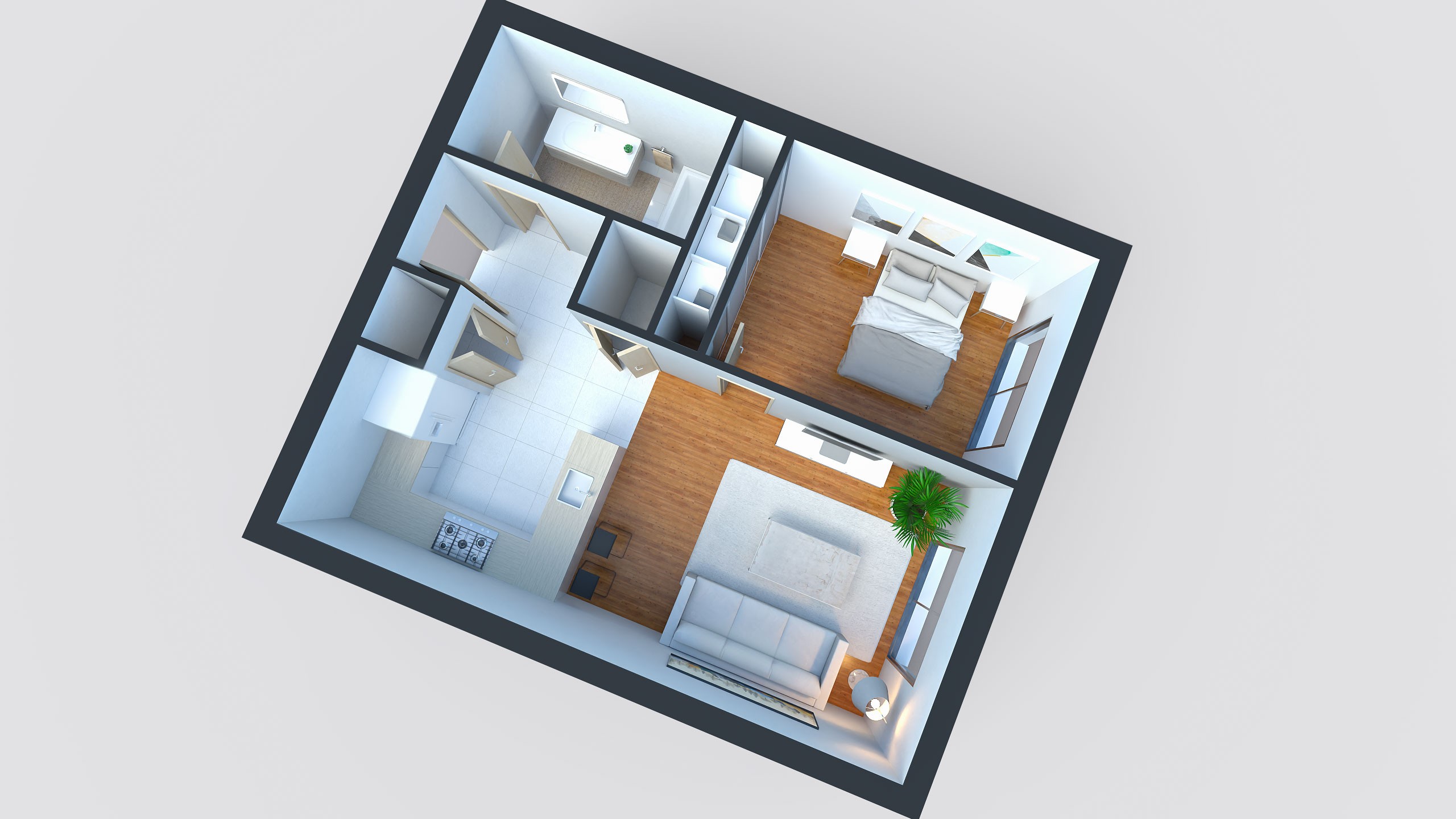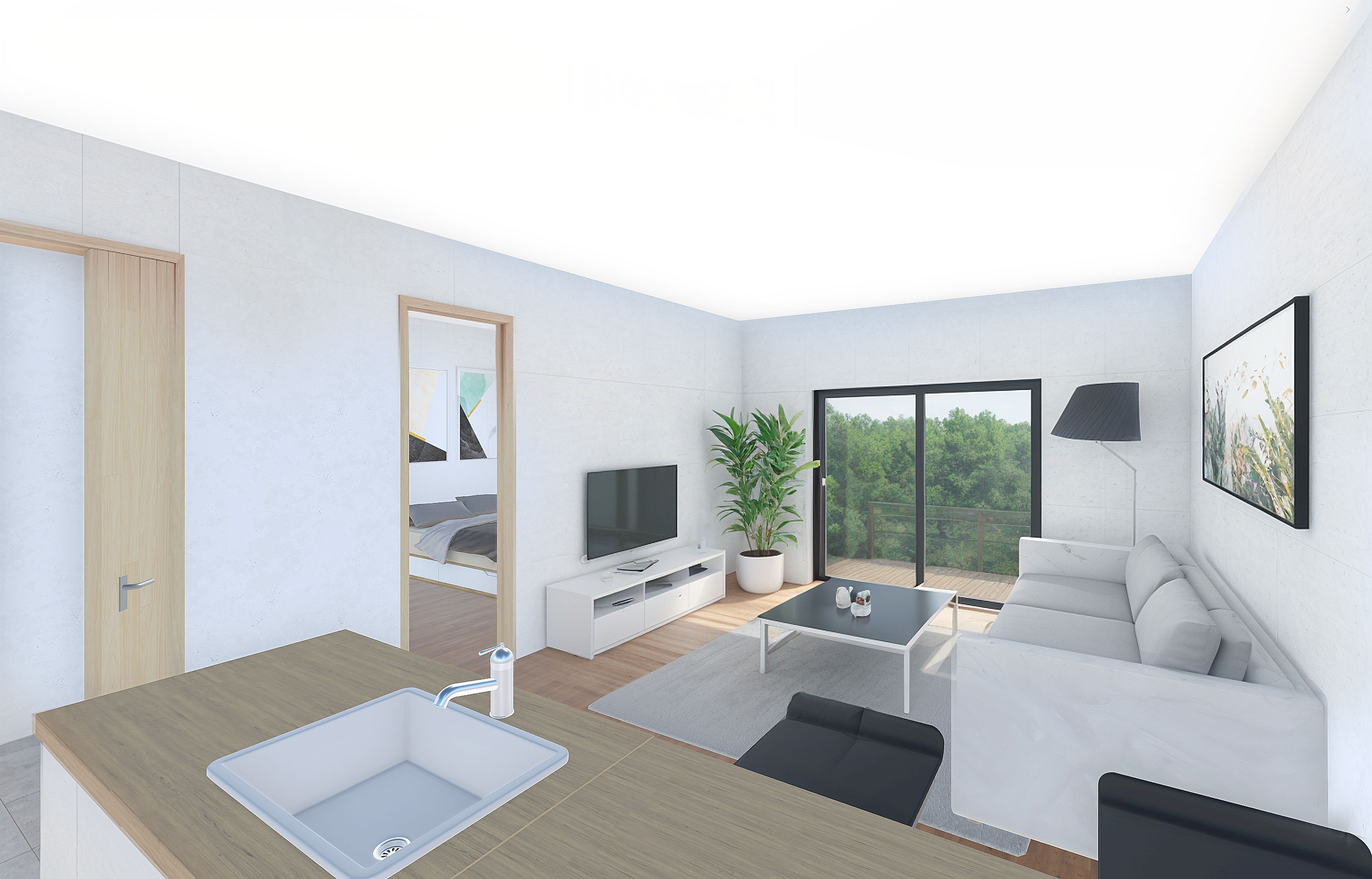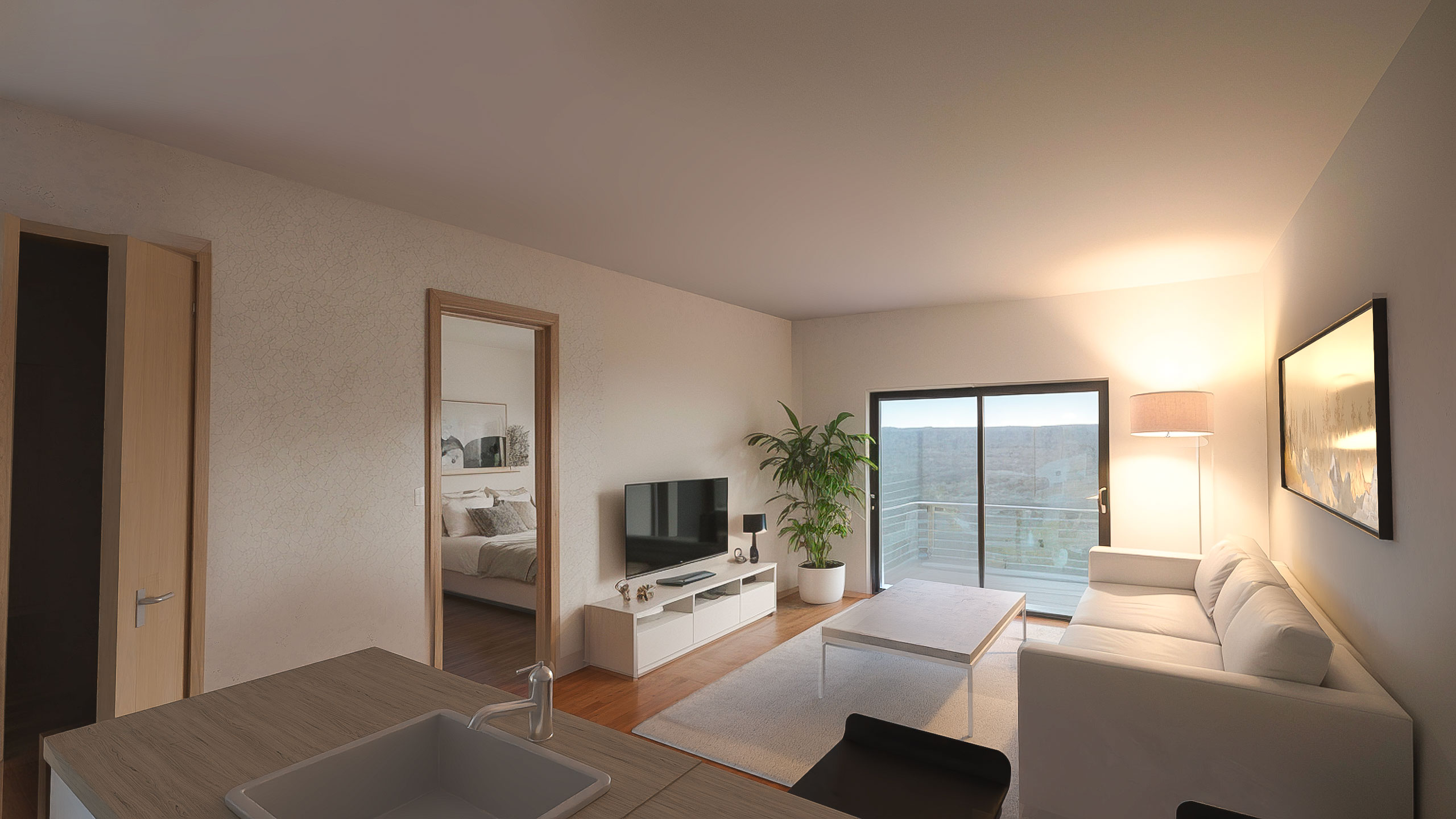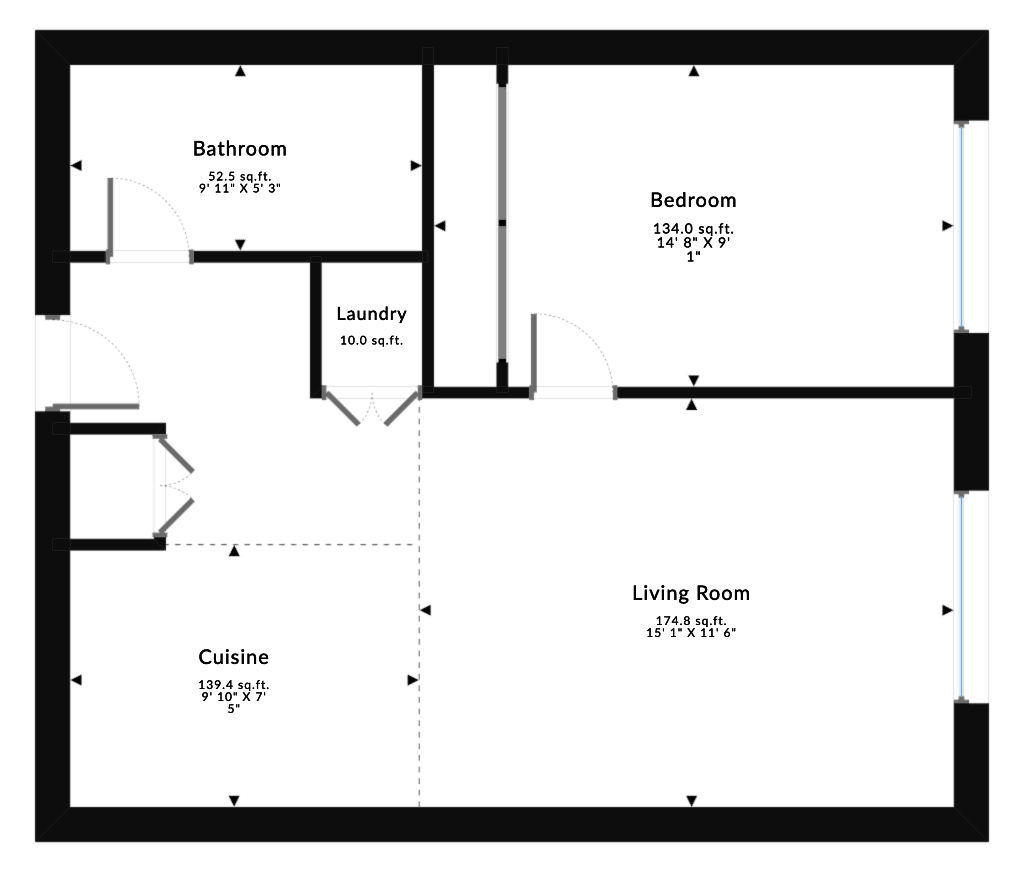This project showcases a compact yet functional residential layout, featuring a clear division of spaces for optimal living. The floor plan consists of a bedroom, bathroom, living room, kitchen (marked as "Cuisine"), and a small laundry area, each with well-defined dimensions. The bedroom, at 134 sq. ft., provides ample space, leading into a cozy living room (175 sq. ft.) with access to an exterior view, enhancing natural light and visual openness. The kitchen is efficiently designed for a functional cooking area, while the bathroom, though compact, incorporates all essential amenities.
Interior renders provide an immersive perspective, highlighting a modern aesthetic with minimalist furniture, neutral colors, and carefully placed lighting to create a welcoming atmosphere. The living room’s sliding glass doors connect the indoor space to the outdoors, offering a seamless indoor-outdoor transition. This design emphasizes natural light, simplicity, and practical use of space, making it suitable for individuals or small families.



