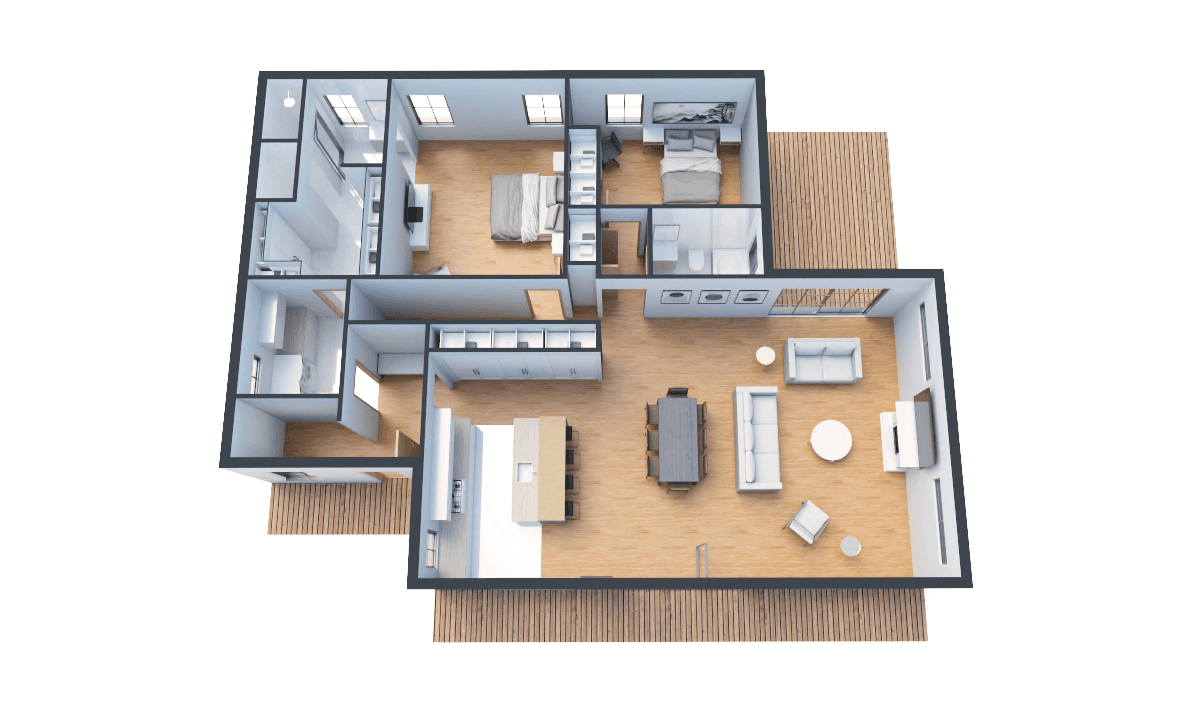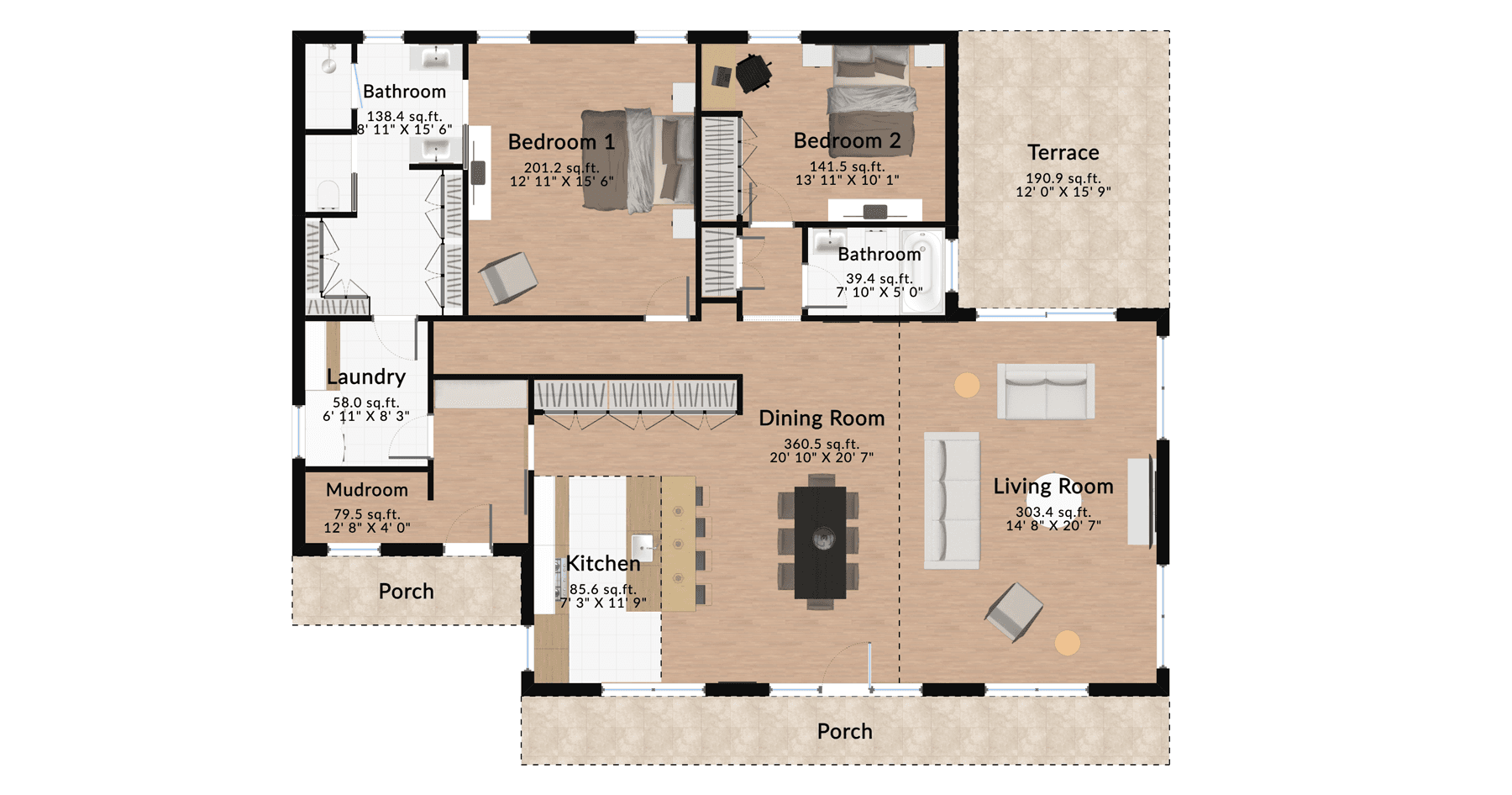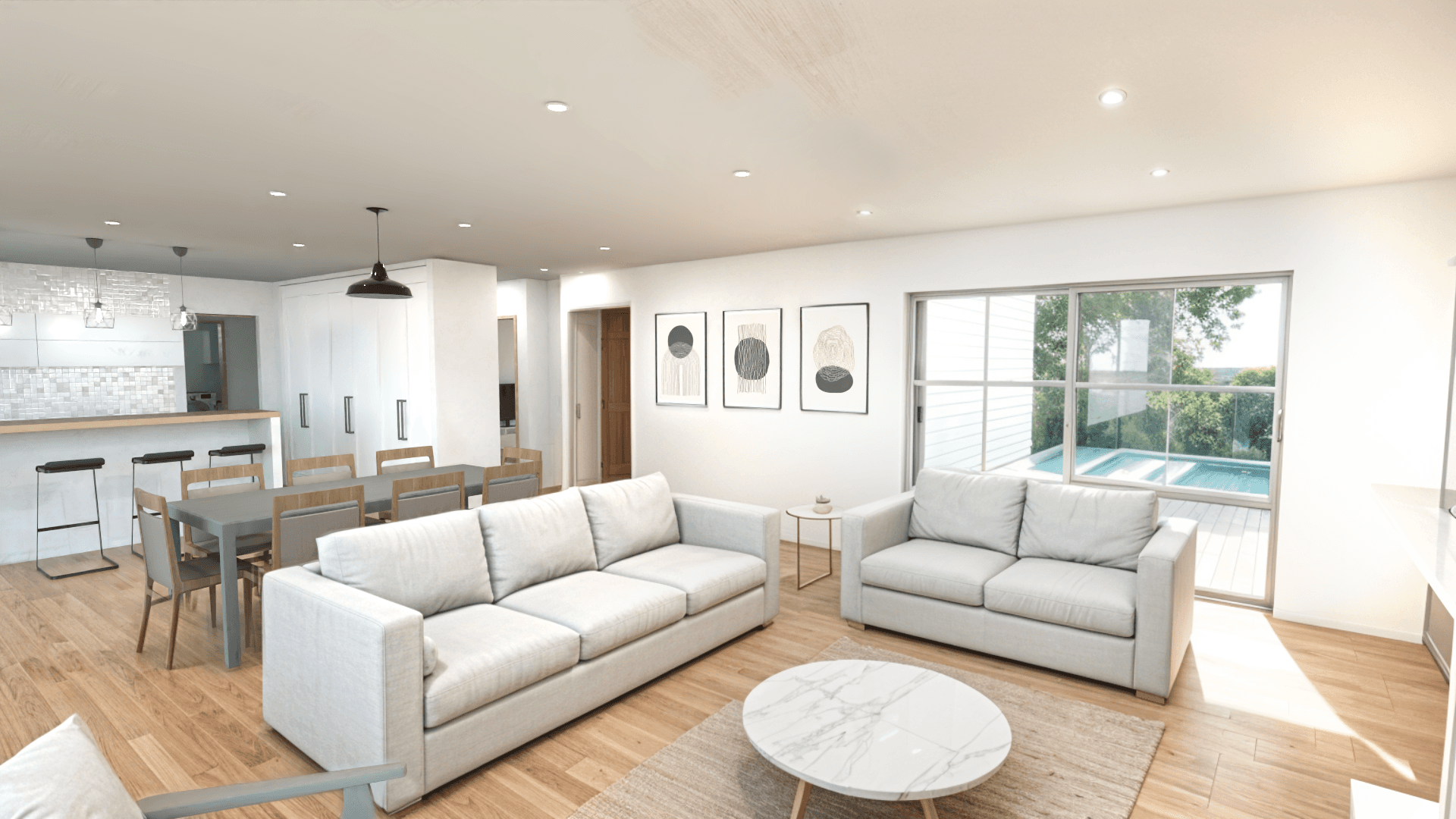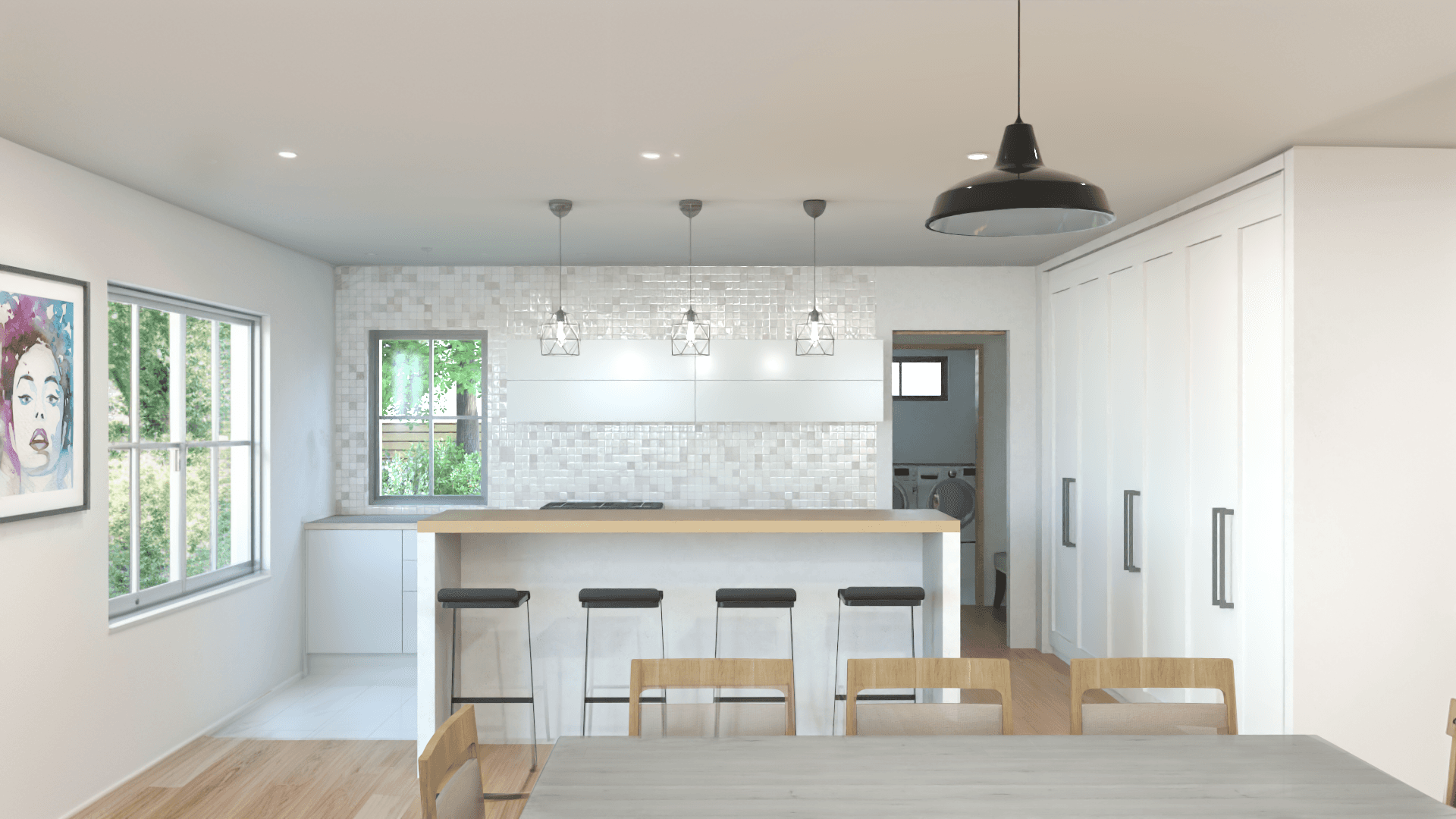This thoughtfully designed two-bedroom house offers an ideal balance between functionality and modern aesthetics. Spanning a well-optimized layout, this home is perfect for couples, small families, or those seeking a stylish yet practical living space.
Room-by-Room Layout Overview
Living Room (303.4 sq. ft. / 28.2 m²): A bright and spacious living area with large windows brings in natural light, creating an inviting space for relaxation and socializing. The open-plan concept seamlessly connects the living room with the dining area, making it perfect for entertaining guests. Opt for light-colored furniture and minimalist décor to maintain an airy ambiance.
Dining Room (360.5 sq. ft. / 33.5 m²): Positioned between the kitchen and living room, the dining space comfortably accommodates a large table, ideal for family meals or hosting dinners. The open layout allows for effortless movement, enhancing the overall flow of the home.
Kitchen (85.6 sq. ft. / 7.9 m²): A modern kitchen with a functional layout includes a sleek island that doubles as a breakfast bar. The combination of white cabinetry and wood accents adds warmth, while the ample counter space and overhead lighting create an efficient workspace. Use open shelving or hidden storage solutions to keep the area clutter-free.
Bedroom 1 (201.2 sq. ft. / 18.7 m²): The master bedroom is a cozy retreat featuring a spacious layout that fits a king-size bed, nightstands, and built-in wardrobes. Consider adding soft lighting and neutral tones to enhance the sense of relaxation.
Bedroom 2 (141.5 sq. ft. / 13.1 m²): Perfect for guests, children, or a home office, this secondary bedroom offers ample space for a bed, desk, and storage. A well-placed window ensures plenty of natural light.
Bathrooms:
Main Bathroom (138.4 sq. ft. / 12.9 m²): A spacious primary bathroom with a walk-in shower, double vanity, and modern finishes.
Secondary Bathroom (39.4 sq. ft. / 3.7 m²): A compact yet efficient guest bathroom with essential fixtures and a sleek design.
Laundry Room & Mudroom: Conveniently located near the entrance, the laundry area and mudroom provide storage for outdoor gear and daily essentials. Incorporate built-in cabinets or wall hooks for added functionality.
Terrace (190.9 sq. ft. / 17.7 m²): An outdoor extension of the living space, the terrace is perfect for al fresco dining or relaxing in the fresh air. Consider adding potted plants and outdoor seating to create a cozy retreat.
Design Tips for This Layout
✔ Maximize Natural Light: Large windows and an open-concept design keep the space bright and welcoming.
✔ Optimize Storage: Built-in wardrobes and under-bed storage help maintain a clutter-free environment.
✔ Efficient Kitchen Design: Use multi-functional elements like an island with storage and hidden pantry shelves.
✔ Flexible Furniture Choices: Modular and convertible furniture can adapt to different needs, making the space more versatile.
✔ Outdoor Integration: Extend the living space by incorporating sliding doors to connect the terrace with the interior seamlessly.
This modern two-bedroom house, designed with Space Designer 3D, offers a perfect blend of style and functionality. Start designing your dream home today with our free online home design software and create a space tailored to your needs!



