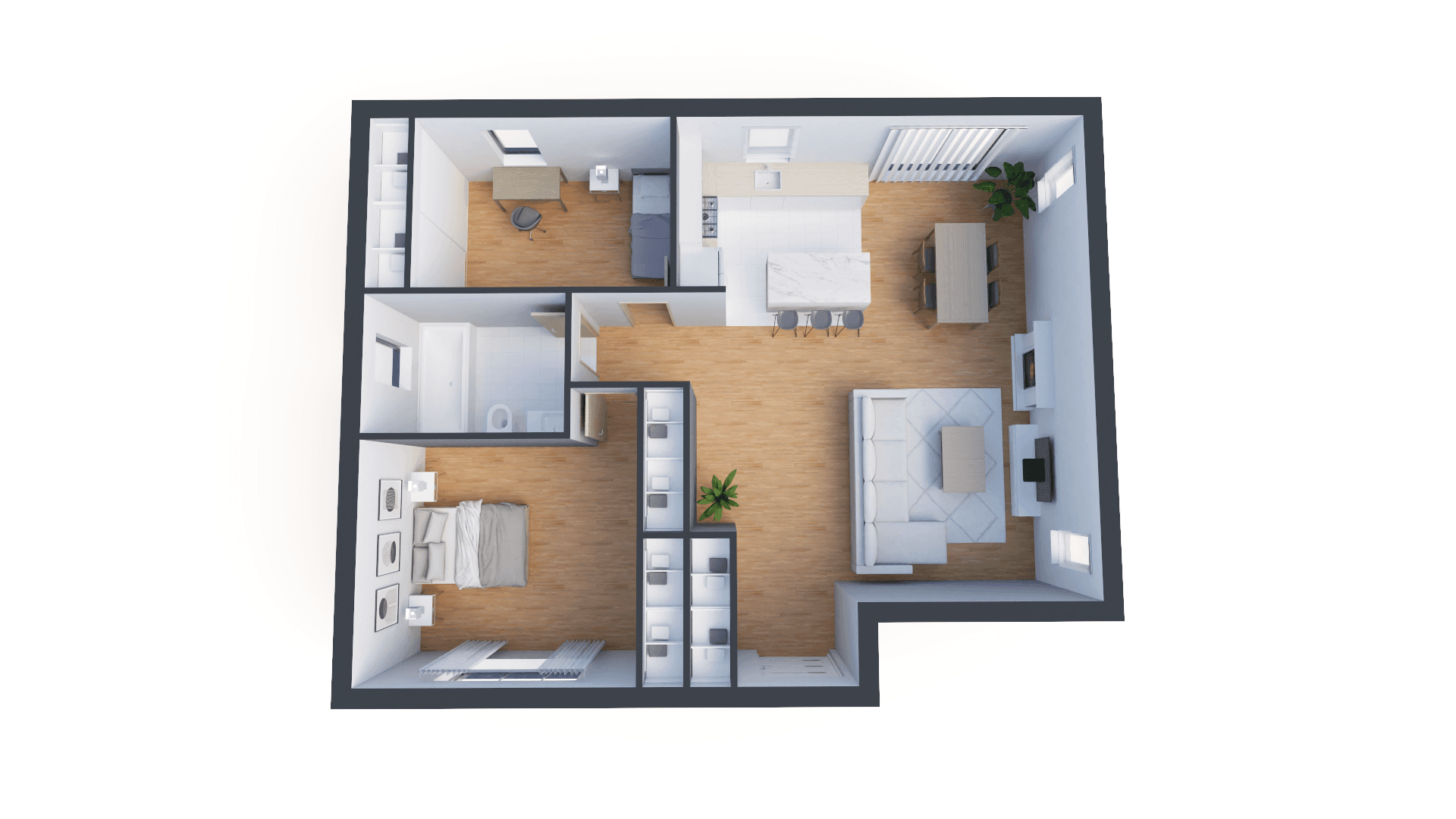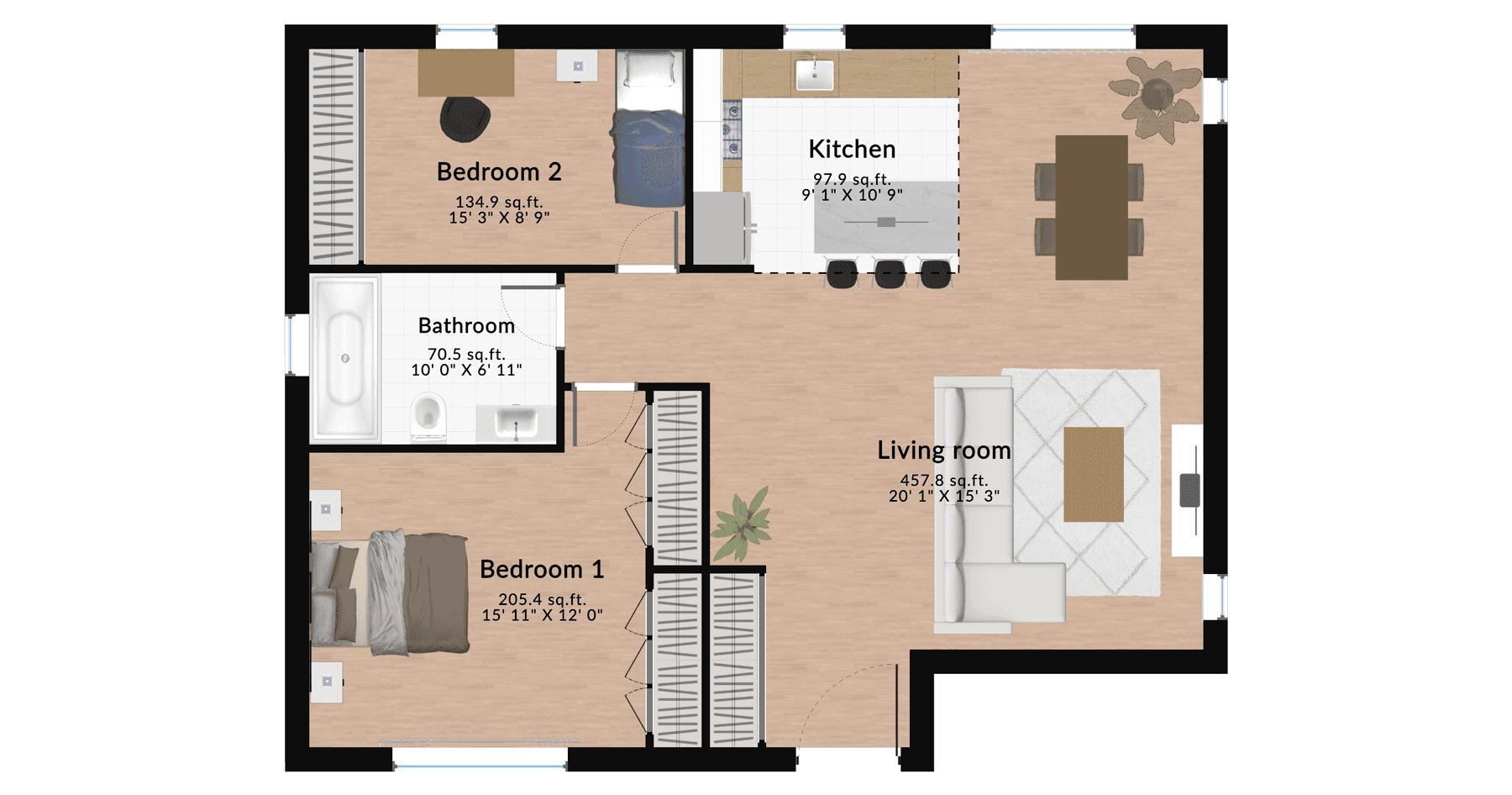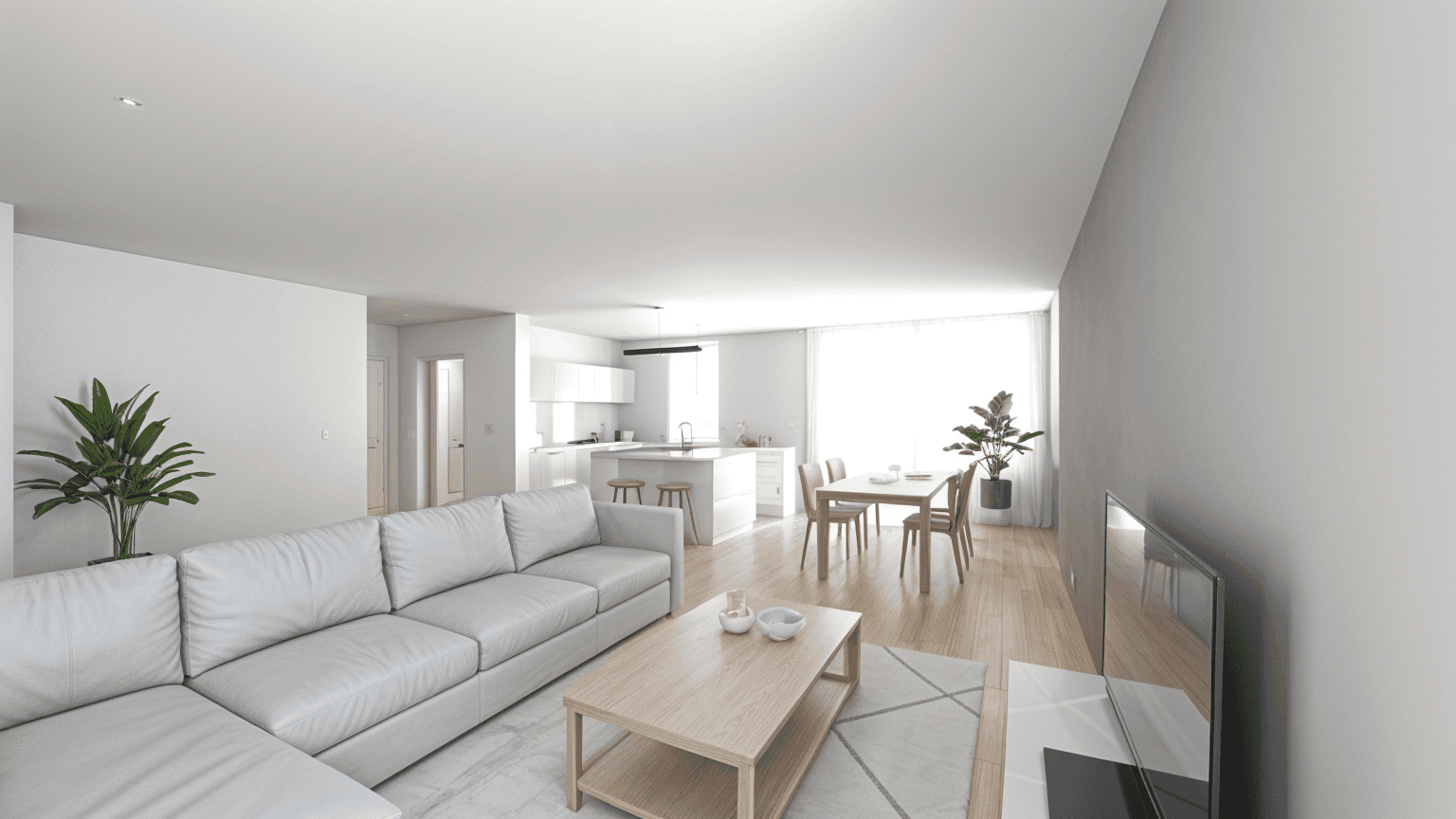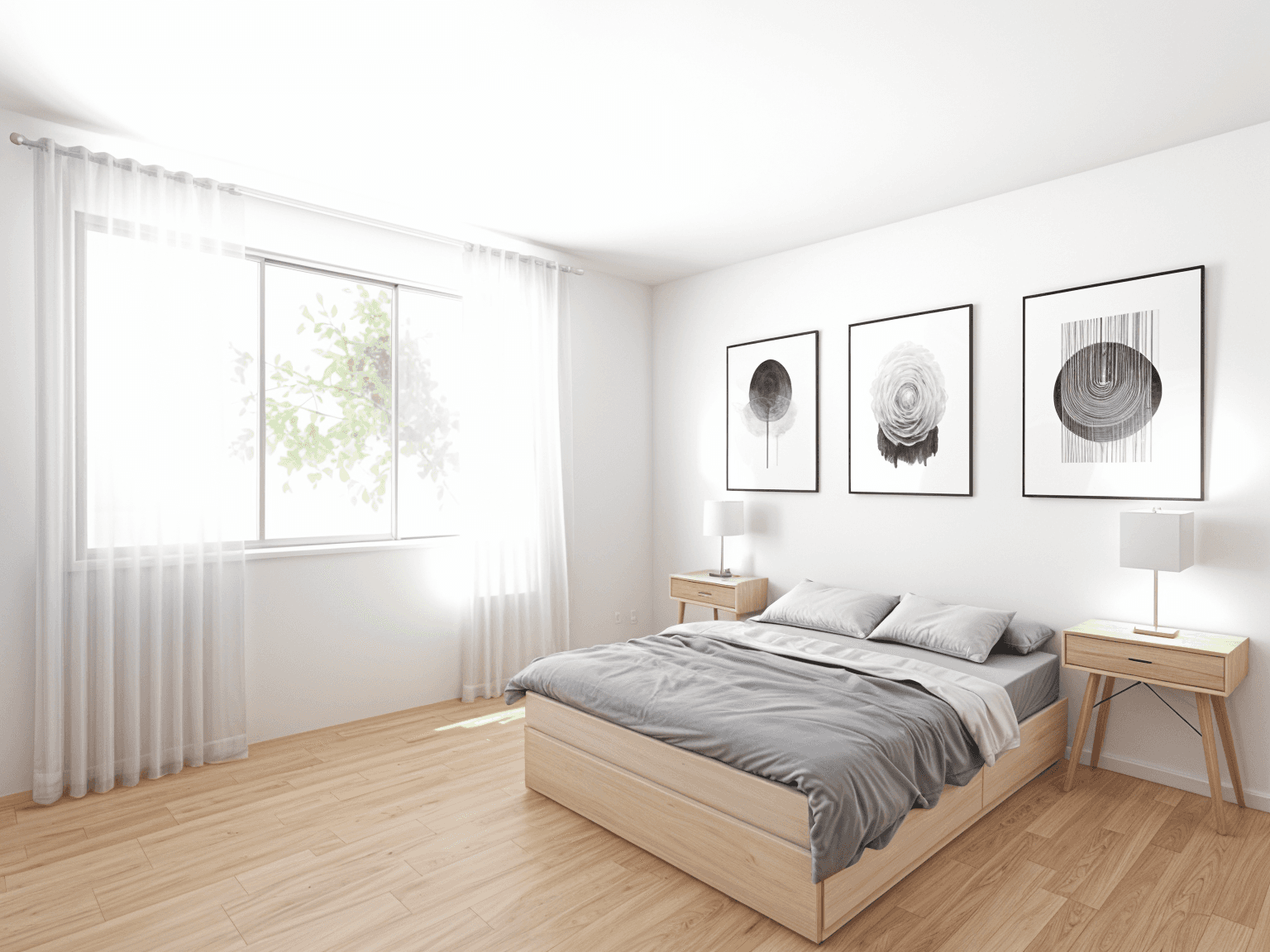This stylish two-bedroom house offers a seamless blend of modern aesthetics and practical functionality. Designed with an open-concept layout, it provides a comfortable and airy living space, ideal for couples, small families, or those working from home.
Room-by-Room Layout Overview
Living Room (457.8 sq. ft. / 42.5 m²): The expansive living area features a minimalist design with a neutral color palette and natural materials. Large windows flood the space with daylight, creating a bright and inviting ambiance. The layout accommodates a spacious sectional sofa, a coffee table, and a TV unit, making it the perfect spot for relaxation.
Kitchen (97.9 sq. ft. / 9.1 m²): The modern kitchen is designed for efficiency, featuring an island with bar seating, sleek white cabinetry, and high-end appliances. Open shelving and hidden storage maximize functionality while keeping the space visually uncluttered. A combination of pendant and recessed lighting enhances the kitchen’s clean, modern look.
Dining Area: Adjacent to the kitchen, the dining area includes a wooden table with seating for four to six people. Positioned near a large window, it benefits from natural lighting, making meals more enjoyable.
Bedroom 1 (205.4 sq. ft. / 19.1 m²): The master bedroom is a serene retreat featuring a cozy bed, bedside tables, and a built-in wardrobe. Light-colored walls and large windows enhance the sense of space and tranquility.
Bedroom 2 (134.9 sq. ft. / 12.5 m²): Ideal as a guest bedroom, child’s room, or home office, this flexible space offers enough room for a bed, a desk, and additional storage.
Bathroom (70.5 sq. ft. / 6.5 m²): A spacious and modern bathroom with a bathtub, sleek vanity, and ample storage. Light-colored tiles and a frameless mirror enhance the sense of openness.
Design Tips for This Layout
✔ Enhance Space Perception: Use light tones on walls and furniture to make the space feel more open and airy.
✔ Multi-Purpose Furniture: Consider modular furniture like a sofa bed or extendable dining table for added flexibility.
✔ Maximize Natural Light: Opt for sheer curtains to maintain privacy while letting in daylight.
✔ Optimize Kitchen Storage: Use pull-out drawers and hidden compartments to keep countertops clear.
✔ Create a Cozy Atmosphere: Add soft textures like rugs, cushions, and warm lighting to balance the minimalist aesthetic.
This minimalist two-bedroom house, designed with Space Designer 3D, offers the perfect mix of comfort and modern elegance. Start planning your home today with our free online home design software and bring your vision to life effortlessly!



