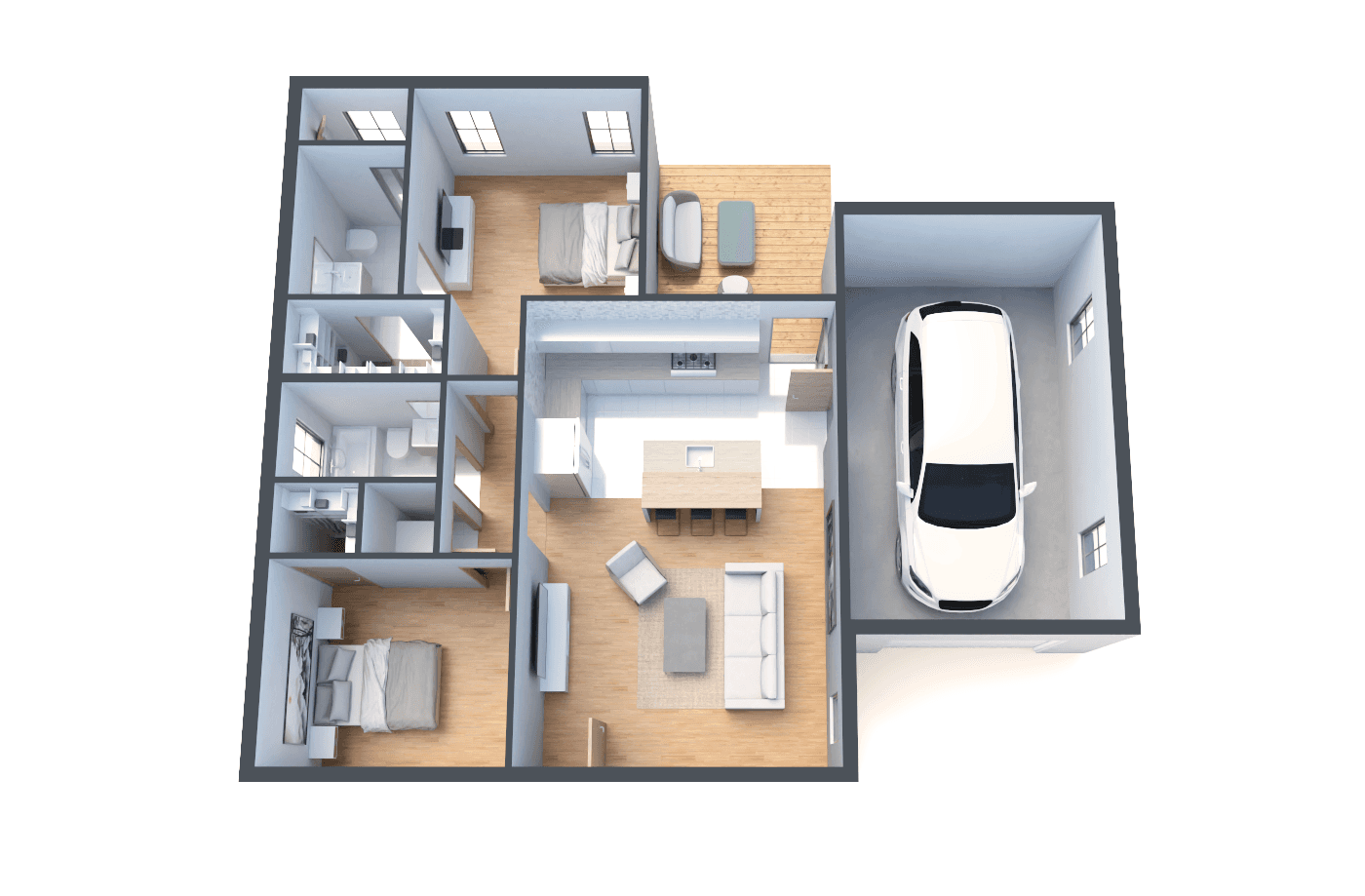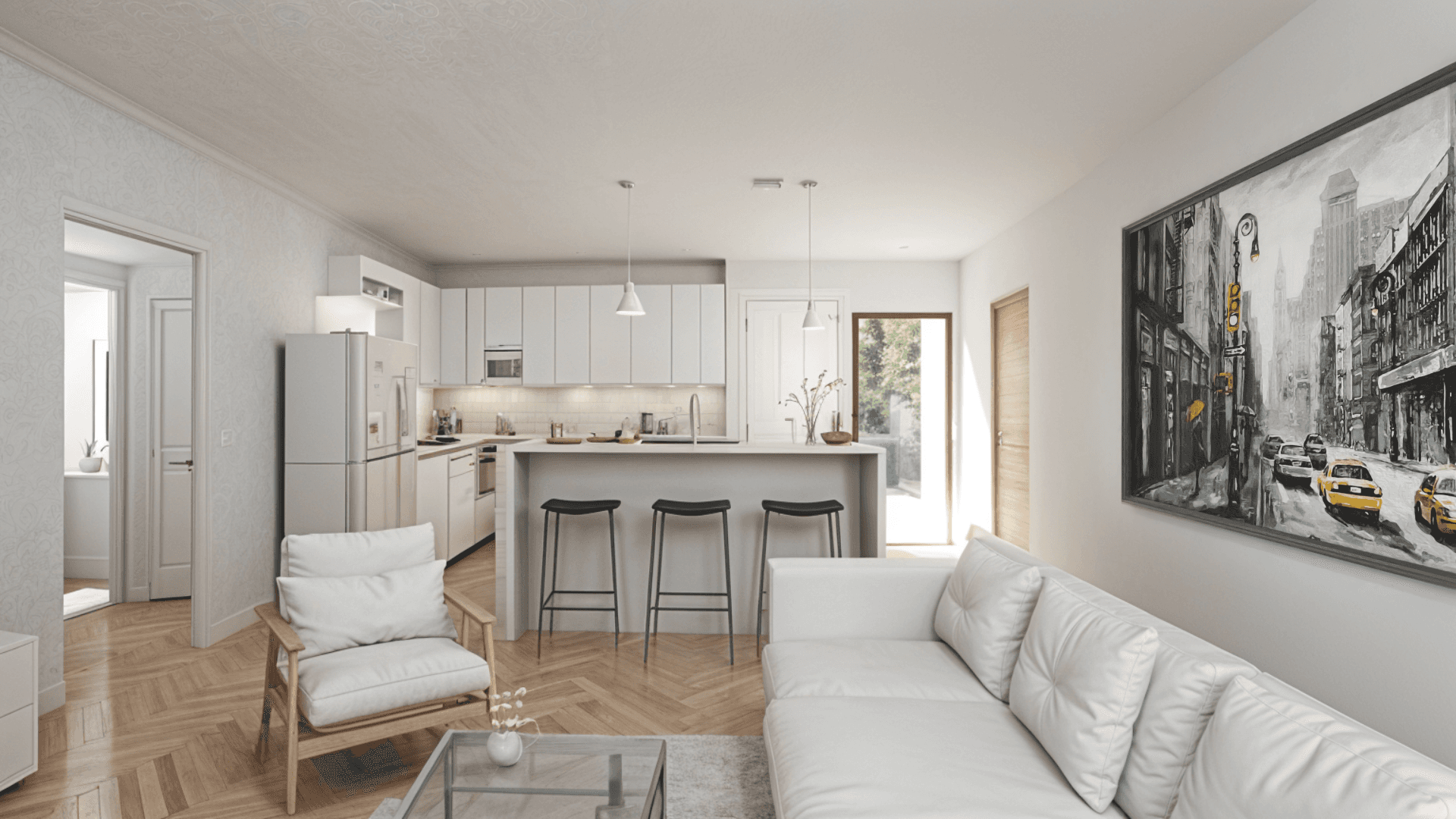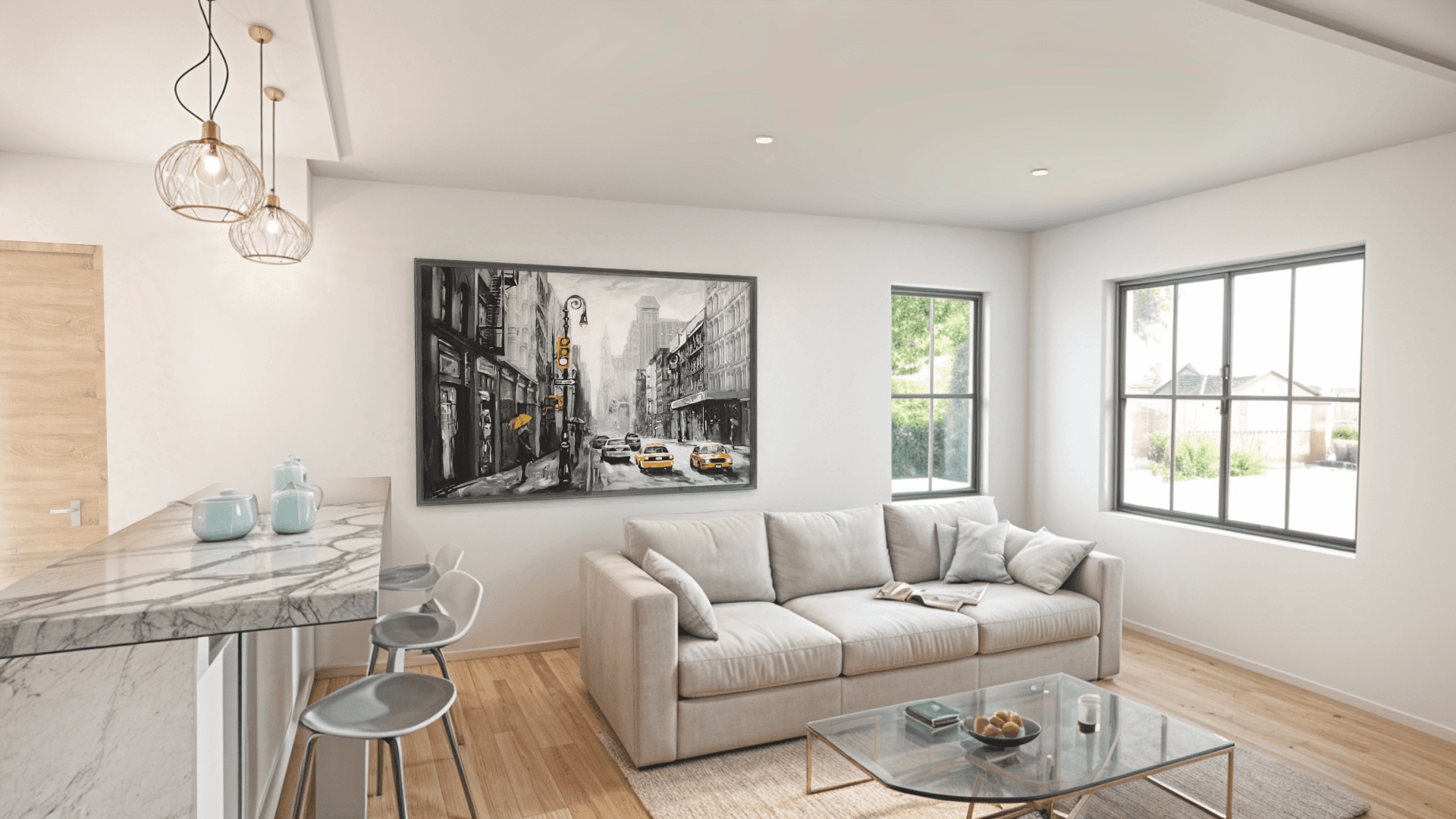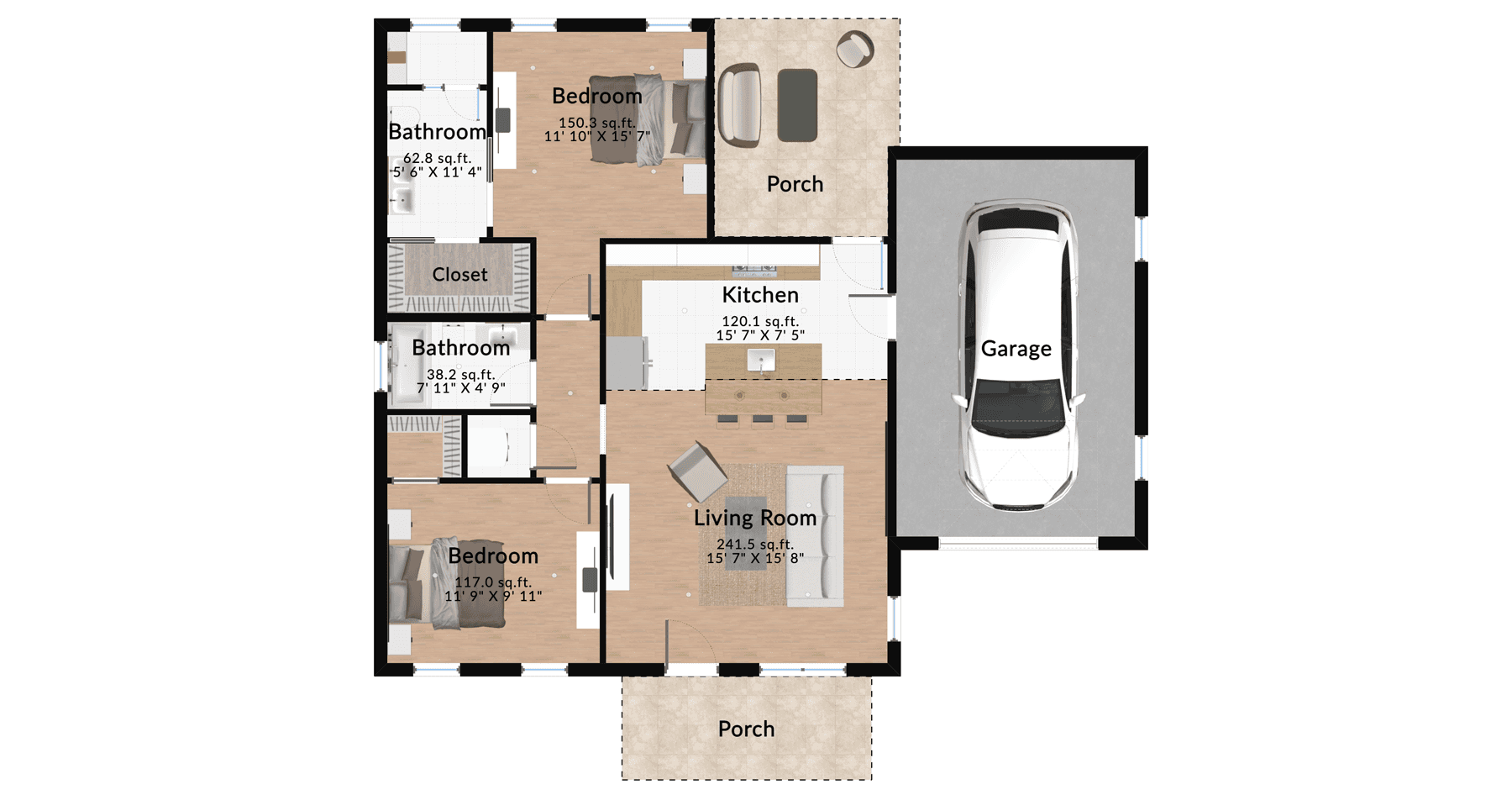This functional two-bedroom house offers a well-thought-out design, combining open-concept living with practical features. With an attached garage, a modern kitchen, and two comfortable bedrooms, this home is ideal for small families, couples, or professionals looking for a cozy yet efficient space.
Room-by-Room Layout Overview
Living Room (241.5 sq. ft. / 22.4 m²): The bright and airy living space seamlessly connects with the kitchen, creating an inviting environment for socializing. Large windows enhance natural light, while the modern furniture layout maximizes comfort.
Kitchen (120.1 sq. ft. / 11.2 m²): This well-equipped kitchen features a practical island with bar seating, perfect for casual dining or meal prep. White cabinetry, sleek appliances, and under-counter lighting contribute to a contemporary aesthetic.
Bedroom 1 (150.3 sq. ft. / 14.0 m²): The primary bedroom offers a spacious and relaxing atmosphere with ample storage. Neutral tones and natural materials enhance the feeling of warmth and tranquility.
Bedroom 2 (117.0 sq. ft. / 10.9 m²): Ideal as a guest bedroom or home office, this space is versatile and well-lit, making it adaptable to various needs.
Bathrooms:
Main Bathroom (62.8 sq. ft. / 5.8 m²): A well-appointed bathroom with a walk-in shower, modern vanity, and stylish finishes.
Guest Bathroom (38.2 sq. ft. / 3.5 m²): A compact yet efficient bathroom, perfect for visitors.
Garage: The integrated garage provides secure parking and additional storage, ensuring practical daily use.
Porch & Outdoor Area: A covered porch extends the living space outdoors, ideal for relaxing or creating a small seating area.
Design Tips for This Layout
✔ Create a Seamless Flow: The open-plan living and kitchen area enhances interaction and maximizes space efficiency.
✔ Optimize Storage: Use built-in closets and under-bed storage to keep the bedrooms clutter-free.
✔ Multi-Purpose Spaces: The second bedroom can function as a guest room, home office, or creative space to suit changing needs.
✔ Brighten the Space: Light-colored walls, large windows, and minimalist decor enhance the airy feel.
✔ Garage Convenience: Utilize the garage for additional storage, keeping household items neatly organized.
This functional two-bedroom house, designed with Space Designer 3D, combines modern comfort with smart space planning. Start designing your dream home today with our free online home design software and bring your vision to life effortlessly!



