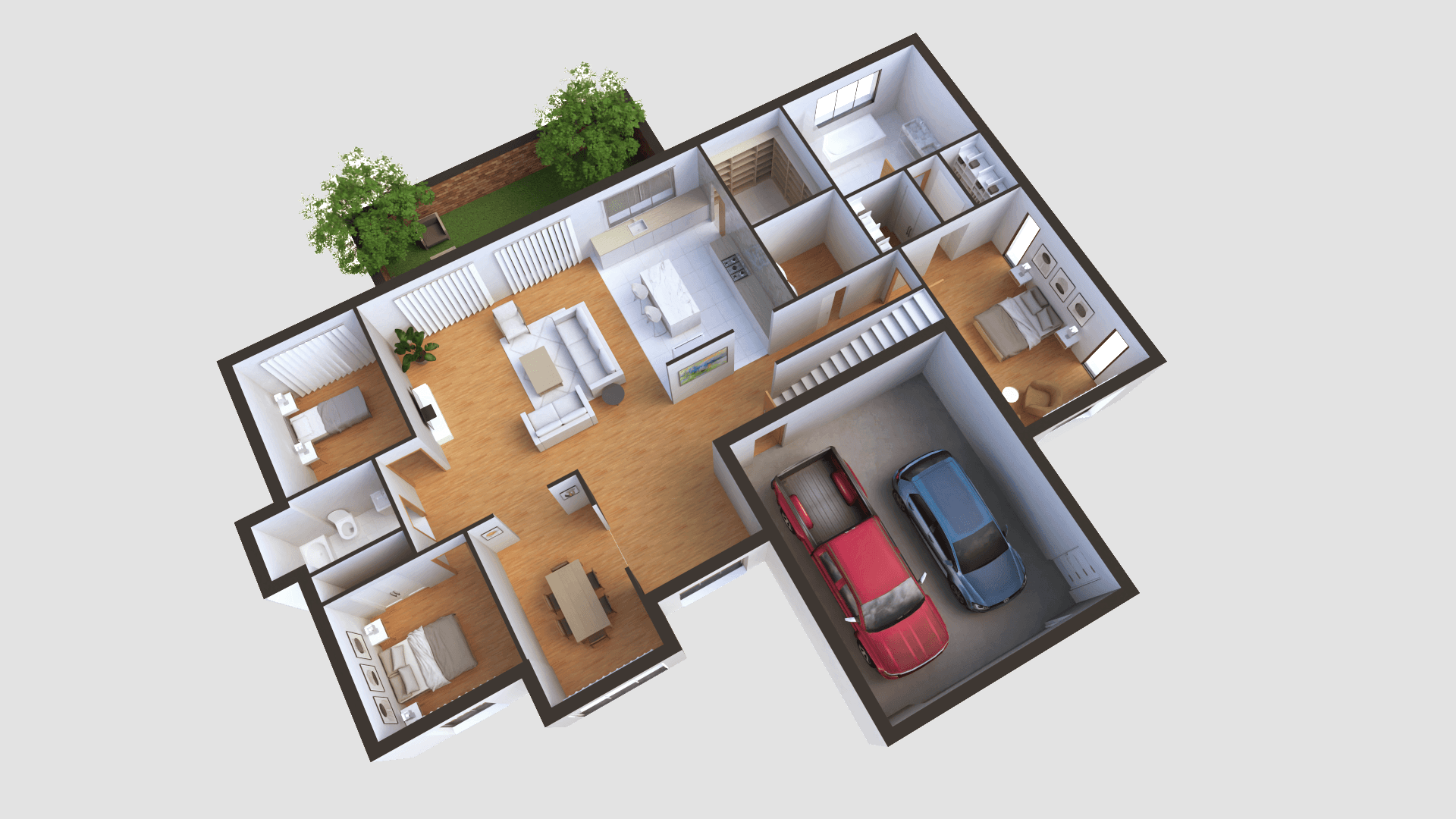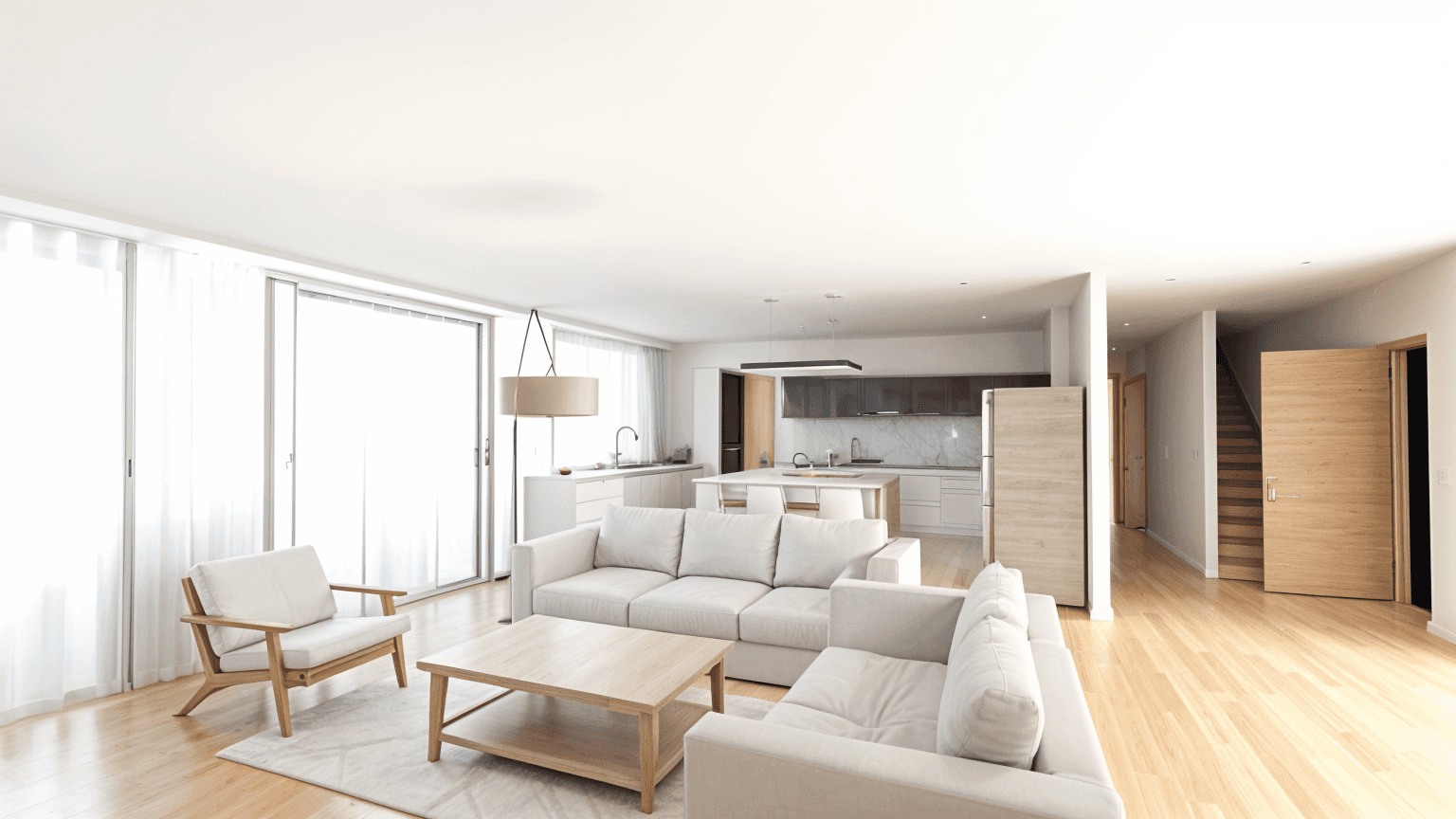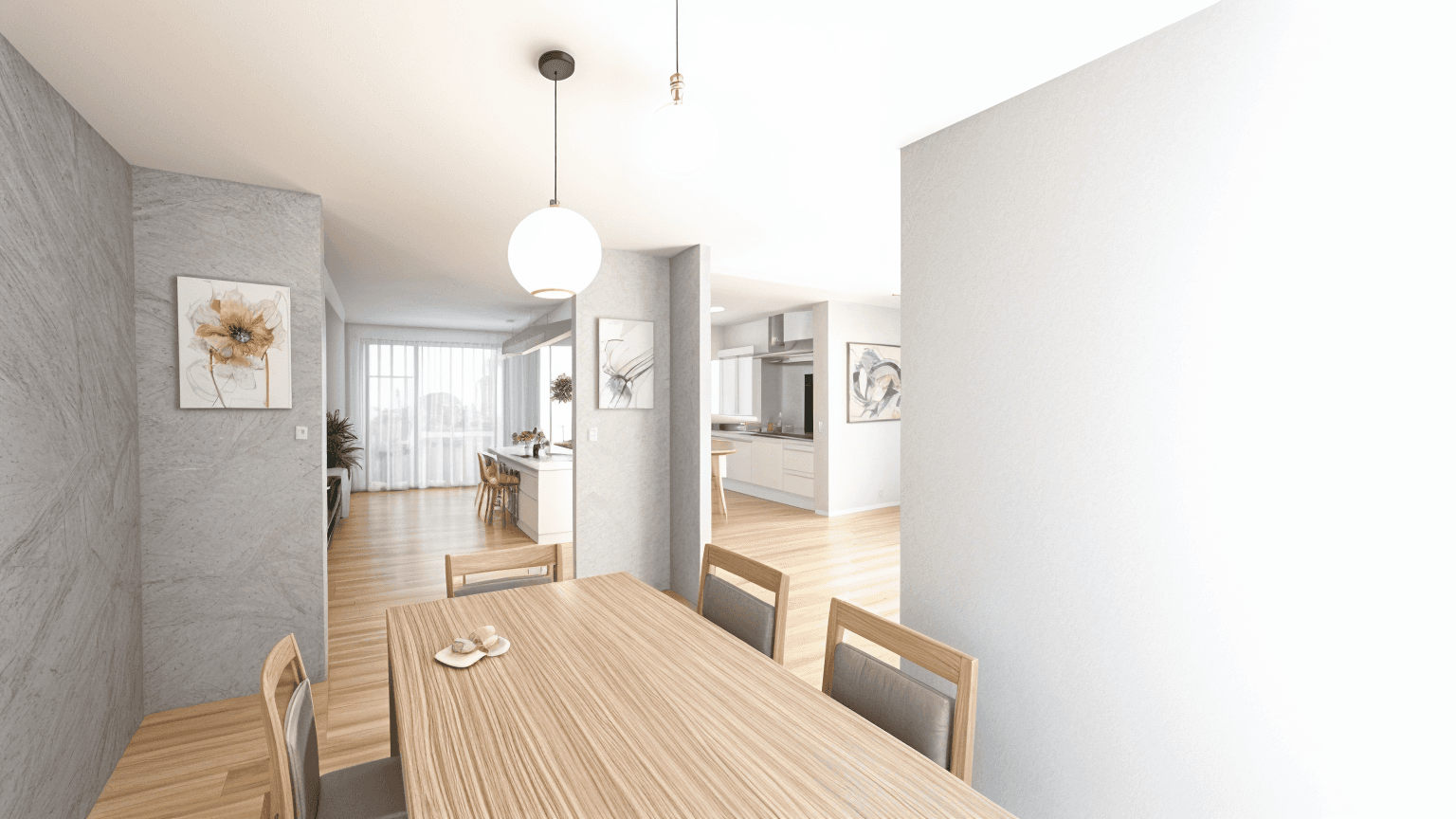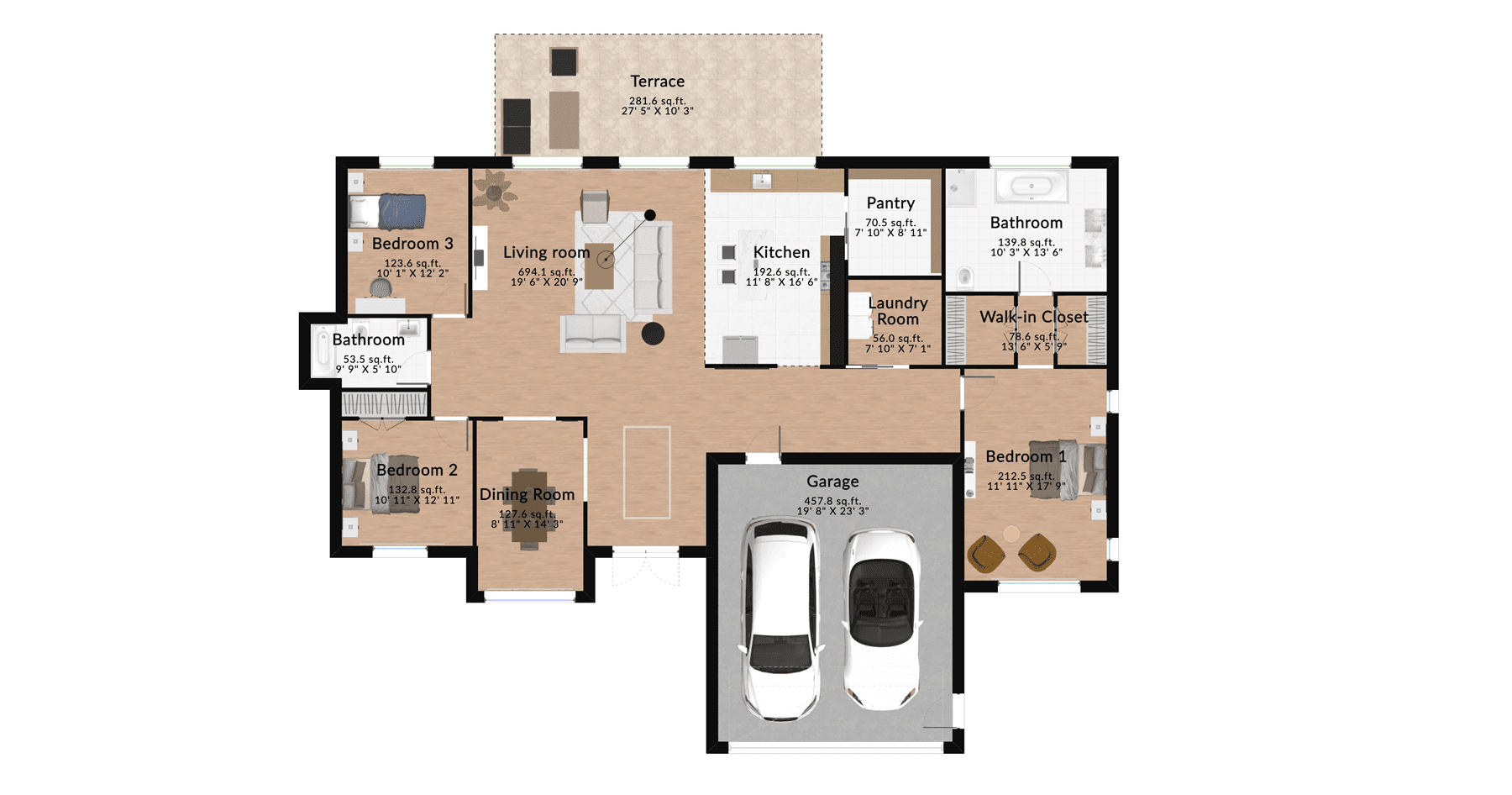A Refined and Functional Three-Bedroom House for Contemporary Living
This well-designed three-bedroom home balances modern aesthetics and everyday functionality. Featuring an expansive living area, dedicated dining space, and a private outdoor terrace, this layout is ideal for families who appreciate both comfort and style.
Room-by-Room Layout Overview
Living Room (694.1 sq. ft. / 19'6'' x 20'9''): This expansive living room serves as the focal point of the home, boasting large sliding glass doors that lead to the terrace. The open-concept design enhances connectivity between indoor and outdoor spaces.
Dining Room (127.6 sq. ft. / 8'11'' x 14'3''): Located adjacent to the kitchen, this refined dining area features ample seating and a well-lit ambiance. Adding a statement chandelier enhances its sophistication.
Kitchen (192.6 sq. ft. / 11'8'' x 16'4''): Designed for efficiency and style, this kitchen includes high-end finishes, an island for additional workspace, and a walk-in pantry. Thoughtful storage solutions make meal prep effortless.
Bedroom 1 (212.5 sq. ft. / 11'11'' x 17'9''): A spacious master suite offering a walk-in closet and private access to the terrace. Natural tones and soft textures create a serene retreat.
Bedroom 2 (132.8 sq. ft. / 10'11'' x 12'11''): Perfect as a guest room or children’s bedroom, this space can be personalized with built-in wardrobes and cozy furnishings.
Bedroom 3 (123.6 sq. ft. / 10'1'' x 12'2''): A flexible space that can serve as a secondary bedroom, office, or creative studio.
Bathroom 1 (139.8 sq. ft. / 10'3'' x 13'6''): A stylish and functional bathroom with a double vanity, spacious shower, and modern finishes.
Bathroom 2 (53.5 sq. ft. / 9'9'' x 5'10''): A compact but elegant secondary bathroom with a sleek vanity and shower.
Laundry Room (56.0 sq. ft. / 7'10'' x 7'1''): A practical and well-organized laundry area with space for a washer, dryer, and storage.
Garage (457.8 sq. ft. / 19'8'' x 23'3''): A two-car garage with extra storage space for tools, bicycles, and seasonal items.
Terrace (281.6 sq. ft. / 27'5'' x 10'3''): An inviting outdoor retreat designed for dining, relaxation, or entertainment.
Design Tips for a Stylish and Functional Home
✔ Maximize Indoor-Outdoor Flow: Large glass doors enhance natural light and create a seamless transition to outdoor spaces.
✔ Neutral Color Palette: Soft earth tones and natural materials maintain a warm and inviting ambiance.
✔ Space Optimization: Built-in storage solutions keep rooms organized without compromising aesthetics.
✔ Defined Zones: Use rugs, lighting, and furniture placement to create distinct living, dining, and relaxation areas.
This three-bedroom house, designed with Space Designer 3D, is perfect for those seeking a blend of modern design and functional living. Start creating your personalized home layout today!



