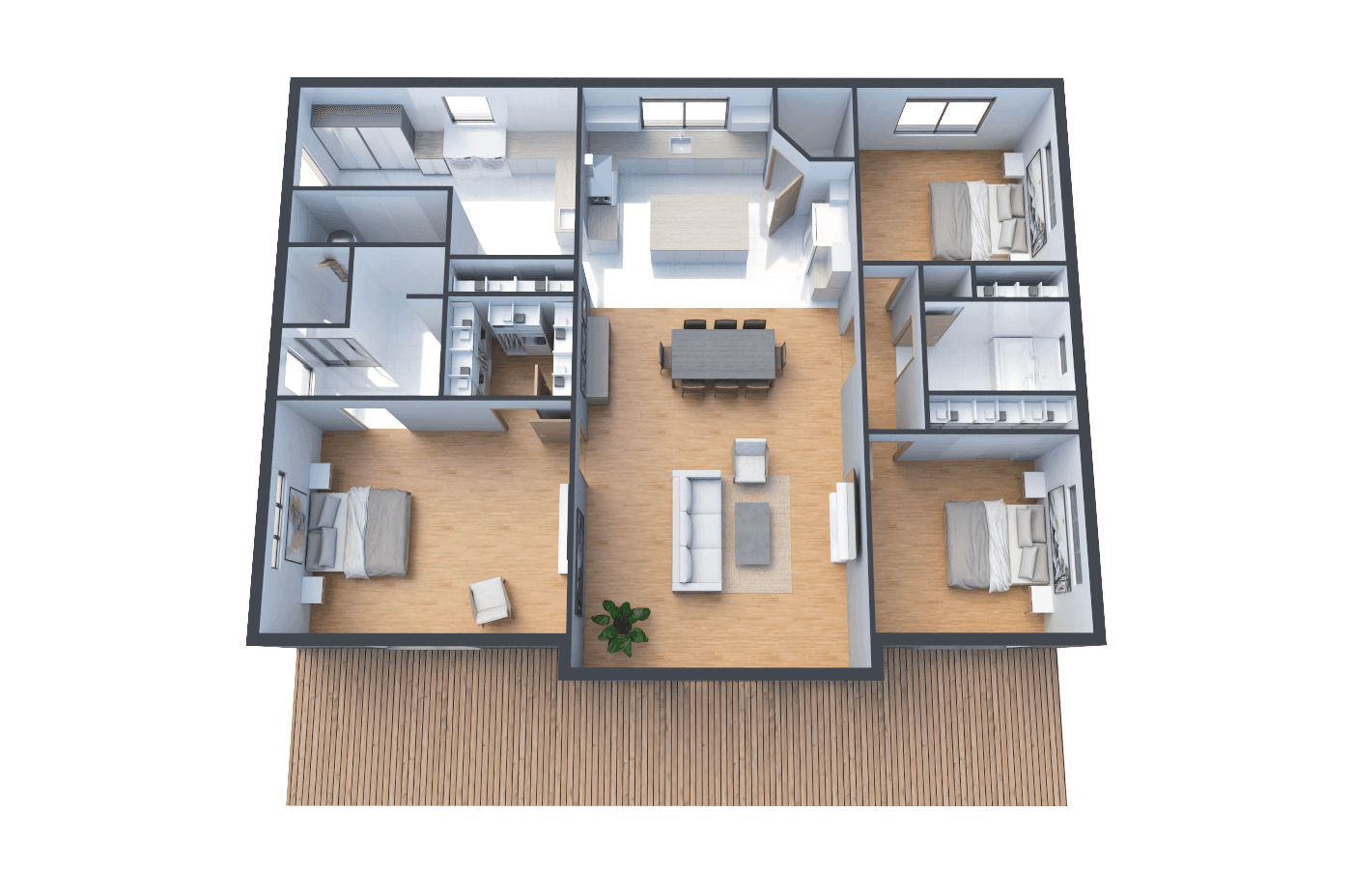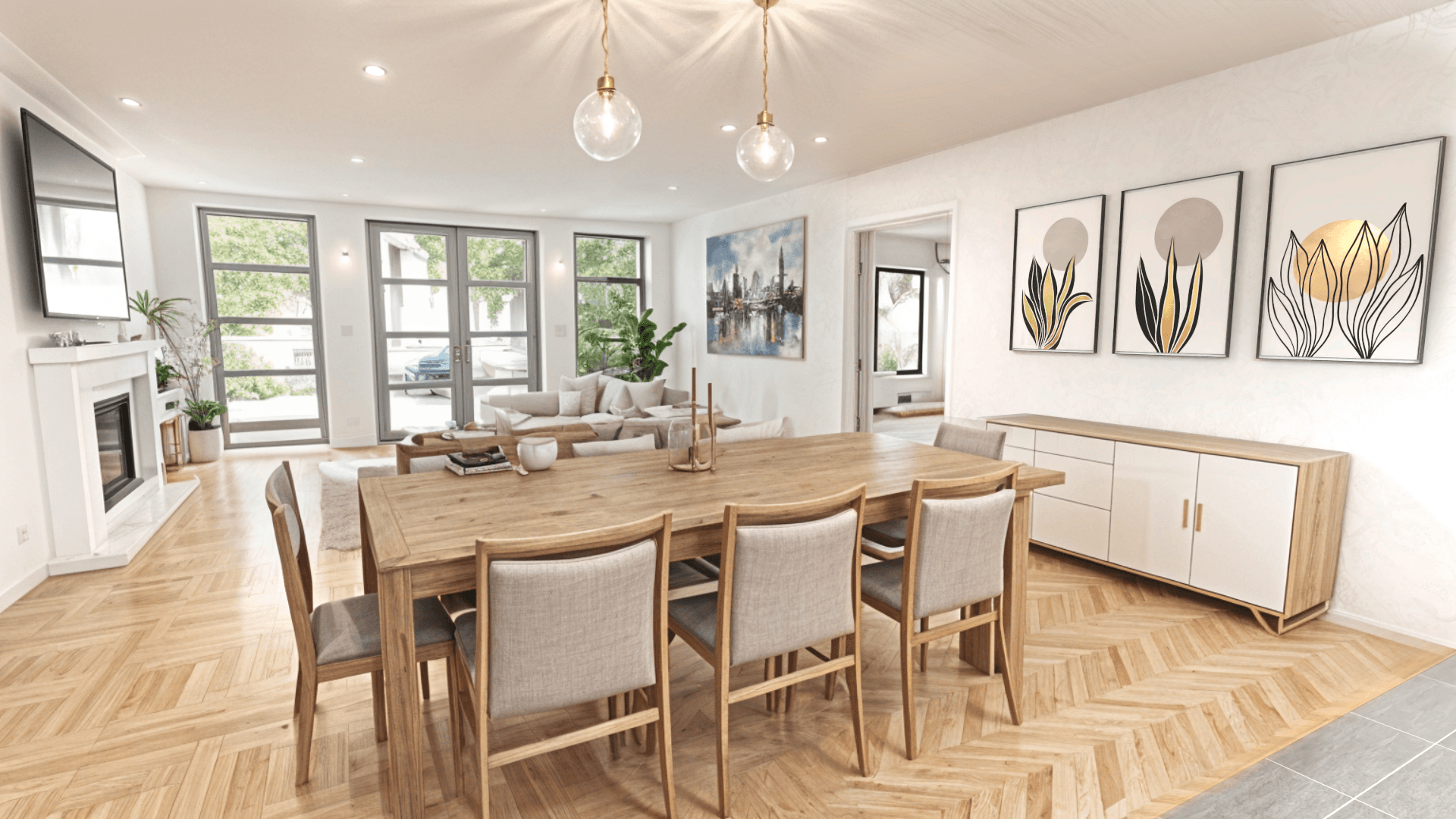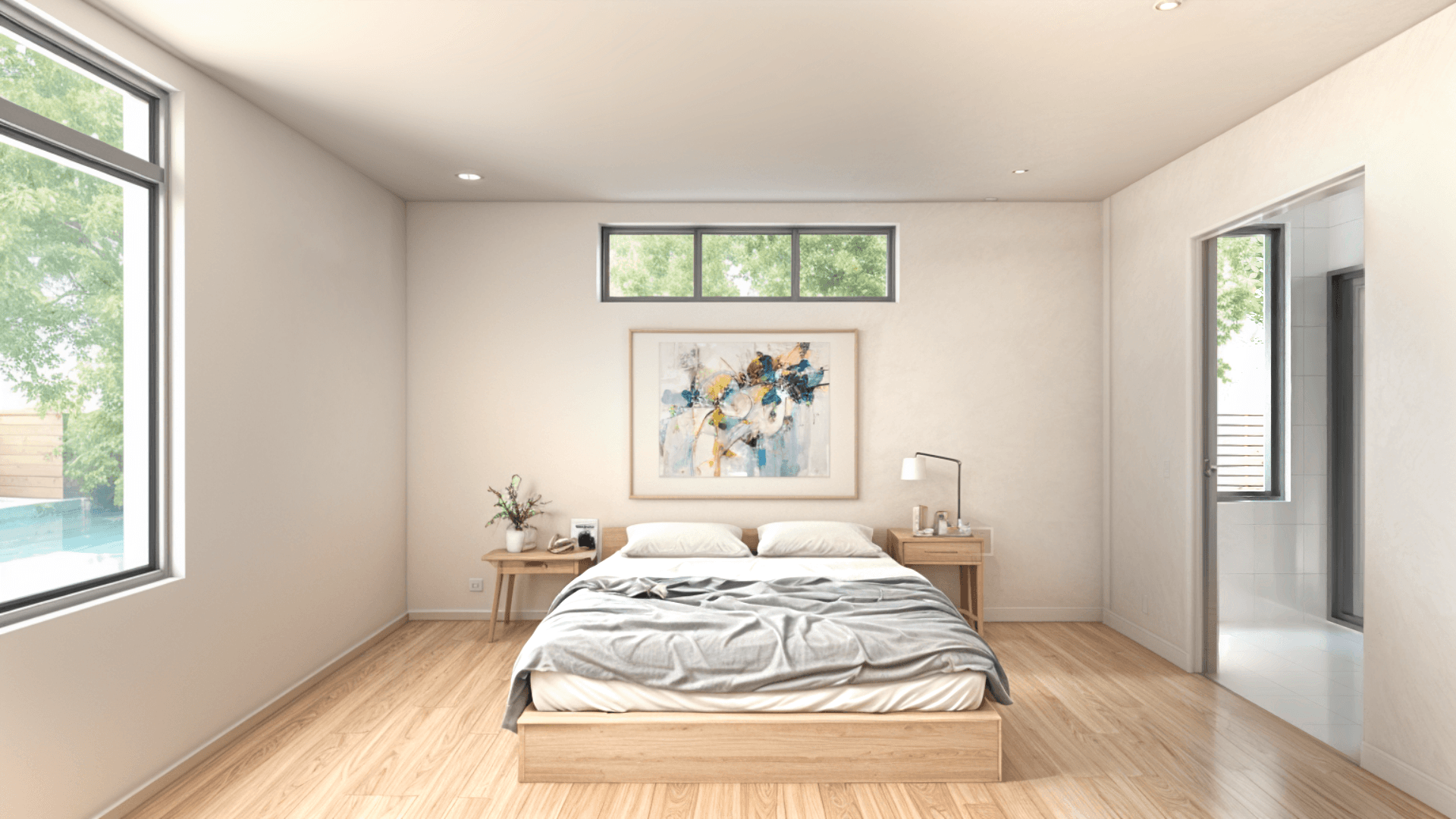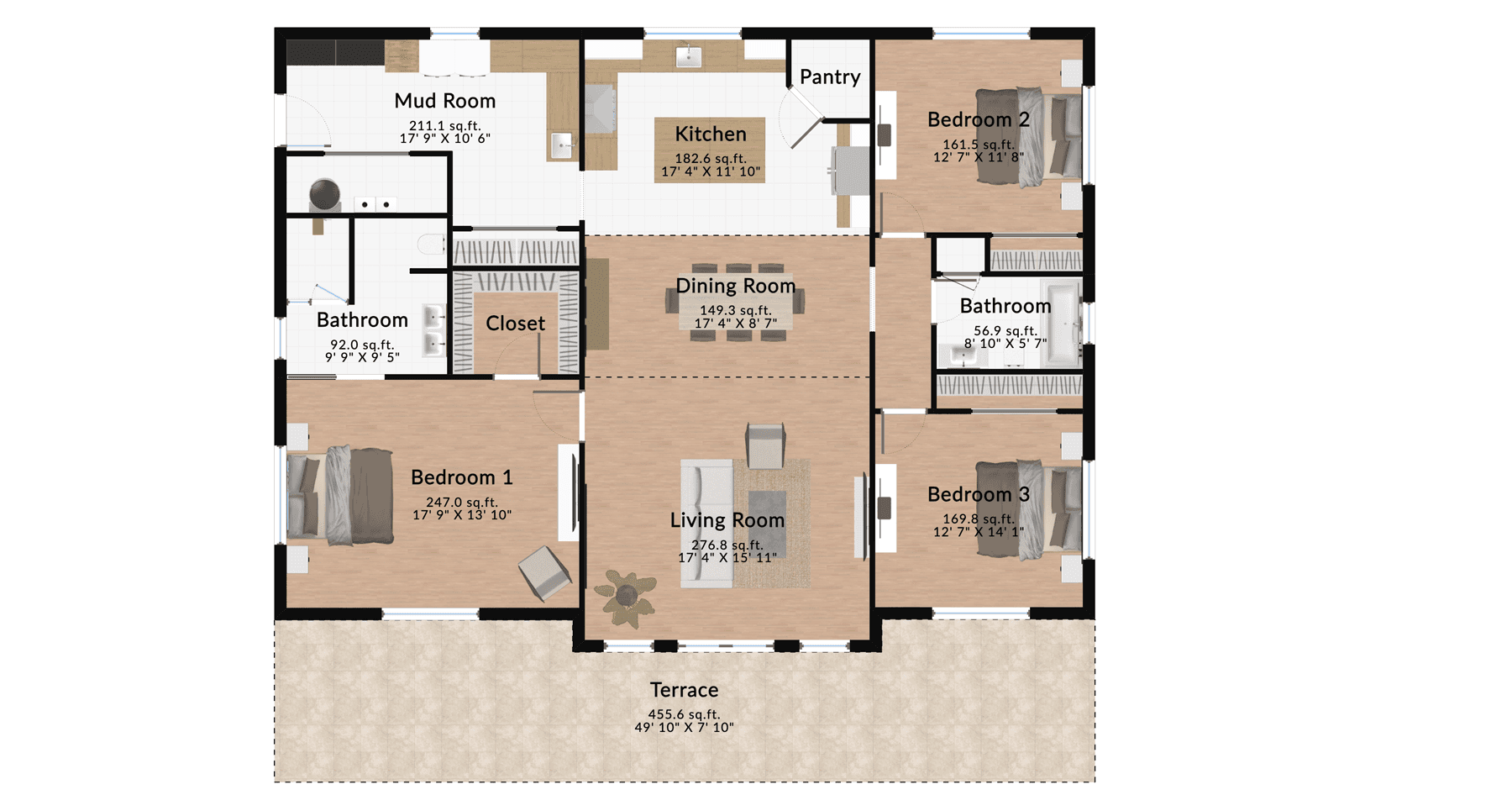A Spacious and Elegant Three-Bedroom Home for Comfortable Living
This well-balanced three-bedroom house is designed to offer spacious interiors, elegant finishes, and a seamless connection to outdoor living. With an open-plan layout, a large terrace, and a functional mudroom, this home is ideal for families or those who enjoy entertaining.
Room-by-Room Layout Overview
Living Room (276.8 sq. ft. / 17'4'' x 15'11''): A bright and expansive living room serves as the heart of the home, featuring large windows, natural wood flooring, and a modern open design. This space is perfect for family gatherings, with room for a comfortable sofa set and entertainment area.
Dining Room (149.3 sq. ft. / 17'4'' x 8'7''): Positioned between the kitchen and living room, the dining area provides a perfect setting for shared meals and special occasions. A large dining table with pendant lighting enhances the warm and inviting atmosphere.
Kitchen (182.6 sq. ft. / 17'4'' x 11'10''): This well-equipped kitchen includes ample counter space, modern appliances, and a separate pantry for additional storage. An island or breakfast bar could further enhance its functionality.
Bedroom 1 (247.0 sq. ft. / 17'9'' x 13'10''): The master bedroom is designed as a peaceful sanctuary, offering plenty of space for a king-sized bed, nightstands, and a cozy seating area. Large windows provide beautiful outdoor views.
Bedroom 2 (161.5 sq. ft. / 12'7'' x 11'8''): This room is perfect as a guest suite or children's bedroom, with enough space for a double bed and a small workspace. Thoughtful design elements like built-in storage maximize functionality.
Bedroom 3 (169.8 sq. ft. / 12'7'' x 14'1''): A versatile room that can function as a home office, study, or additional bedroom. The layout allows for customization to fit the homeowner’s needs.
Bathroom 1 (92.0 sq. ft. / 9'9'' x 9'5''): A luxurious bathroom featuring a double vanity, large mirror, and a soaking tub, creating a spa-like experience.
Bathroom 2 (56.9 sq. ft. / 8'10'' x 5'7''): A secondary bathroom ideal for guests, with a walk-in shower, vanity, and modern finishes.
Mud Room (211.1 sq. ft. / 17'9'' x 13'8''): A practical addition to the home, the mudroom provides ample storage for coats, shoes, and outdoor gear, helping maintain an organized and clutter-free entrance.
Terrace (455.6 sq. ft. / 49'10'' x 7'10''): The large outdoor terrace extends the living space, perfect for outdoor dining, relaxation, and entertaining guests. Adding comfortable seating and greenery can enhance its charm.
Design Tips for a Stylish and Functional Home
✔ Enhance Indoor-Outdoor Flow: Large glass doors leading to the terrace create a seamless connection between interior and exterior spaces.
✔ Opt for Smart Storage Solutions: Built-in cabinets, floating shelves, and hidden compartments help keep spaces tidy and functional.
✔ Use Warm and Neutral Tones: A combination of soft lighting and natural wood textures enhances the feeling of warmth and coziness.
✔ Create Defined Spaces: Use rugs, furniture placement, and accent walls to differentiate areas while maintaining an open-concept feel.
This carefully designed three-bedroom house, created with Space Designer 3D, is perfect for those seeking a balance of style, comfort, and functionality. Start customizing your home today with our user-friendly online tool!



