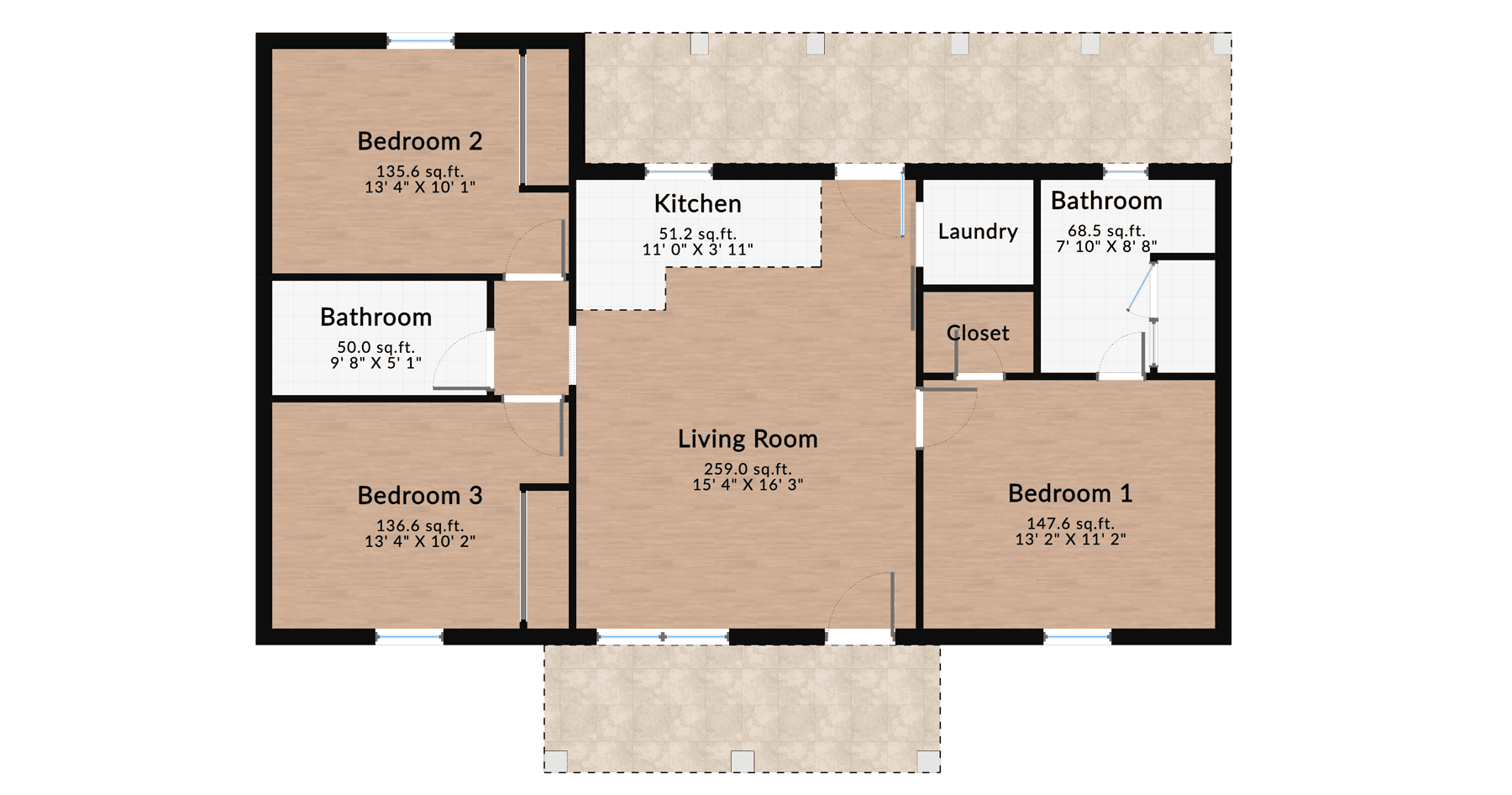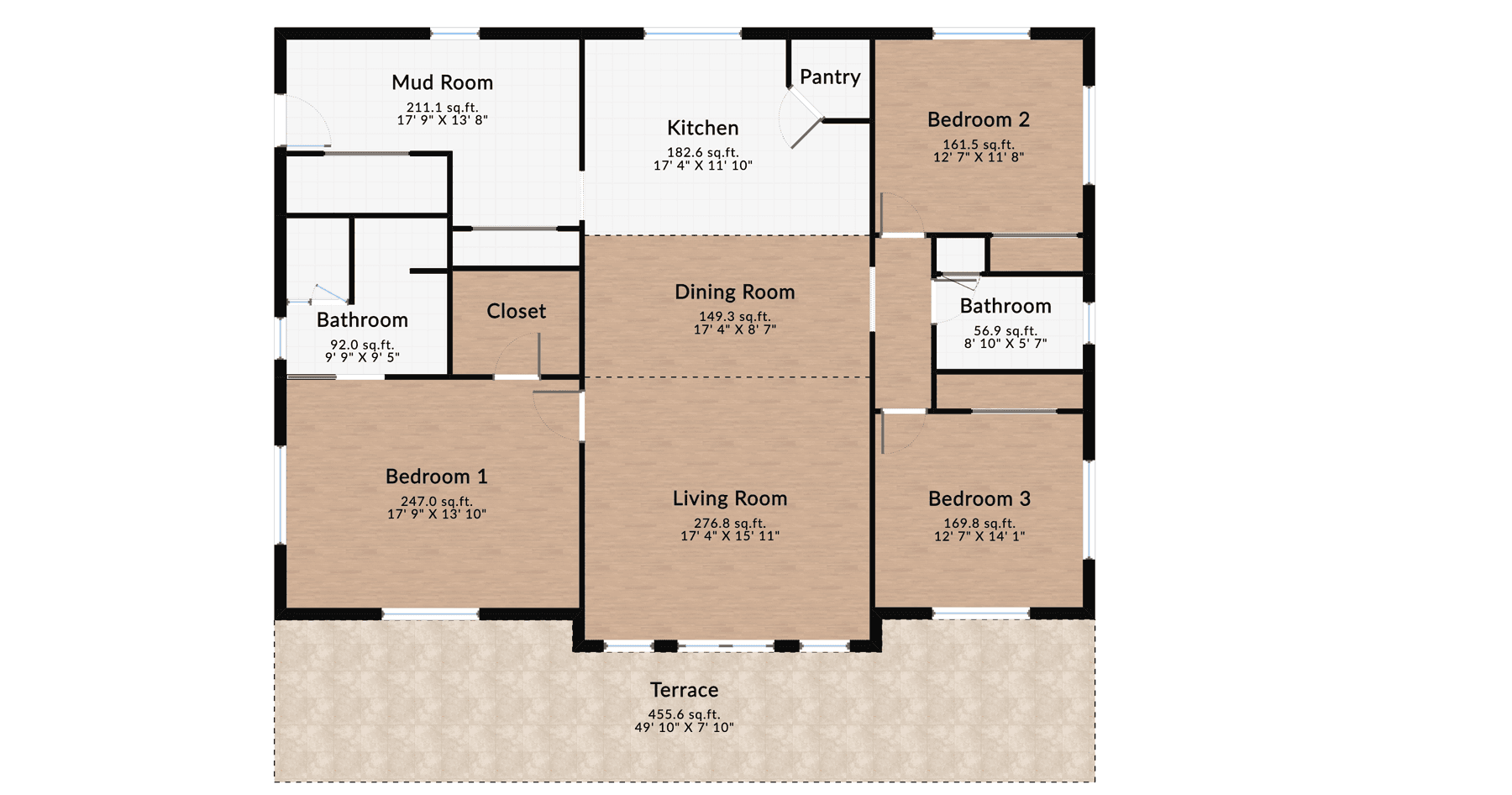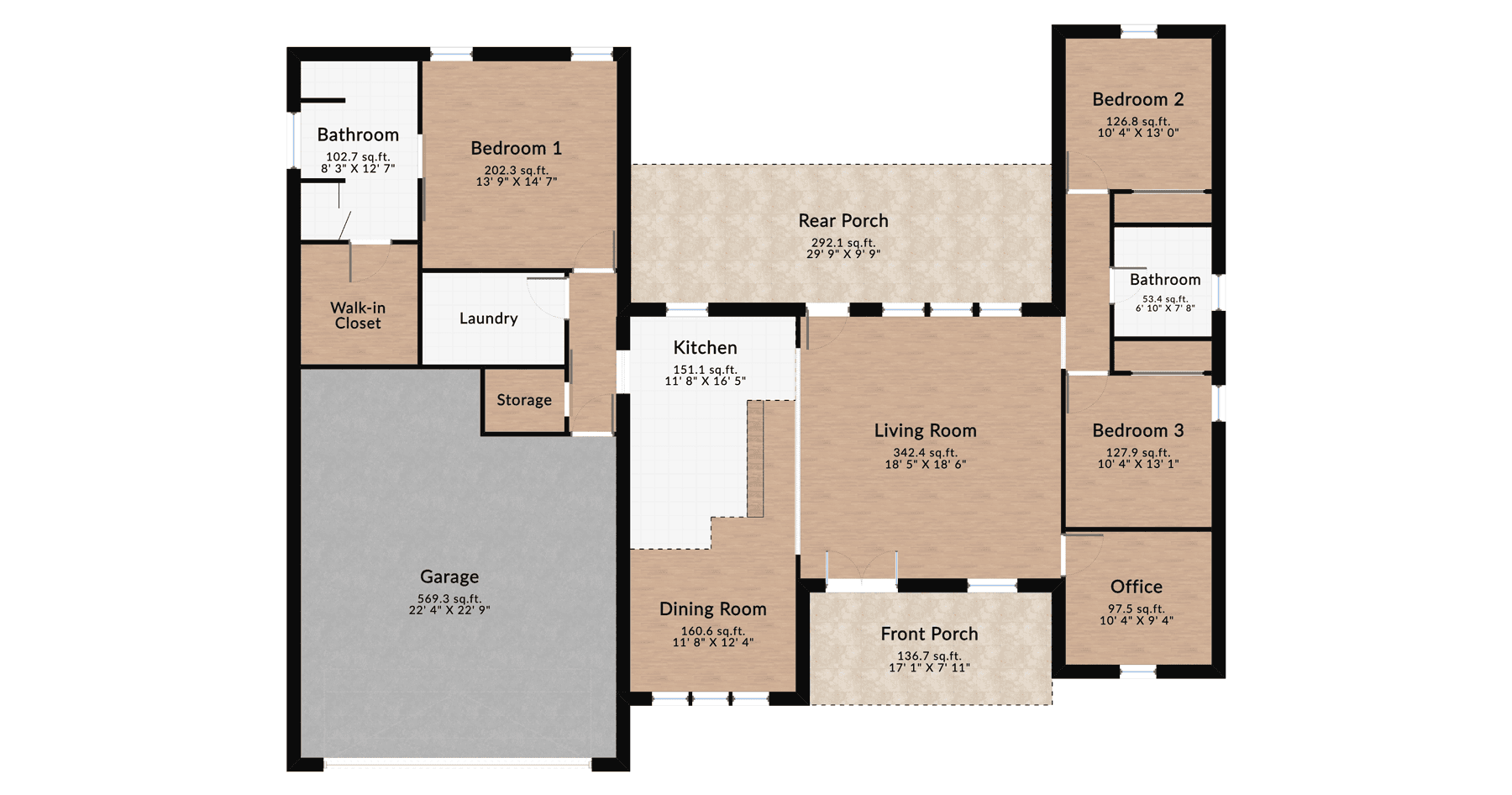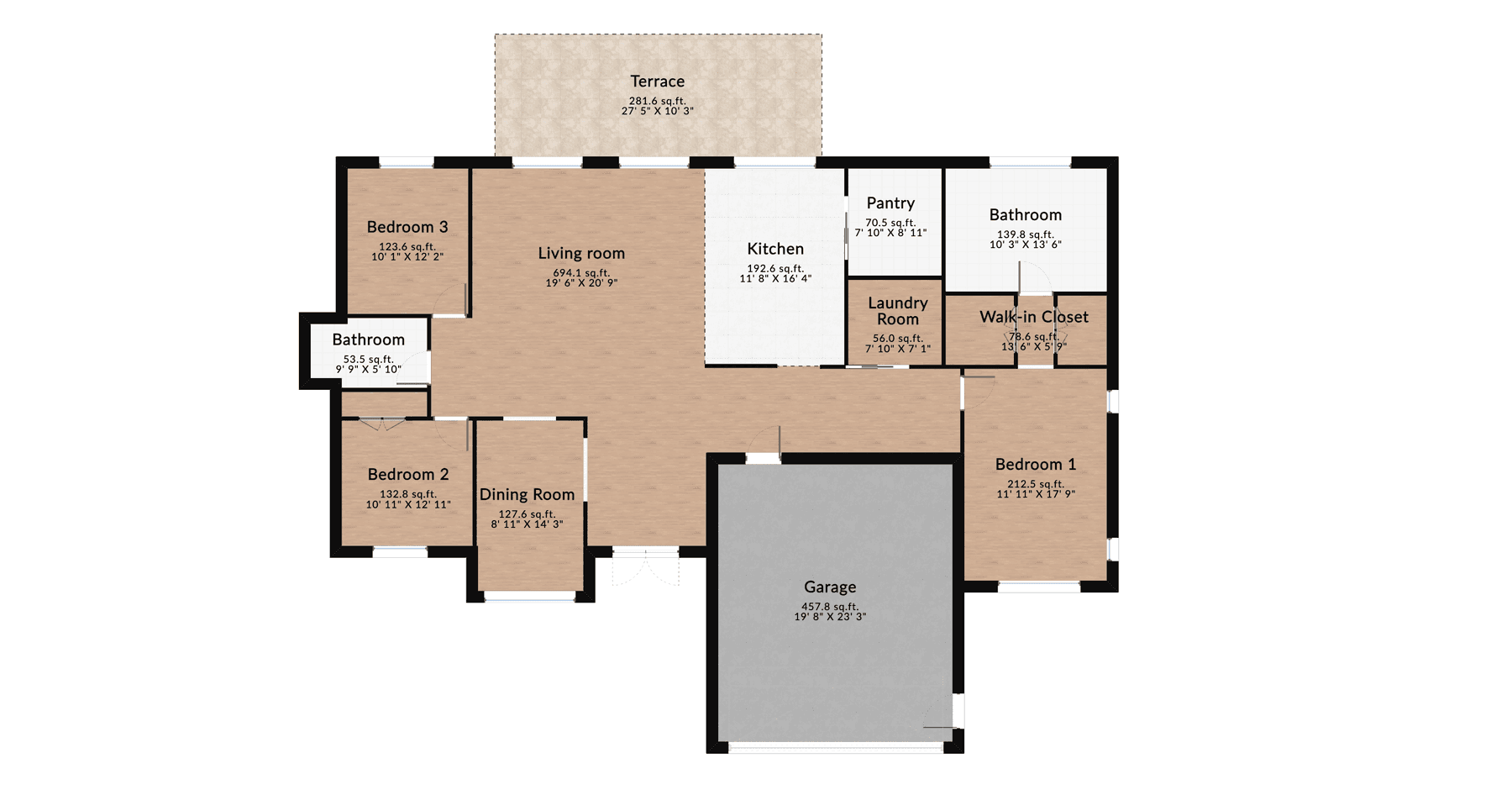Meilleurs plans de maison 3 chambres
Discover the perfect three-bedroom house layouts that blend space, comfort, and functionality. Explore modern designs tailored for families, home offices, and entertaining, ensuring a versatile and efficient living experience.



Optimizing Three-Bedroom House Design: Key Architectural Strategies
A three-bedroom house offers versatility, comfort, and efficiency, making it an ideal choice for families, professionals, and homeowners seeking ample space. Below are ten essential design strategies that integrate architectural principles of space, light, and functionality to create a well-balanced and livable home.
1. Maximizing Natural Light
Large windows, skylights, and open-plan layouts help enhance brightness and energy efficiency. Placing windows on multiple facades improves cross-ventilation, reducing the need for artificial cooling and creating a fresh, inviting atmosphere.
2. Smart Space Planning
A three-bedroom house must balance private and shared spaces. Positioning the master suite away from high-traffic areas ensures privacy and tranquility, while an open-concept living, dining, and kitchen area promotes connectivity and spaciousness.
3. Seamless Indoor-Outdoor Living
Incorporating sliding doors, terraces, or covered patios extends living spaces outdoors. A well-designed backyard or garden view fosters relaxation and supports natural airflow, making outdoor areas an integral part of daily life.
4. Flexible Room Functions
With changing needs, rooms should be adaptable—a third bedroom can double as a home office, gym, or guest room. Sliding partitions or built-in desks allow for easy transformation without compromising design aesthetics.
5. Efficient Storage Solutions
Built-in closets, under-stair storage, and multi-functional furniture help declutter interiors while maintaining aesthetic harmony. A well-organized mudroom or pantry ensures practical storage without compromising the overall flow of the house.
6. Open-Plan Living for Social Connection
Merging the kitchen, dining, and living areas creates a cohesive space, improving family interaction and socializing. A kitchen island can serve as a focal point, doubling as a prep space and an informal dining area.
7. Strategic Zoning for Privacy and Functionality
Placing bedrooms in a quiet zone, away from entertainment spaces, ensures acoustic comfort. A designated office or reading nook provides a focused work environment, essential for remote work and study areas.
8. Energy-Efficient Design
Using insulated walls, double-glazed windows, and solar energy solutions enhances sustainability and cost savings. Smart thermostats and efficient HVAC systems contribute to long-term energy conservation.
9. Thoughtful Circulation and Flow
Wide hallways and logical circulation paths improve accessibility. Designing clear entry and exit points between rooms prevents congestion and ensures a fluid transition between spaces.
10. Aesthetic and Material Cohesion
A neutral, timeless color palette combined with natural textures like wood, stone, and glass creates a warm yet contemporary ambiance. Sustainable, low-maintenance materials enhance durability while maintaining a modern and elegant appeal.
Conclusion
Designing a three-bedroom house requires careful consideration of space, light, and adaptability. Prioritizing flexible layouts, natural illumination, and sustainable solutions creates a home that is functional, beautiful, and suited to modern living needs. By integrating energy efficiency, practical zoning, and seamless indoor-outdoor transitions, homeowners can maximize comfort and value in their three-bedroom home.
Architectural Space Program
Below is a space program (room schedule) listing each room or space in the project with its corresponding area in square feet or square meters. This table provides a clear reference for room sizes, spatial requirements, and area distribution within the layout.
Bubble Diagram
A bubble diagram in architecture visually organizes spaces within a floor plan, using circles (or "bubbles") to represent rooms and their relative sizes. It helps in planning spatial relationships, adjacencies, and flow between areas, serving as a conceptual tool before formalizing a layout.
Lire la suite
Optimizing Three-Bedroom House Design: Key Architectural Strategies
A three-bedroom house offers versatility, comfort, and efficiency, making it an ideal choice for families, professionals, and homeowners seeking ample space. Below are ten essential design strategies that integrate architectural principles of space, light, and functionality to create a well-balanced and livable home.
1. Maximizing Natural Light
Large windows, skylights, and open-plan layouts help enhance brightness and energy efficiency. Placing windows on multiple facades improves cross-ventilation, reducing the need for artificial cooling and creating a fresh, inviting atmosphere.
2. Smart Space Planning
A three-bedroom house must balance private and shared spaces. Positioning the master suite away from high-traffic areas ensures privacy and tranquility, while an open-concept living, dining, and kitchen area promotes connectivity and spaciousness.
3. Seamless Indoor-Outdoor Living
Incorporating sliding doors, terraces, or covered patios extends living spaces outdoors. A well-designed backyard or garden view fosters relaxation and supports natural airflow, making outdoor areas an integral part of daily life.
4. Flexible Room Functions
With changing needs, rooms should be adaptable—a third bedroom can double as a home office, gym, or guest room. Sliding partitions or built-in desks allow for easy transformation without compromising design aesthetics.
5. Efficient Storage Solutions
Built-in closets, under-stair storage, and multi-functional furniture help declutter interiors while maintaining aesthetic harmony. A well-organized mudroom or pantry ensures practical storage without compromising the overall flow of the house.
6. Open-Plan Living for Social Connection
Merging the kitchen, dining, and living areas creates a cohesive space, improving family interaction and socializing. A kitchen island can serve as a focal point, doubling as a prep space and an informal dining area.
7. Strategic Zoning for Privacy and Functionality
Placing bedrooms in a quiet zone, away from entertainment spaces, ensures acoustic comfort. A designated office or reading nook provides a focused work environment, essential for remote work and study areas.
8. Energy-Efficient Design
Using insulated walls, double-glazed windows, and solar energy solutions enhances sustainability and cost savings. Smart thermostats and efficient HVAC systems contribute to long-term energy conservation.
9. Thoughtful Circulation and Flow
Wide hallways and logical circulation paths improve accessibility. Designing clear entry and exit points between rooms prevents congestion and ensures a fluid transition between spaces.
10. Aesthetic and Material Cohesion
A neutral, timeless color palette combined with natural textures like wood, stone, and glass creates a warm yet contemporary ambiance. Sustainable, low-maintenance materials enhance durability while maintaining a modern and elegant appeal.
Conclusion
Designing a three-bedroom house requires careful consideration of space, light, and adaptability. Prioritizing flexible layouts, natural illumination, and sustainable solutions creates a home that is functional, beautiful, and suited to modern living needs. By integrating energy efficiency, practical zoning, and seamless indoor-outdoor transitions, homeowners can maximize comfort and value in their three-bedroom home.
Architectural Space Program
Below is a space program (room schedule) listing each room or space in the project with its corresponding area in square feet or square meters. This table provides a clear reference for room sizes, spatial requirements, and area distribution within the layout.
Bubble Diagram
A bubble diagram in architecture visually organizes spaces within a floor plan, using circles (or "bubbles") to represent rooms and their relative sizes. It helps in planning spatial relationships, adjacencies, and flow between areas, serving as a conceptual tool before formalizing a layout.
Lire la suite
Optimizing Three-Bedroom House Design: Key Architectural Strategies
A three-bedroom house offers versatility, comfort, and efficiency, making it an ideal choice for families, professionals, and homeowners seeking ample space. Below are ten essential design strategies that integrate architectural principles of space, light, and functionality to create a well-balanced and livable home.
1. Maximizing Natural Light
Large windows, skylights, and open-plan layouts help enhance brightness and energy efficiency. Placing windows on multiple facades improves cross-ventilation, reducing the need for artificial cooling and creating a fresh, inviting atmosphere.
2. Smart Space Planning
A three-bedroom house must balance private and shared spaces. Positioning the master suite away from high-traffic areas ensures privacy and tranquility, while an open-concept living, dining, and kitchen area promotes connectivity and spaciousness.
3. Seamless Indoor-Outdoor Living
Incorporating sliding doors, terraces, or covered patios extends living spaces outdoors. A well-designed backyard or garden view fosters relaxation and supports natural airflow, making outdoor areas an integral part of daily life.
4. Flexible Room Functions
With changing needs, rooms should be adaptable—a third bedroom can double as a home office, gym, or guest room. Sliding partitions or built-in desks allow for easy transformation without compromising design aesthetics.
5. Efficient Storage Solutions
Built-in closets, under-stair storage, and multi-functional furniture help declutter interiors while maintaining aesthetic harmony. A well-organized mudroom or pantry ensures practical storage without compromising the overall flow of the house.
6. Open-Plan Living for Social Connection
Merging the kitchen, dining, and living areas creates a cohesive space, improving family interaction and socializing. A kitchen island can serve as a focal point, doubling as a prep space and an informal dining area.
7. Strategic Zoning for Privacy and Functionality
Placing bedrooms in a quiet zone, away from entertainment spaces, ensures acoustic comfort. A designated office or reading nook provides a focused work environment, essential for remote work and study areas.
8. Energy-Efficient Design
Using insulated walls, double-glazed windows, and solar energy solutions enhances sustainability and cost savings. Smart thermostats and efficient HVAC systems contribute to long-term energy conservation.
9. Thoughtful Circulation and Flow
Wide hallways and logical circulation paths improve accessibility. Designing clear entry and exit points between rooms prevents congestion and ensures a fluid transition between spaces.
10. Aesthetic and Material Cohesion
A neutral, timeless color palette combined with natural textures like wood, stone, and glass creates a warm yet contemporary ambiance. Sustainable, low-maintenance materials enhance durability while maintaining a modern and elegant appeal.
Conclusion
Designing a three-bedroom house requires careful consideration of space, light, and adaptability. Prioritizing flexible layouts, natural illumination, and sustainable solutions creates a home that is functional, beautiful, and suited to modern living needs. By integrating energy efficiency, practical zoning, and seamless indoor-outdoor transitions, homeowners can maximize comfort and value in their three-bedroom home.
Architectural Space Program
Below is a space program (room schedule) listing each room or space in the project with its corresponding area in square feet or square meters. This table provides a clear reference for room sizes, spatial requirements, and area distribution within the layout.
Bubble Diagram
A bubble diagram in architecture visually organizes spaces within a floor plan, using circles (or "bubbles") to represent rooms and their relative sizes. It helps in planning spatial relationships, adjacencies, and flow between areas, serving as a conceptual tool before formalizing a layout.
Lire la suite





