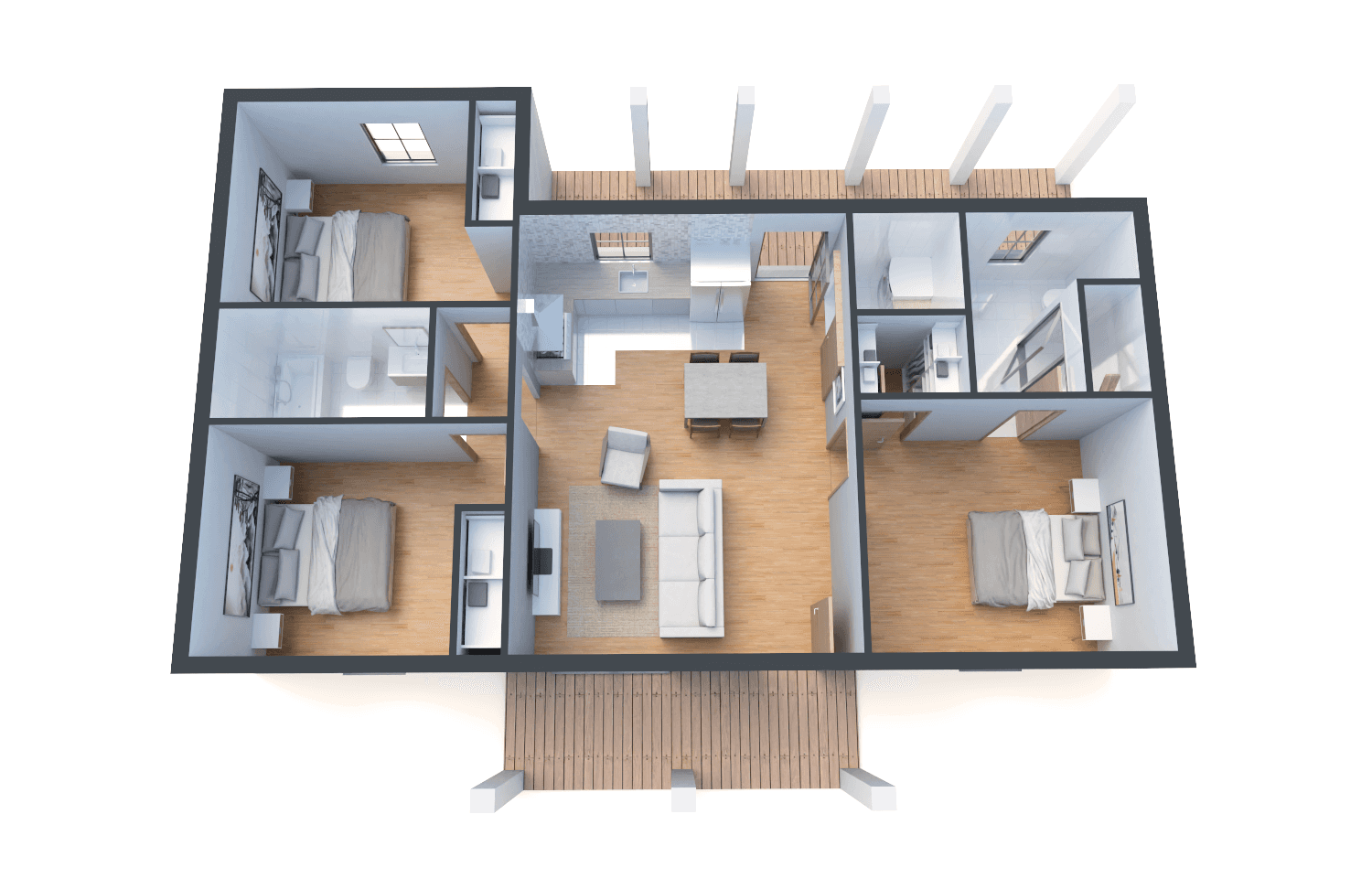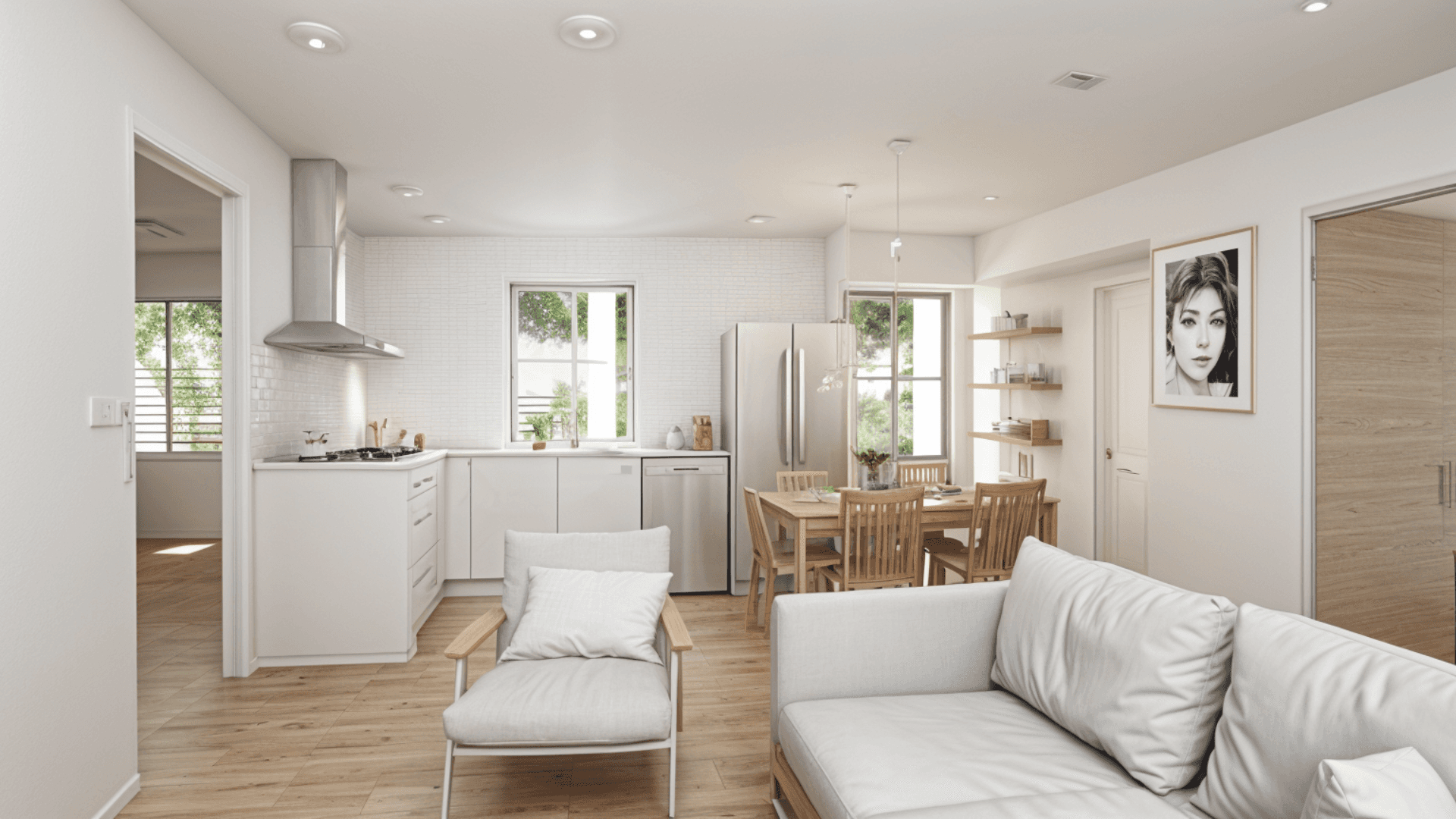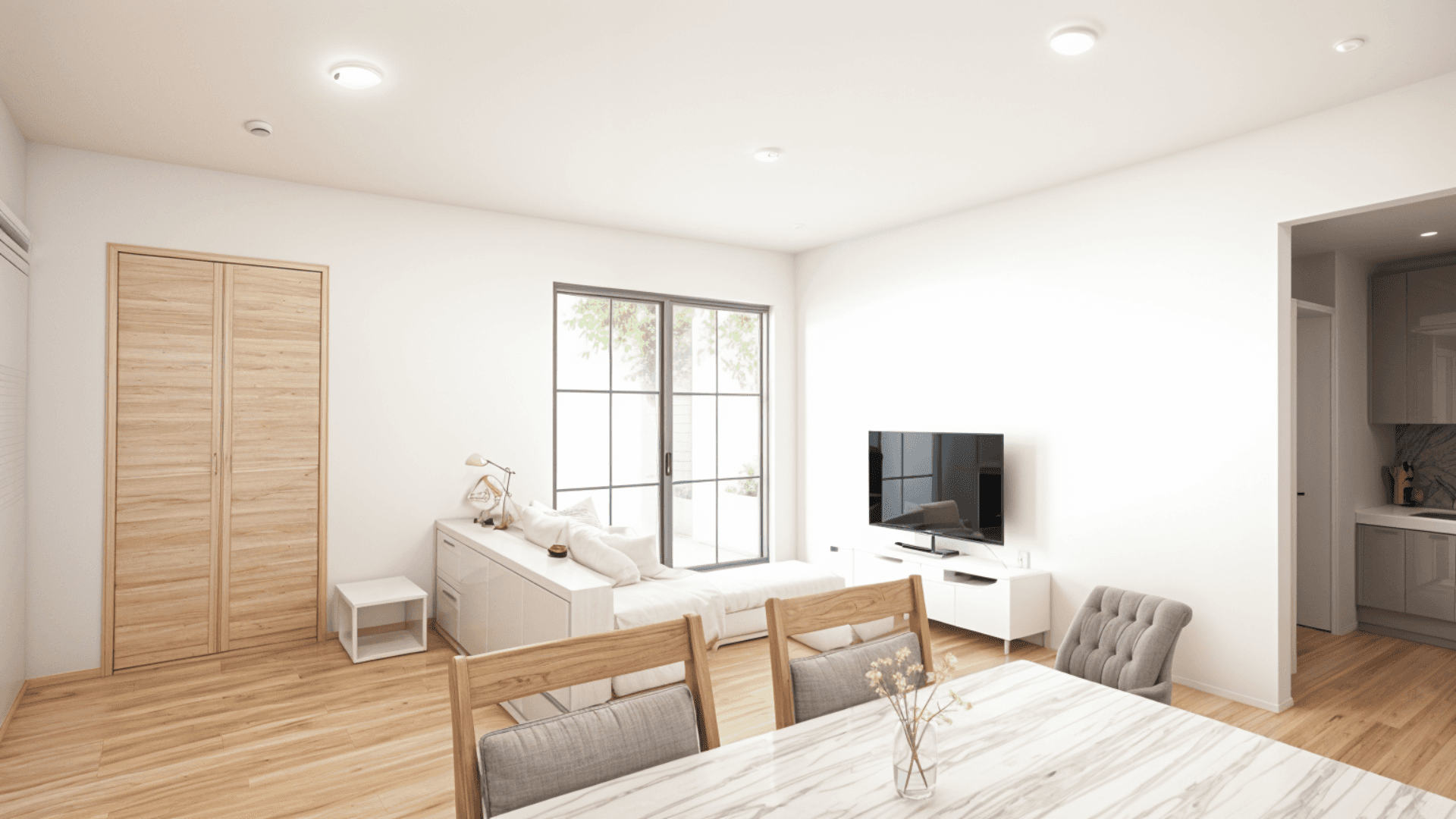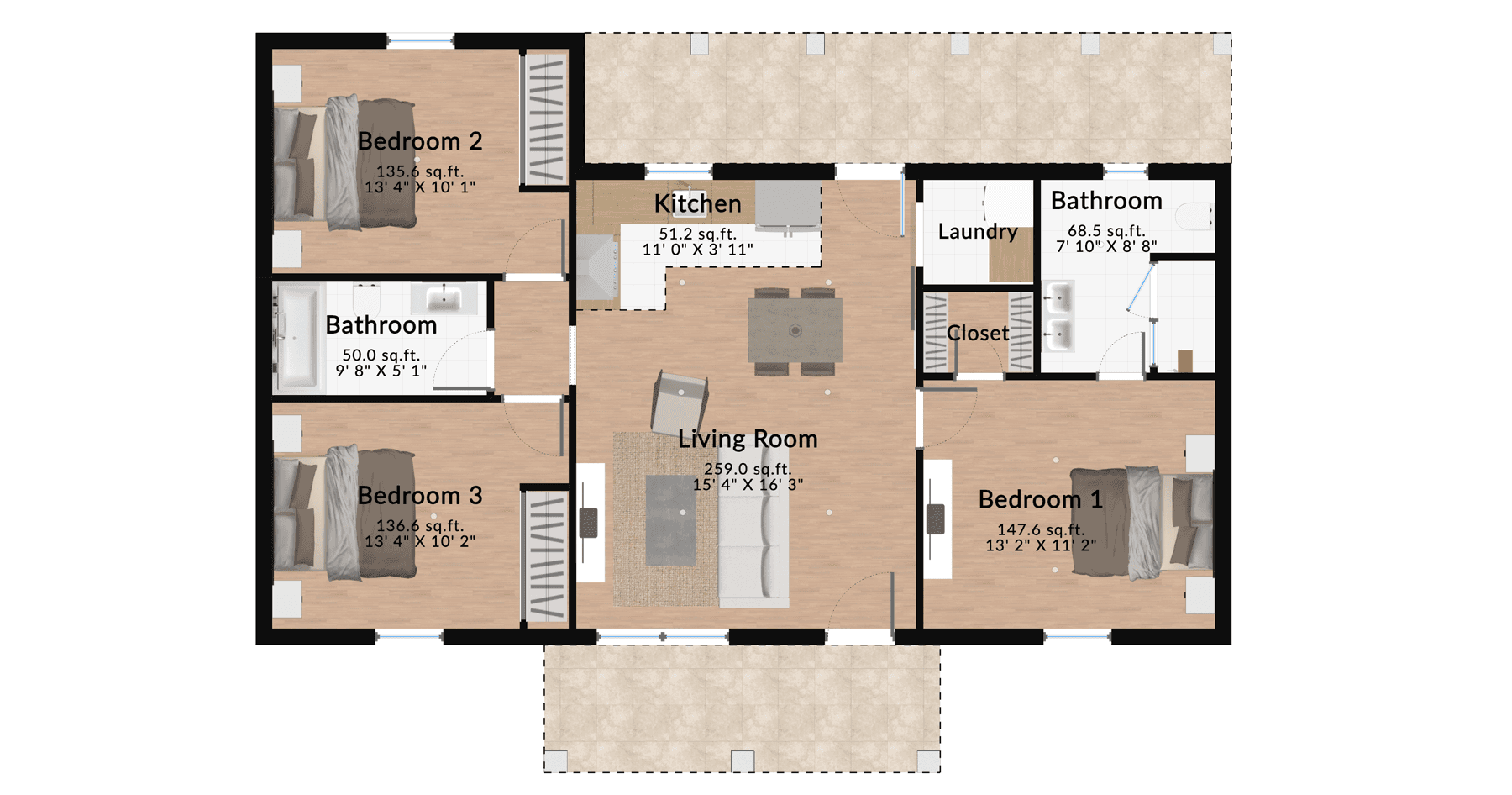A Bright and Functional Three-Bedroom House for Modern Living
This well-designed three-bedroom home offers a balance of comfort, functionality, and open space, making it ideal for families or shared living. With an efficient layout, natural light, and optimized storage solutions, this house provides everything needed for a contemporary lifestyle.
Room-by-Room Layout Overview
Living Room (259.0 sq. ft. / 15'4'' x 16'3''): The heart of the home, this spacious living room features an open-concept layout that connects seamlessly with the kitchen and dining area. Large windows maximize natural light, creating a bright and inviting atmosphere. Consider a modular sofa and multi-functional furniture to keep the space flexible for entertainment and daily living.
Kitchen (51.2 sq. ft. / 11'0'' x 3'11''): Despite its compact footprint, the efficiently designed kitchen provides ample counter space and storage. Smart design solutions such as pull-out cabinets, open shelving, and integrated appliances can maximize usability. A neutral color scheme enhances the feeling of openness.
Bedroom 1 (147.6 sq. ft. / 13'2'' x 11'2''): The primary bedroom is a comfortable retreat, large enough to accommodate a queen or king-sized bed along with bedside tables and a dresser. Built-in closets or wall-mounted storage can help maintain a clutter-free space.
Bedroom 2 (135.6 sq. ft. / 13'4'' x 10'1''): This bedroom is ideal as a guest room, children’s room, or home office, offering flexibility depending on the household's needs. A combination of natural wood textures and soft lighting can create a warm and relaxing ambiance.
Bedroom 3 (136.6 sq. ft. / 13'4'' x 10'2''): A mirror of Bedroom 2, this room provides ample space for a secondary sleeping area or a dedicated workspace. Optimizing storage solutions, such as under-bed drawers or built-in shelves, can make the most of the available space.
Bathroom 1 (68.5 sq. ft. / 7'10'' x 8'8''): The main bathroom includes a double vanity, a bathtub, and storage solutions to enhance daily convenience. Neutral tiles and strategic lighting create an airy, spa-like ambiance.
Bathroom 2 (50.0 sq. ft. / 9'8'' x 5'1''): Perfect for guests or secondary use, this efficiently designed bathroom includes a shower, toilet, and vanity, ensuring practicality without sacrificing aesthetics.
Laundry & Storage: A dedicated laundry area helps keep household chores organized and separate from living spaces. Adding sliding doors or compact shelving can enhance functionality.
Design Tips for a Practical and Aesthetic Home
✔ Maximize Natural Light: Use light-colored walls and mirrors to amplify brightness and create an open feel.
✔ Efficient Storage Solutions: Incorporate built-in wardrobes, under-bed drawers, and wall-mounted shelving to maintain organization.
✔ Multi-Functional Furniture: Choose modular furniture like a foldable dining table or a convertible sofa to optimize space.
✔ Outdoor Connectivity: Enhance the outdoor area with a deck or patio setup, extending the living space for dining and relaxation.
This thoughtfully designed three-bedroom house layout, created with Space Designer 3D, is perfect for modern families or shared living. Start designing your dream home today with our intuitive online tool!



