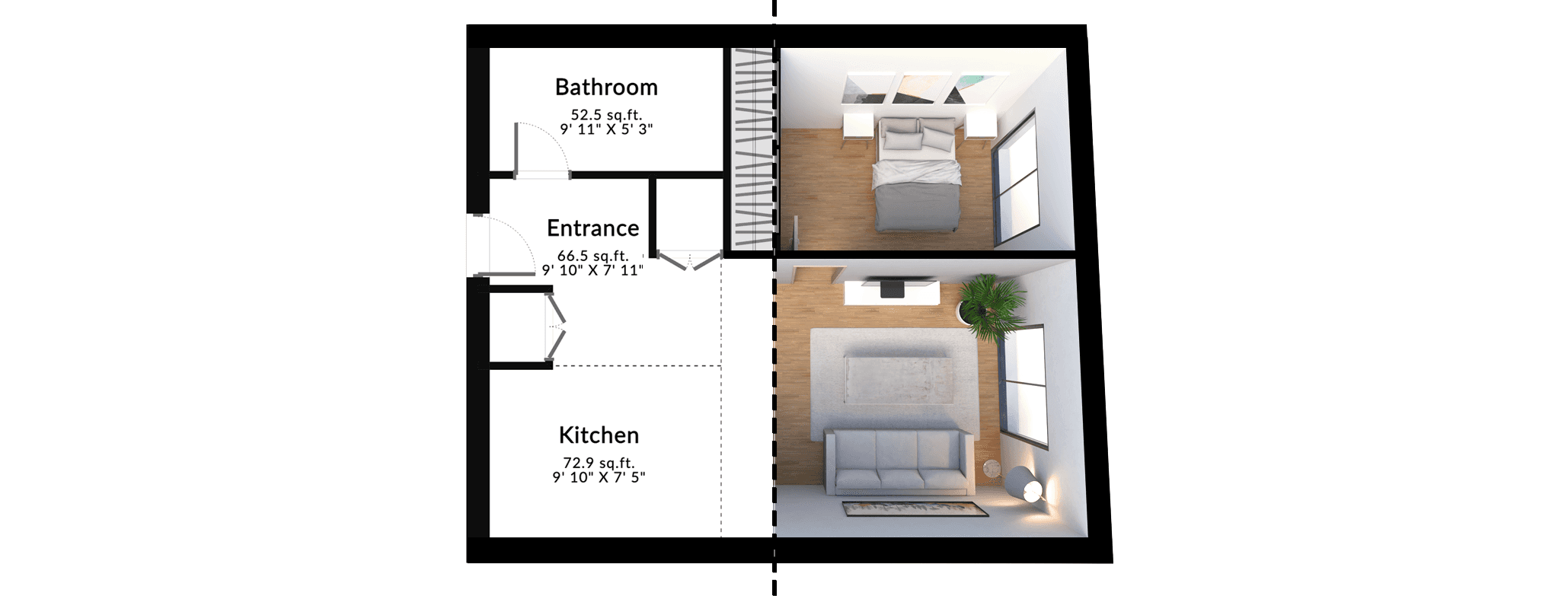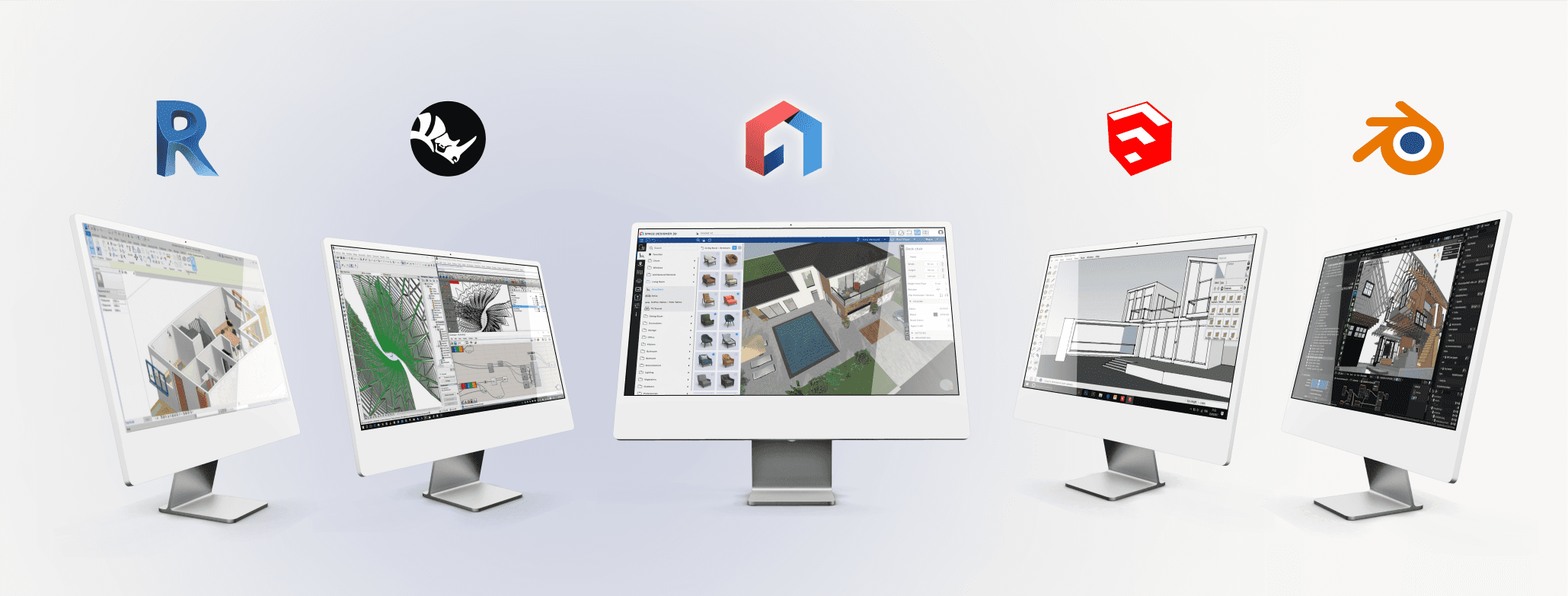Espaces de vie extérieurs : concevoir des plans qui s’étendent au-delà des murs
Transformez votre jardin en un espace de vie extérieur exceptionnel grâce à des outils de conception gratuits et à un logiciel de visualisation 3D.
7 janv. 2025

Les espaces de vie extérieurs sont devenus un élément essentiel de la conception des maisons modernes, allant bien au-delà des patios et terrasses traditionnels. Aujourd’hui, ces espaces sont une véritable extension de nos intérieurs, alliant confort domestique et beauté naturelle. Pour créer une transition fluide entre ces environnements, il est essentiel de concevoir un plan détaillé intégrant à la fois les éléments intérieurs et extérieurs. Grâce à des outils comme un logiciel de conception gratuit ou une plateforme de modélisation en 3D, vous pouvez facilement donner vie à votre projet.
Que vous envisagiez une cuisine en plein air, un coin feu chaleureux ou une terrasse multifonctionnelle, les logiciels d’aménagement permettent de concevoir gratuitement votre espace extérieur en ligne. En visualisant vos idées en 3D, vous pouvez affiner chaque détail et vous assurer que votre aménagement correspond parfaitement à votre mode de vie et à votre vision architecturale.
Définir la fonction et l’agencement : les bases de la conception extérieure
L’objectif et l’aménagement de votre espace extérieur sont des éléments clés de sa réussite. Avant de choisir des meubles ou des éléments de paysage, il est important de définir l’utilisation principale de cet espace. S’agira-t-il d’une zone de repas, d’un espace détente ou d’un lieu de jeu pour les enfants ?
Un plan bien conçu permet de connecter harmonieusement les espaces intérieurs et extérieurs. Par exemple, placer un coin repas à proximité de votre cuisine intérieure facilite les déplacements, tandis qu’un salon aménagé sous une zone ombragée ou près d’un point d’eau crée un espace propice à la détente. Grâce à un planificateur de pièces en 3D, vous pouvez tester différents agencements pour vous assurer que chaque zone extérieure s’intègre naturellement à votre maison.
Concevoir en harmonie avec la nature

La nature est l’un des meilleurs alliés de la conception extérieure. En intégrant des éléments naturels, vous pouvez créer des espaces à la fois esthétiques et apaisants. Les arbres d’ombrage, les arbustes et les plantes locales apportent non seulement une touche décorative, mais améliorent aussi le confort en agissant comme coupe-vent et écran d’intimité.
Lors de la planification de votre espace extérieur, il est essentiel de tenir compte de l’ensoleillement, du vent et des variations saisonnières. Jardinières suspendues, murs végétaux ou plantes grimpantes peuvent ajouter de la texture et de la couleur à votre espace. Opter pour des végétaux adaptés à votre climat réduit l’entretien tout en favorisant la biodiversité locale. Ces éléments permettent d’intégrer naturellement votre espace extérieur à son environnement, renforçant ainsi son aspect harmonieux.
Matériaux résistants et entretien simplifié
Le choix du mobilier et des finitions a un impact majeur sur la durabilité et l’apparence d’un espace extérieur. Opter pour des matériaux robustes, comme le teck, l’aluminium ou le rotin synthétique, garantit une meilleure résistance aux intempéries tout en offrant un cadre confortable et accueillant.
Les revêtements de sol doivent également être sélectionnés avec soin. La pierre naturelle, le béton ou les lames composites sont des options durables qui offrent une base esthétique et résistante.
L’harmonisation des matériaux et des couleurs avec ceux de votre intérieur crée une continuité visuelle, renforçant ainsi l’impression que votre espace extérieur fait partie intégrante de votre maison.
Fusionner les espaces intérieurs et extérieurs
L’une des tendances fortes de l’architecture moderne est l’intégration fluide des espaces intérieurs et extérieurs. De grandes baies vitrées, des portes coulissantes ou des murs escamotables permettent de brouiller la frontière entre l’intérieur et l’extérieur, offrant une sensation d’ouverture et de luminosité. En coordonnant les matériaux, les couleurs et les éléments de design, vous pouvez créer une transition harmonieuse entre ces deux environnements.
L’emplacement stratégique de certains éléments peut accentuer cette connexion. Par exemple, un foyer extérieur ou une fontaine visible depuis l’intérieur peut servir de point focal, attirant naturellement le regard vers l’extérieur et incitant à profiter davantage de l’espace. Ces liaisons visuelles donnent de la profondeur à votre maison, la rendant plus spacieuse et dynamique.
Pour tester différentes combinaisons entre intérieur et extérieur, il est utile d’utiliser un logiciel de planification en ligne afin de visualiser l’aménagement optimal.
Éclairage, ambiance et technologie connectée
L’éclairage joue un rôle clé dans la transformation des espaces extérieurs une fois la nuit tombée. Un éclairage bien pensé assure non seulement la sécurité, mais crée aussi une atmosphère accueillante pour les soirées en extérieur. Des luminaires solaires permettent d’éclairer de larges zones de manière écoénergétique, tandis que des guirlandes lumineuses ou des lanternes ajoutent une touche chaleureuse et conviviale.
Avec l’évolution des technologies, les équipements connectés s’intègrent désormais aux aménagements extérieurs. Des enceintes résistantes aux intempéries, des télévisions extérieures et des systèmes d’éclairage intelligent permettent de profiter pleinement de votre espace sans compromettre sa durabilité. Ces équipements modernes transforment terrasses et patios en lieux multifonctionnels, idéaux pour se détendre ou recevoir des invités.
L’importance de la planification et de la visualisation
Concevoir un espace de vie extérieur demande une réflexion approfondie, mais des outils modernes comme Space Designer 3D simplifient grandement le processus. Grâce à la visualisation en 3D, vous pouvez tester différents agencements, matériaux et meubles afin de garantir que votre projet soit aussi fonctionnel qu’esthétique. Cette technologie permet d’anticiper d’éventuels problèmes avant le début des travaux, optimisant ainsi le temps et les ressources investis.
Un espace extérieur bien conçu ne se limite pas à une simple amélioration de votre jardin – il s’agit d’un véritable prolongement de votre maison et de votre mode de vie. En définissant un objectif clair, en intégrant des éléments naturels et en utilisant des outils de conception modernes, vous pouvez créer un environnement harmonieux qui étend les limites de votre maison tout en renforçant votre lien avec la nature.
Les espaces de vie extérieurs sont devenus un élément essentiel de la conception des maisons modernes, allant bien au-delà des patios et terrasses traditionnels. Aujourd’hui, ces espaces sont une véritable extension de nos intérieurs, alliant confort domestique et beauté naturelle. Pour créer une transition fluide entre ces environnements, il est essentiel de concevoir un plan détaillé intégrant à la fois les éléments intérieurs et extérieurs. Grâce à des outils comme un logiciel de conception gratuit ou une plateforme de modélisation en 3D, vous pouvez facilement donner vie à votre projet.
Que vous envisagiez une cuisine en plein air, un coin feu chaleureux ou une terrasse multifonctionnelle, les logiciels d’aménagement permettent de concevoir gratuitement votre espace extérieur en ligne. En visualisant vos idées en 3D, vous pouvez affiner chaque détail et vous assurer que votre aménagement correspond parfaitement à votre mode de vie et à votre vision architecturale.
Définir la fonction et l’agencement : les bases de la conception extérieure
L’objectif et l’aménagement de votre espace extérieur sont des éléments clés de sa réussite. Avant de choisir des meubles ou des éléments de paysage, il est important de définir l’utilisation principale de cet espace. S’agira-t-il d’une zone de repas, d’un espace détente ou d’un lieu de jeu pour les enfants ?
Un plan bien conçu permet de connecter harmonieusement les espaces intérieurs et extérieurs. Par exemple, placer un coin repas à proximité de votre cuisine intérieure facilite les déplacements, tandis qu’un salon aménagé sous une zone ombragée ou près d’un point d’eau crée un espace propice à la détente. Grâce à un planificateur de pièces en 3D, vous pouvez tester différents agencements pour vous assurer que chaque zone extérieure s’intègre naturellement à votre maison.
Concevoir en harmonie avec la nature

La nature est l’un des meilleurs alliés de la conception extérieure. En intégrant des éléments naturels, vous pouvez créer des espaces à la fois esthétiques et apaisants. Les arbres d’ombrage, les arbustes et les plantes locales apportent non seulement une touche décorative, mais améliorent aussi le confort en agissant comme coupe-vent et écran d’intimité.
Lors de la planification de votre espace extérieur, il est essentiel de tenir compte de l’ensoleillement, du vent et des variations saisonnières. Jardinières suspendues, murs végétaux ou plantes grimpantes peuvent ajouter de la texture et de la couleur à votre espace. Opter pour des végétaux adaptés à votre climat réduit l’entretien tout en favorisant la biodiversité locale. Ces éléments permettent d’intégrer naturellement votre espace extérieur à son environnement, renforçant ainsi son aspect harmonieux.
Matériaux résistants et entretien simplifié
Le choix du mobilier et des finitions a un impact majeur sur la durabilité et l’apparence d’un espace extérieur. Opter pour des matériaux robustes, comme le teck, l’aluminium ou le rotin synthétique, garantit une meilleure résistance aux intempéries tout en offrant un cadre confortable et accueillant.
Les revêtements de sol doivent également être sélectionnés avec soin. La pierre naturelle, le béton ou les lames composites sont des options durables qui offrent une base esthétique et résistante.
L’harmonisation des matériaux et des couleurs avec ceux de votre intérieur crée une continuité visuelle, renforçant ainsi l’impression que votre espace extérieur fait partie intégrante de votre maison.
Fusionner les espaces intérieurs et extérieurs
L’une des tendances fortes de l’architecture moderne est l’intégration fluide des espaces intérieurs et extérieurs. De grandes baies vitrées, des portes coulissantes ou des murs escamotables permettent de brouiller la frontière entre l’intérieur et l’extérieur, offrant une sensation d’ouverture et de luminosité. En coordonnant les matériaux, les couleurs et les éléments de design, vous pouvez créer une transition harmonieuse entre ces deux environnements.
L’emplacement stratégique de certains éléments peut accentuer cette connexion. Par exemple, un foyer extérieur ou une fontaine visible depuis l’intérieur peut servir de point focal, attirant naturellement le regard vers l’extérieur et incitant à profiter davantage de l’espace. Ces liaisons visuelles donnent de la profondeur à votre maison, la rendant plus spacieuse et dynamique.
Pour tester différentes combinaisons entre intérieur et extérieur, il est utile d’utiliser un logiciel de planification en ligne afin de visualiser l’aménagement optimal.
Éclairage, ambiance et technologie connectée
L’éclairage joue un rôle clé dans la transformation des espaces extérieurs une fois la nuit tombée. Un éclairage bien pensé assure non seulement la sécurité, mais crée aussi une atmosphère accueillante pour les soirées en extérieur. Des luminaires solaires permettent d’éclairer de larges zones de manière écoénergétique, tandis que des guirlandes lumineuses ou des lanternes ajoutent une touche chaleureuse et conviviale.
Avec l’évolution des technologies, les équipements connectés s’intègrent désormais aux aménagements extérieurs. Des enceintes résistantes aux intempéries, des télévisions extérieures et des systèmes d’éclairage intelligent permettent de profiter pleinement de votre espace sans compromettre sa durabilité. Ces équipements modernes transforment terrasses et patios en lieux multifonctionnels, idéaux pour se détendre ou recevoir des invités.
L’importance de la planification et de la visualisation
Concevoir un espace de vie extérieur demande une réflexion approfondie, mais des outils modernes comme Space Designer 3D simplifient grandement le processus. Grâce à la visualisation en 3D, vous pouvez tester différents agencements, matériaux et meubles afin de garantir que votre projet soit aussi fonctionnel qu’esthétique. Cette technologie permet d’anticiper d’éventuels problèmes avant le début des travaux, optimisant ainsi le temps et les ressources investis.
Un espace extérieur bien conçu ne se limite pas à une simple amélioration de votre jardin – il s’agit d’un véritable prolongement de votre maison et de votre mode de vie. En définissant un objectif clair, en intégrant des éléments naturels et en utilisant des outils de conception modernes, vous pouvez créer un environnement harmonieux qui étend les limites de votre maison tout en renforçant votre lien avec la nature.





