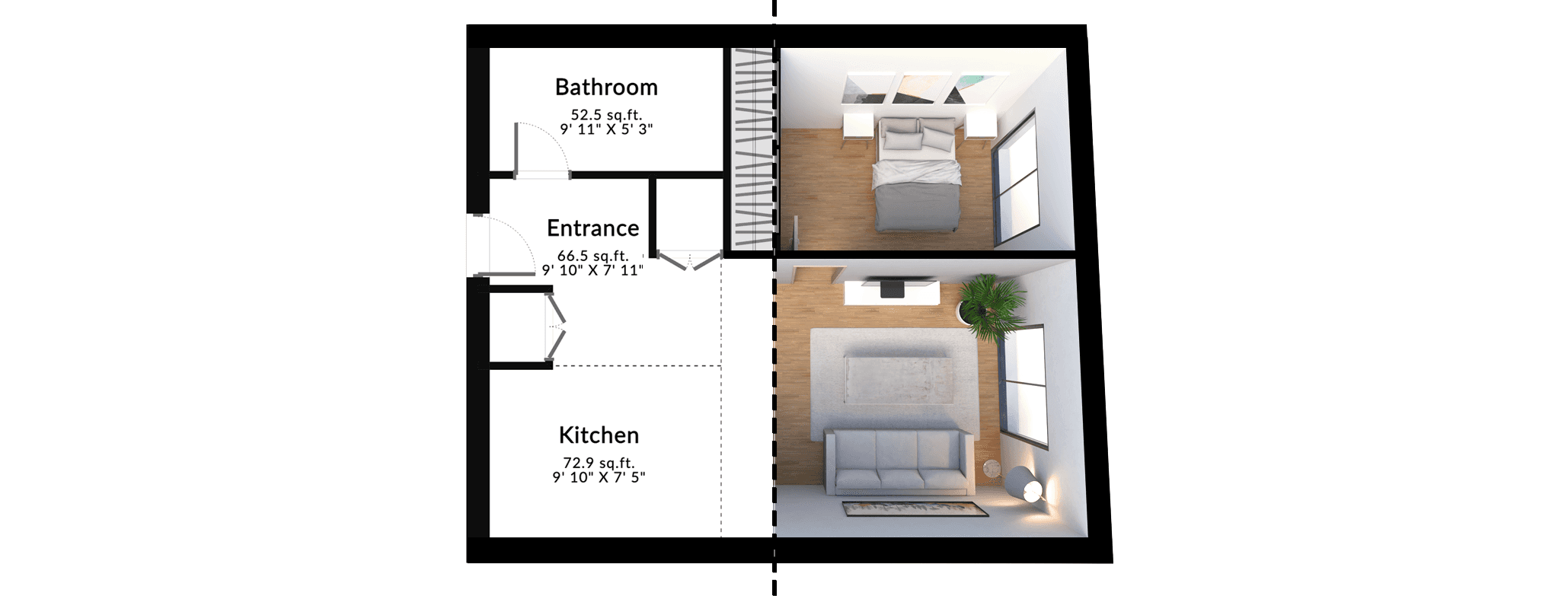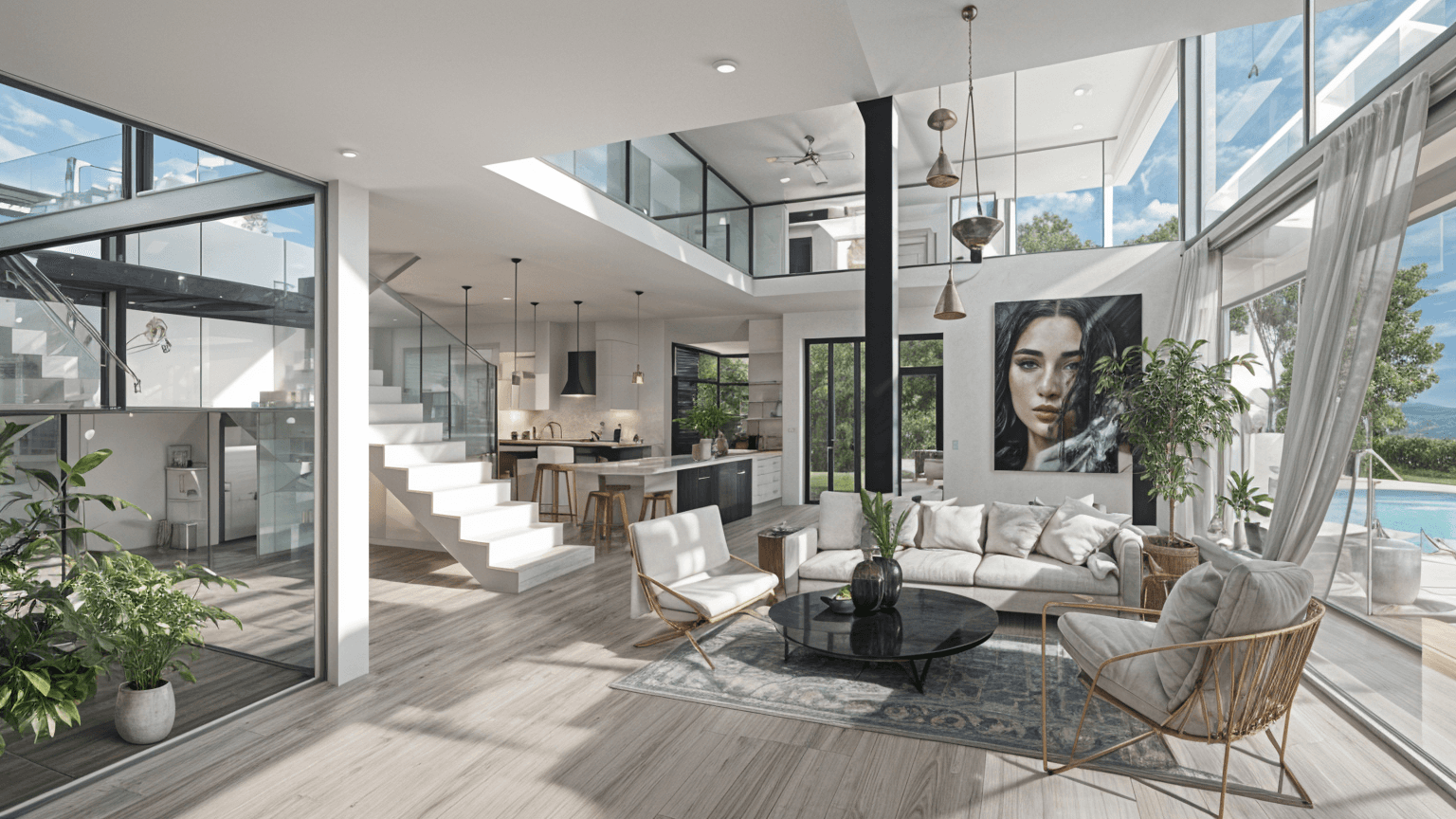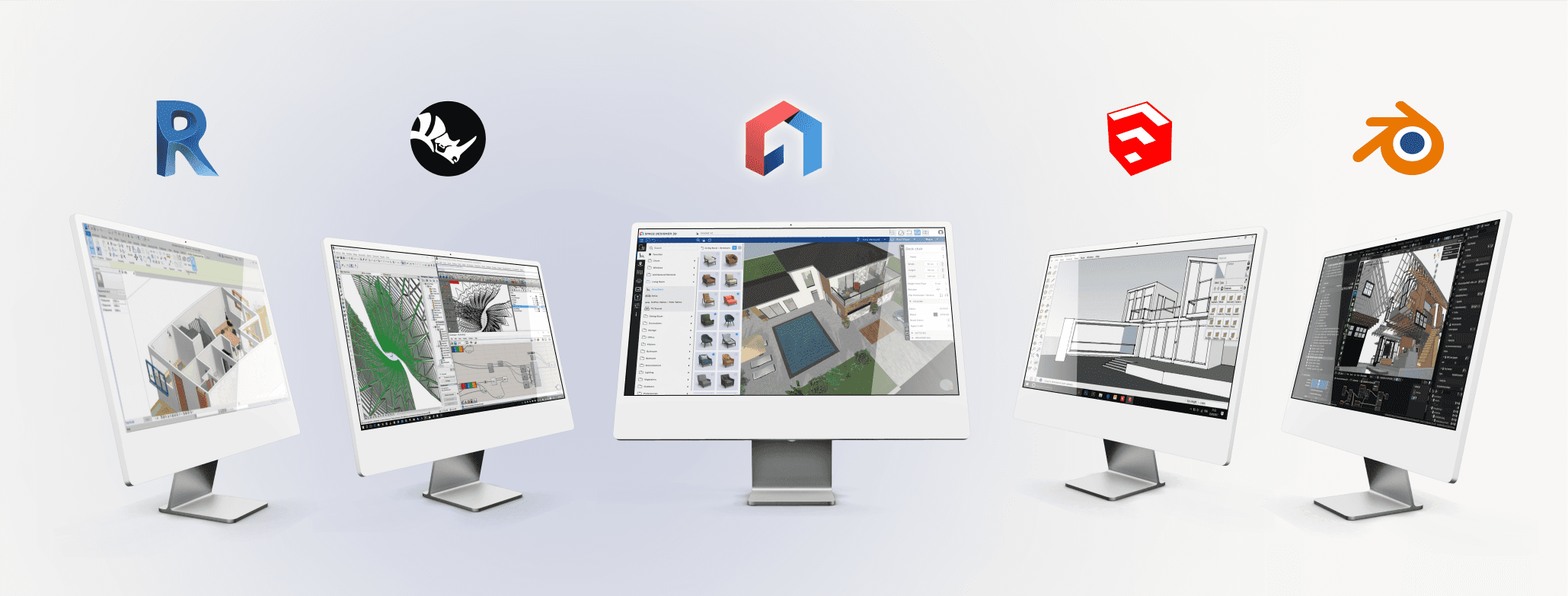Avoid These 7 Common Mistakes When Creating a Floor Plan for Your Home
Smart Tips to Design a Functional and Beautiful Home That Fits Your Lifestyle
5 déc. 2024

Designing a floor plan is one of the most critical steps in building a home. It sets the foundation for how you will use and interact with your space for years to come. However, the process can be overwhelming, with many homeowners inadvertently making errors that can lead to frustration and costly adjustments down the line. Here are the seven most common mistakes to avoid when crafting your dream floor plan and how you can prevent them.
1. Ignoring Lifestyle Requirements
The first and perhaps most significant mistake is not tailoring the floor plan to fit your lifestyle. Every family or individual has unique needs based on their routines, hobbies, and preferences. For example, if you love hosting parties, a spacious living room and a kitchen with an open layout might be essential. On the other hand, someone who works from home might prioritize a dedicated home office space away from high-traffic areas. Ignoring these considerations can lead to spaces that feel impractical or underutilized.
To ensure your floor plan matches your lifestyle, start by evaluating how you currently use your home. Do you spend most of your time in the living room, or is the kitchen the heart of your household? Consider your future needs as well. For example, if you plan to expand your family or accommodate aging relatives, your design should be adaptable. Failing to account for these factors can result in spaces that look great on paper but don’t function well in real life.
2. Poor Space Allocation
Another common issue when designing a home floor plan is improper space distribution, leading to rooms that are either too large or too small. A sprawling living room may seem impressive but could waste valuable square footage that could be better used elsewhere. Conversely, small bedrooms, bathrooms, or closets can feel cramped and uninviting.
The key to avoiding this mistake is balance. Start by listing the rooms you need and their approximate sizes based on your family's requirements. Think about proportion and flow - does the size of one room make sense in relation to others? For instance, a massive dining room might be unnecessary if you rarely host large dinners. Using interior design software like Space Designer 3D can help you visualize your room design layout in real dimensions, ensuring spaces are both functional and comfortable.
3. Failing to Account for Furniture Placement
Even the most thoughtfully designed room can feel awkward if it doesn’t accommodate your furniture. Without considering the dimensions of your furniture, you risk creating spaces that are either overcrowded or sparsely filled. For example, a large sectional sofa might dominate a small living room, while oversized beds can make bedrooms feel claustrophobic.
To prevent this, measure your existing furniture or research the sizes of pieces you plan to buy. Incorporate these measurements into your floor plan to ensure everything fits comfortably. Tools like 3D floor plan software are particularly useful in this stage, allowing you to visualize how furniture will interact with your design. This step helps you avoid costly adjustments after construction.
4. Neglecting Storage Solutions
Storage is an often-overlooked aspect of home design, but insufficient storage can lead to clutter and frustration down the line. Many homeowners focus on aesthetic appeal and overlook practicalities like where to store cleaning supplies, seasonal decorations, or rarely used items. As a result, these items end up occupying valuable living space, reducing the home’s functionality.
When planning your floor plan, think beyond closets. Consider creative storage options like built-in shelving, under-stair compartments, or walk-in pantries. Strategically placed storage can enhance organization while maintaining a clean and open aesthetic. Including ample storage from the outset ensures a more organized and functional living environment.
5. Ignoring Traffic Flow and High-Traffic Areas
How people move through your home is a crucial aspect of its overall functionality. Poor traffic flow can make a home feel cramped or inefficient, no matter how spacious it is. Common floor layout mistakes include placing the main entrance in direct view of living spaces, positioning bathrooms too close to dining areas, or locating the kitchen far from the garage, making grocery transport cumbersome.
To create a smooth traffic flow, think about the paths people will take as they navigate through your home. Separate public areas like the living room and kitchen from private spaces like bedrooms and bathrooms. Additionally, consider the placement of staircases, hallways, and doors to ensure they don’t obstruct movement. A well-thought-out floor layout enhances the comfort and usability of your home.
6. Overlooking Natural Light and Ventilation

Natural light plays a significant role in how a home feels. Rooms that lack sufficient windows can feel dim and uninviting, while poor ventilation can lead to stuffy interiors. Unfortunately, many homeowners fail to prioritize window placement and orientation in their floor plan, which can result in energy inefficiency and a less pleasant living environment.
To maximize natural light, position windows to capture the best light throughout the day. For example, south-facing windows often receive the most sunlight in colder climates, while east-facing windows capture gentle morning light. Ventilation is equally important - consider cross-ventilation designs that allow fresh air to circulate freely. These elements not only improve your home’s ambiance but also reduce reliance on artificial lighting and climate control.
7. Underestimating Future Needs
A floor plan should be as forward-thinking as possible. Homeowners often focus solely on their current needs, forgetting that circumstances can change. For instance, a young couple might not plan for children, but their needs could evolve within a few years. Similarly, neglecting to include features like wider doorways or single-story living areas can make aging in place more challenging.
Plan with flexibility in mind. Include multi-functional spaces that can adapt over time, such as a guest room that can double as an office. If budget allows, consider preemptive interior design upgrades like extra outlets, additional storage, or reinforcements for future expansions. This foresight ensures your home remains functional and accommodating for years to come.
The Value of 3D Planning
Interior design software like Space Designer 3D can be invaluable when creating your floor plan. They allow you to experiment with room layouts, furniture placement, and lighting before making final decisions. Seeing your ideas in three dimensions helps you identify potential issues early, saving time and money during the construction phase.
Creating a floor plan is an exciting but challenging endeavor. By avoiding these common mistakes and leveraging advanced planning tools, you can design a home that not only looks beautiful but also functions perfectly for your lifestyle. Whether you’re building from scratch or renovating an existing property, thoughtful planning is the key to creating a space you’ll love for years to come.
Designing a floor plan is one of the most critical steps in building a home. It sets the foundation for how you will use and interact with your space for years to come. However, the process can be overwhelming, with many homeowners inadvertently making errors that can lead to frustration and costly adjustments down the line. Here are the seven most common mistakes to avoid when crafting your dream floor plan and how you can prevent them.
1. Ignoring Lifestyle Requirements
The first and perhaps most significant mistake is not tailoring the floor plan to fit your lifestyle. Every family or individual has unique needs based on their routines, hobbies, and preferences. For example, if you love hosting parties, a spacious living room and a kitchen with an open layout might be essential. On the other hand, someone who works from home might prioritize a dedicated home office space away from high-traffic areas. Ignoring these considerations can lead to spaces that feel impractical or underutilized.
To ensure your floor plan matches your lifestyle, start by evaluating how you currently use your home. Do you spend most of your time in the living room, or is the kitchen the heart of your household? Consider your future needs as well. For example, if you plan to expand your family or accommodate aging relatives, your design should be adaptable. Failing to account for these factors can result in spaces that look great on paper but don’t function well in real life.
2. Poor Space Allocation
Another common issue when designing a home floor plan is improper space distribution, leading to rooms that are either too large or too small. A sprawling living room may seem impressive but could waste valuable square footage that could be better used elsewhere. Conversely, small bedrooms, bathrooms, or closets can feel cramped and uninviting.
The key to avoiding this mistake is balance. Start by listing the rooms you need and their approximate sizes based on your family's requirements. Think about proportion and flow - does the size of one room make sense in relation to others? For instance, a massive dining room might be unnecessary if you rarely host large dinners. Using interior design software like Space Designer 3D can help you visualize your room design layout in real dimensions, ensuring spaces are both functional and comfortable.
3. Failing to Account for Furniture Placement
Even the most thoughtfully designed room can feel awkward if it doesn’t accommodate your furniture. Without considering the dimensions of your furniture, you risk creating spaces that are either overcrowded or sparsely filled. For example, a large sectional sofa might dominate a small living room, while oversized beds can make bedrooms feel claustrophobic.
To prevent this, measure your existing furniture or research the sizes of pieces you plan to buy. Incorporate these measurements into your floor plan to ensure everything fits comfortably. Tools like 3D floor plan software are particularly useful in this stage, allowing you to visualize how furniture will interact with your design. This step helps you avoid costly adjustments after construction.
4. Neglecting Storage Solutions
Storage is an often-overlooked aspect of home design, but insufficient storage can lead to clutter and frustration down the line. Many homeowners focus on aesthetic appeal and overlook practicalities like where to store cleaning supplies, seasonal decorations, or rarely used items. As a result, these items end up occupying valuable living space, reducing the home’s functionality.
When planning your floor plan, think beyond closets. Consider creative storage options like built-in shelving, under-stair compartments, or walk-in pantries. Strategically placed storage can enhance organization while maintaining a clean and open aesthetic. Including ample storage from the outset ensures a more organized and functional living environment.
5. Ignoring Traffic Flow and High-Traffic Areas
How people move through your home is a crucial aspect of its overall functionality. Poor traffic flow can make a home feel cramped or inefficient, no matter how spacious it is. Common floor layout mistakes include placing the main entrance in direct view of living spaces, positioning bathrooms too close to dining areas, or locating the kitchen far from the garage, making grocery transport cumbersome.
To create a smooth traffic flow, think about the paths people will take as they navigate through your home. Separate public areas like the living room and kitchen from private spaces like bedrooms and bathrooms. Additionally, consider the placement of staircases, hallways, and doors to ensure they don’t obstruct movement. A well-thought-out floor layout enhances the comfort and usability of your home.
6. Overlooking Natural Light and Ventilation

Natural light plays a significant role in how a home feels. Rooms that lack sufficient windows can feel dim and uninviting, while poor ventilation can lead to stuffy interiors. Unfortunately, many homeowners fail to prioritize window placement and orientation in their floor plan, which can result in energy inefficiency and a less pleasant living environment.
To maximize natural light, position windows to capture the best light throughout the day. For example, south-facing windows often receive the most sunlight in colder climates, while east-facing windows capture gentle morning light. Ventilation is equally important - consider cross-ventilation designs that allow fresh air to circulate freely. These elements not only improve your home’s ambiance but also reduce reliance on artificial lighting and climate control.
7. Underestimating Future Needs
A floor plan should be as forward-thinking as possible. Homeowners often focus solely on their current needs, forgetting that circumstances can change. For instance, a young couple might not plan for children, but their needs could evolve within a few years. Similarly, neglecting to include features like wider doorways or single-story living areas can make aging in place more challenging.
Plan with flexibility in mind. Include multi-functional spaces that can adapt over time, such as a guest room that can double as an office. If budget allows, consider preemptive interior design upgrades like extra outlets, additional storage, or reinforcements for future expansions. This foresight ensures your home remains functional and accommodating for years to come.
The Value of 3D Planning
Interior design software like Space Designer 3D can be invaluable when creating your floor plan. They allow you to experiment with room layouts, furniture placement, and lighting before making final decisions. Seeing your ideas in three dimensions helps you identify potential issues early, saving time and money during the construction phase.
Creating a floor plan is an exciting but challenging endeavor. By avoiding these common mistakes and leveraging advanced planning tools, you can design a home that not only looks beautiful but also functions perfectly for your lifestyle. Whether you’re building from scratch or renovating an existing property, thoughtful planning is the key to creating a space you’ll love for years to come.





