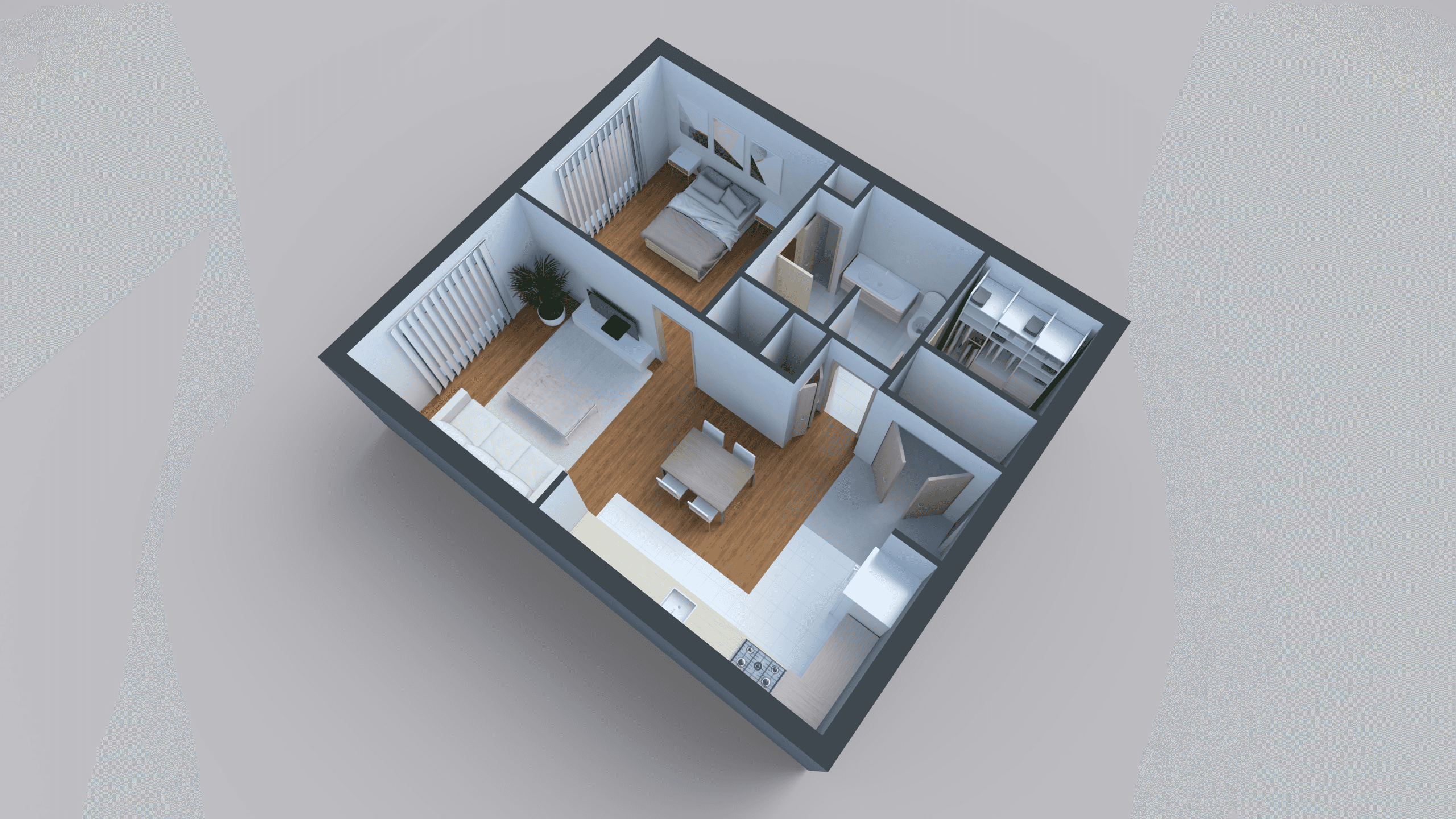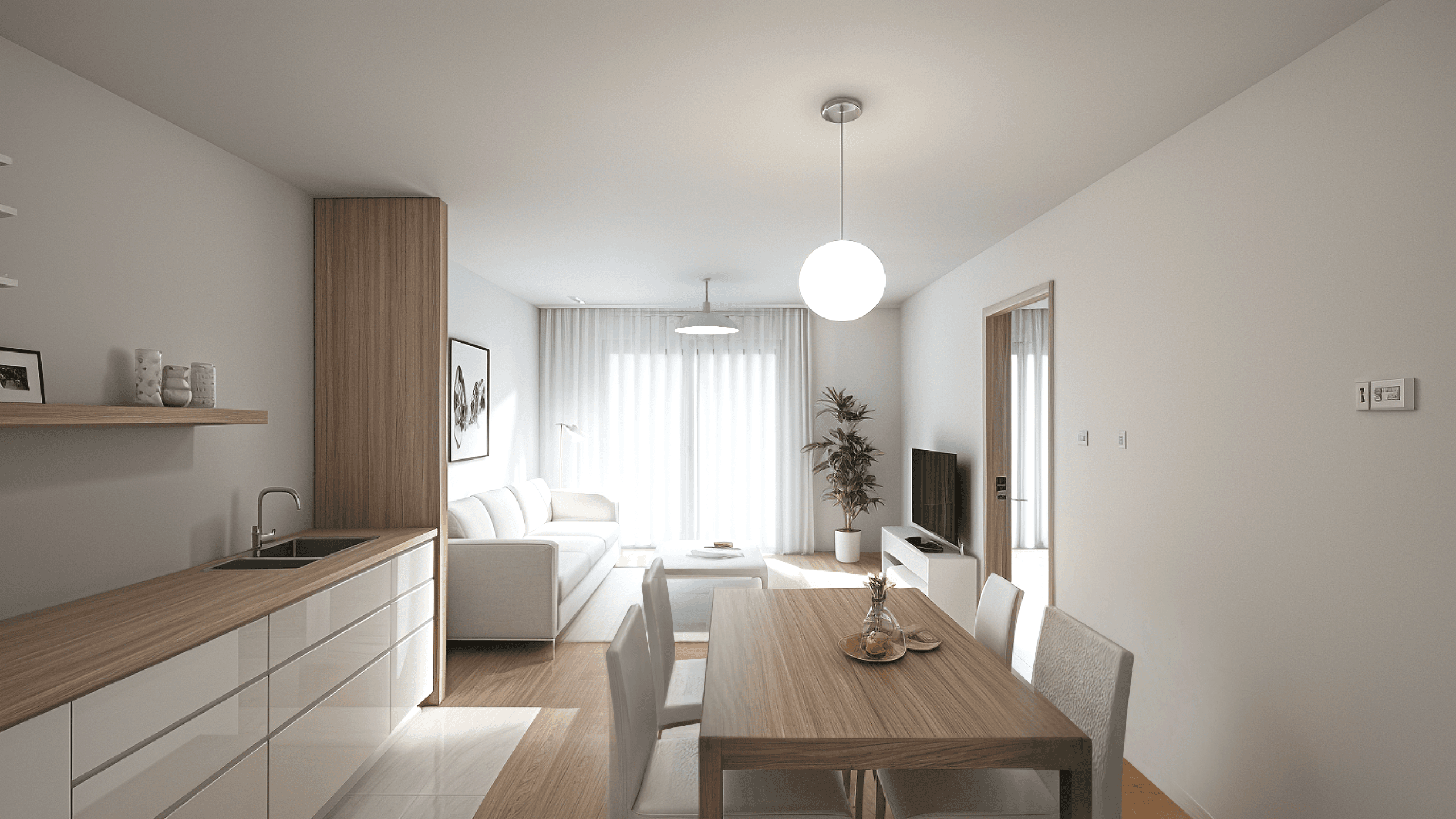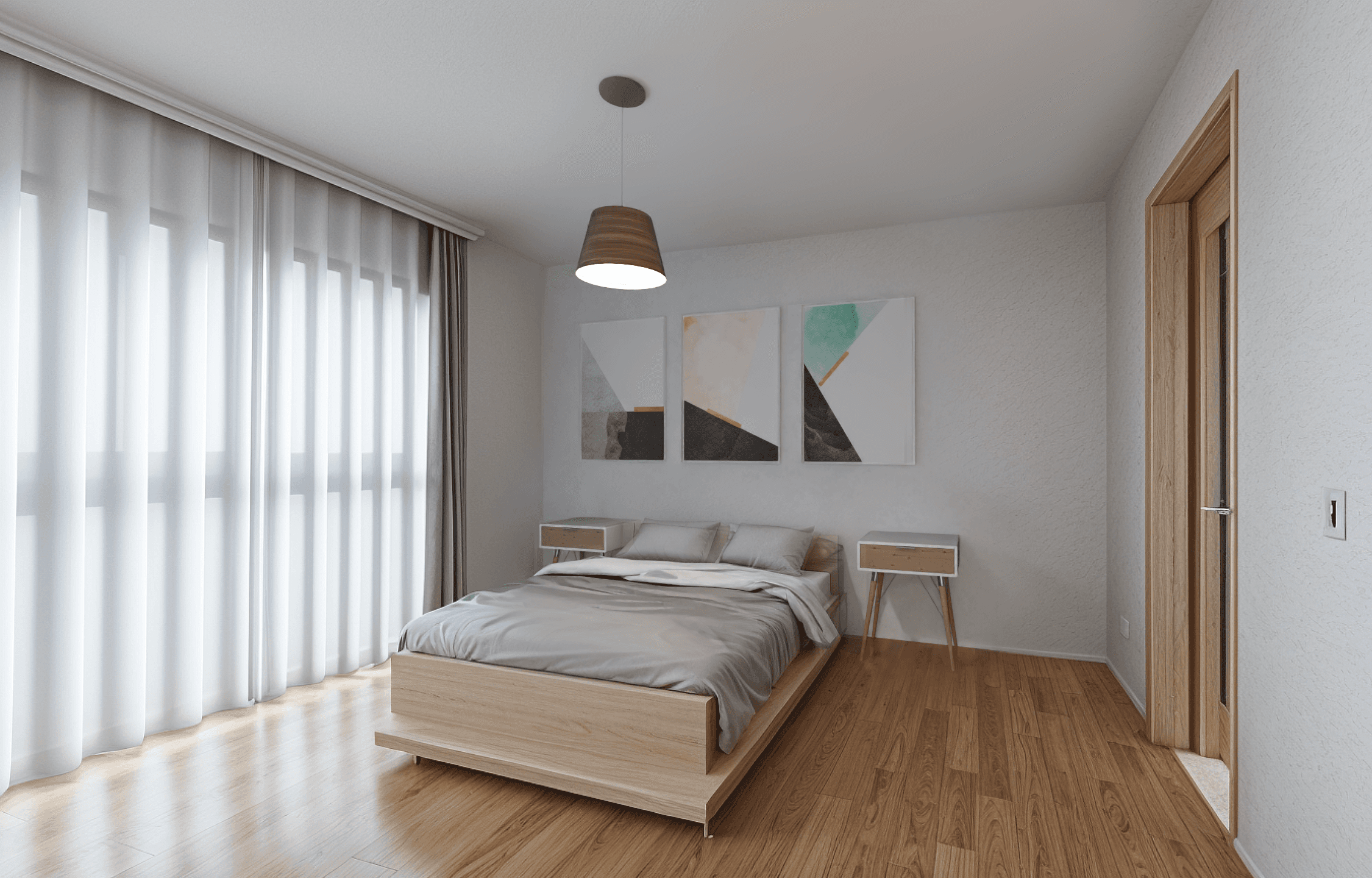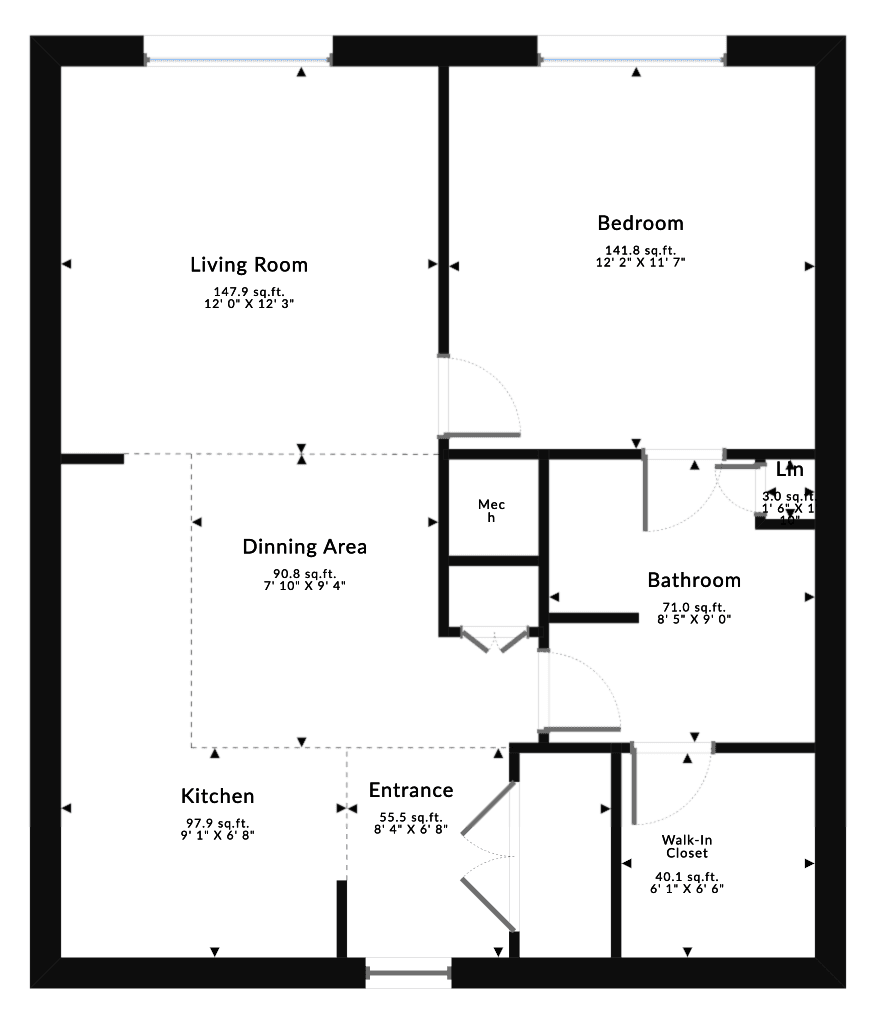This residence is a meticulously planned one-bedroom unit that prioritizes both functionality and aesthetic coherence. The layout features an open-concept living and dining area, creating a spatial flow enhanced by natural light streaming through expansive glazed openings, framed with subtle, sheer drapery. The kitchen, designed with a linear configuration, integrates clean lines and contemporary finishes, contributing to an overall sense of modern simplicity. The bedroom, oriented for privacy, is proportioned to accommodate a central sleeping zone and offers direct connectivity to a walk-in closet and an adjacent bathroom. Architectural detailing includes warm wood flooring, recessed doorways, and a neutral color palette, establishing a cohesive visual rhythm. Strategically positioned service zones, such as the mechanical closet and laundry nook, maximize efficiency without compromising spatial elegance. This composition balances functional clarity with understated design sophistication.



