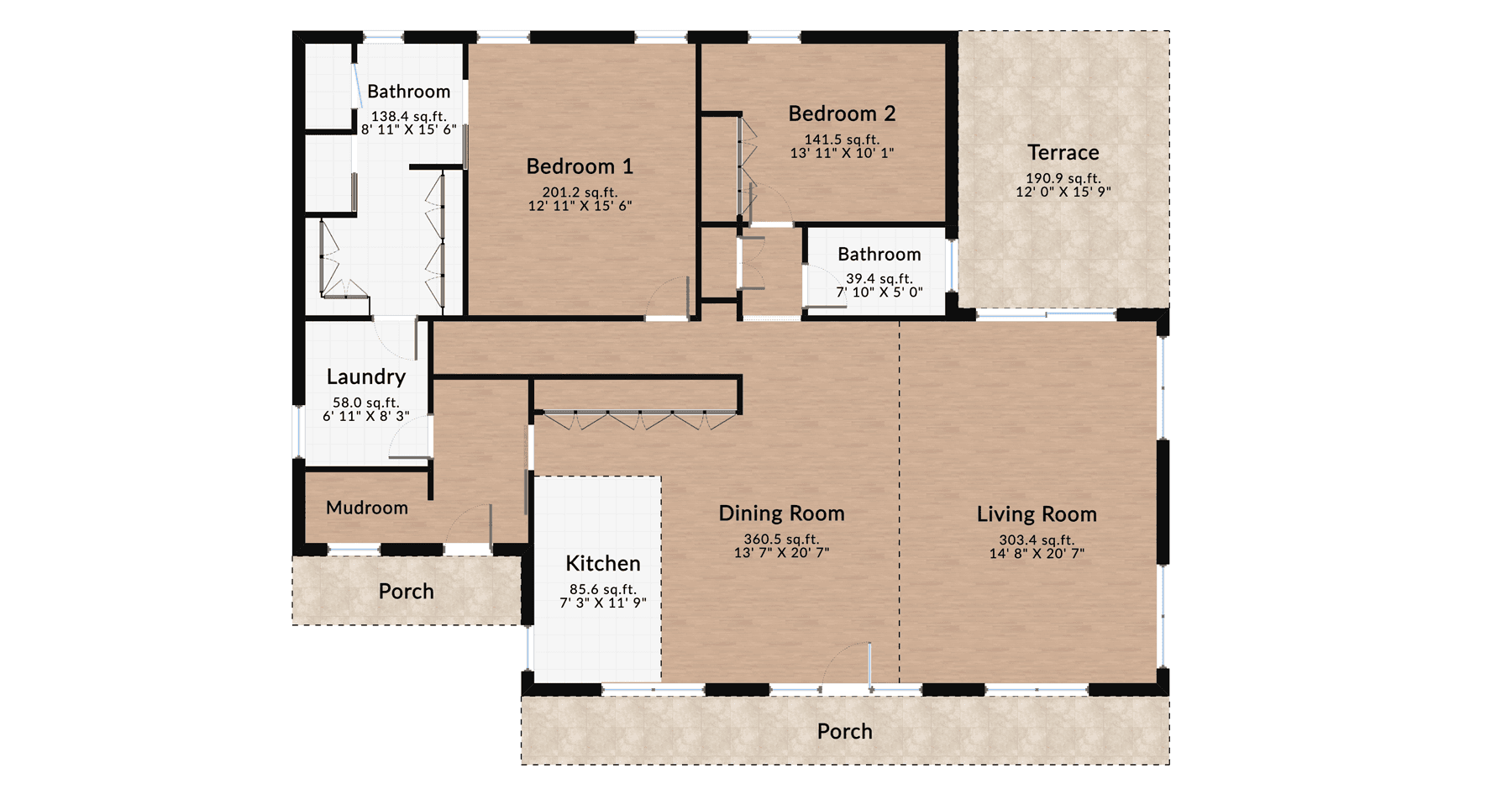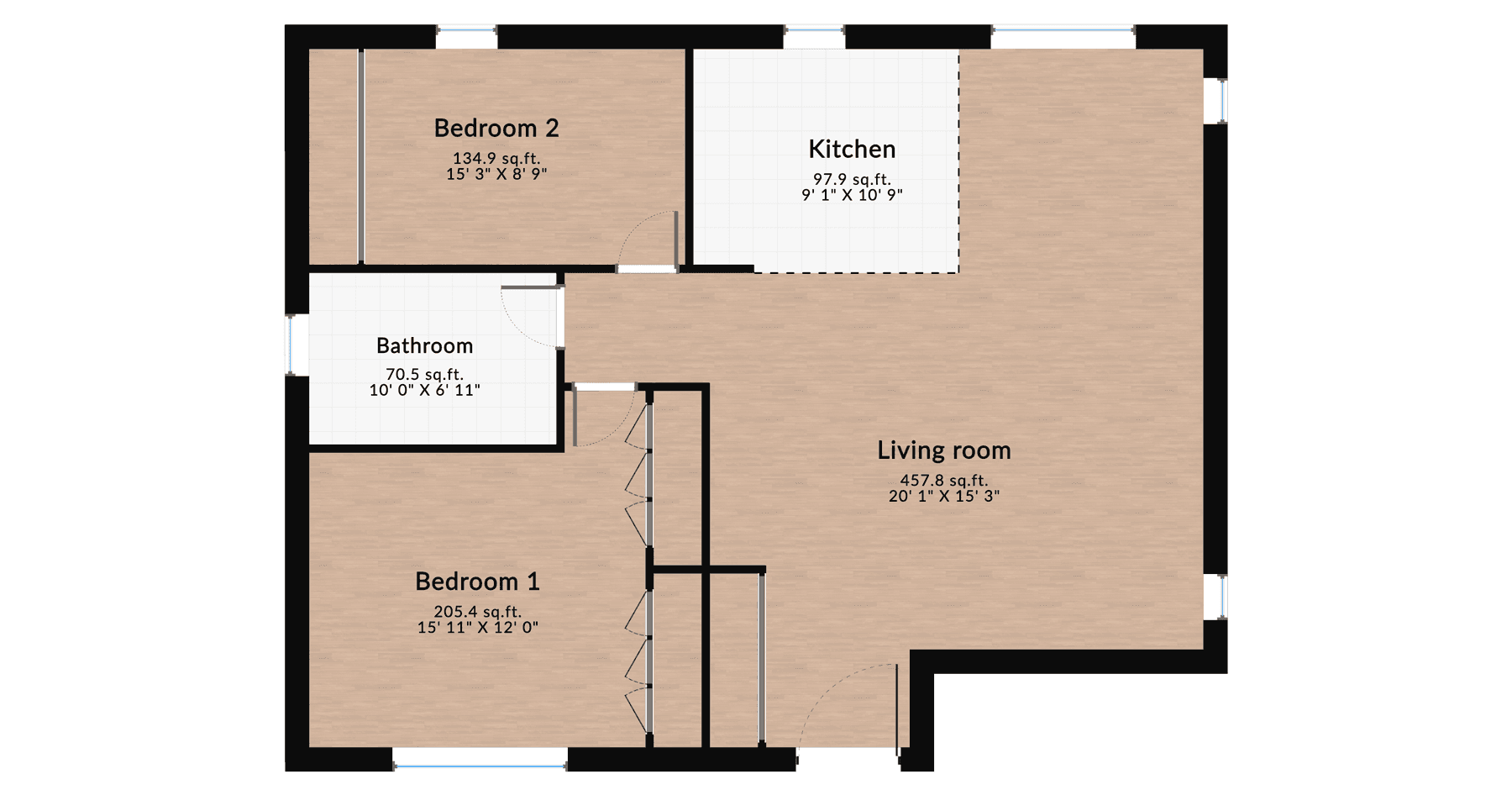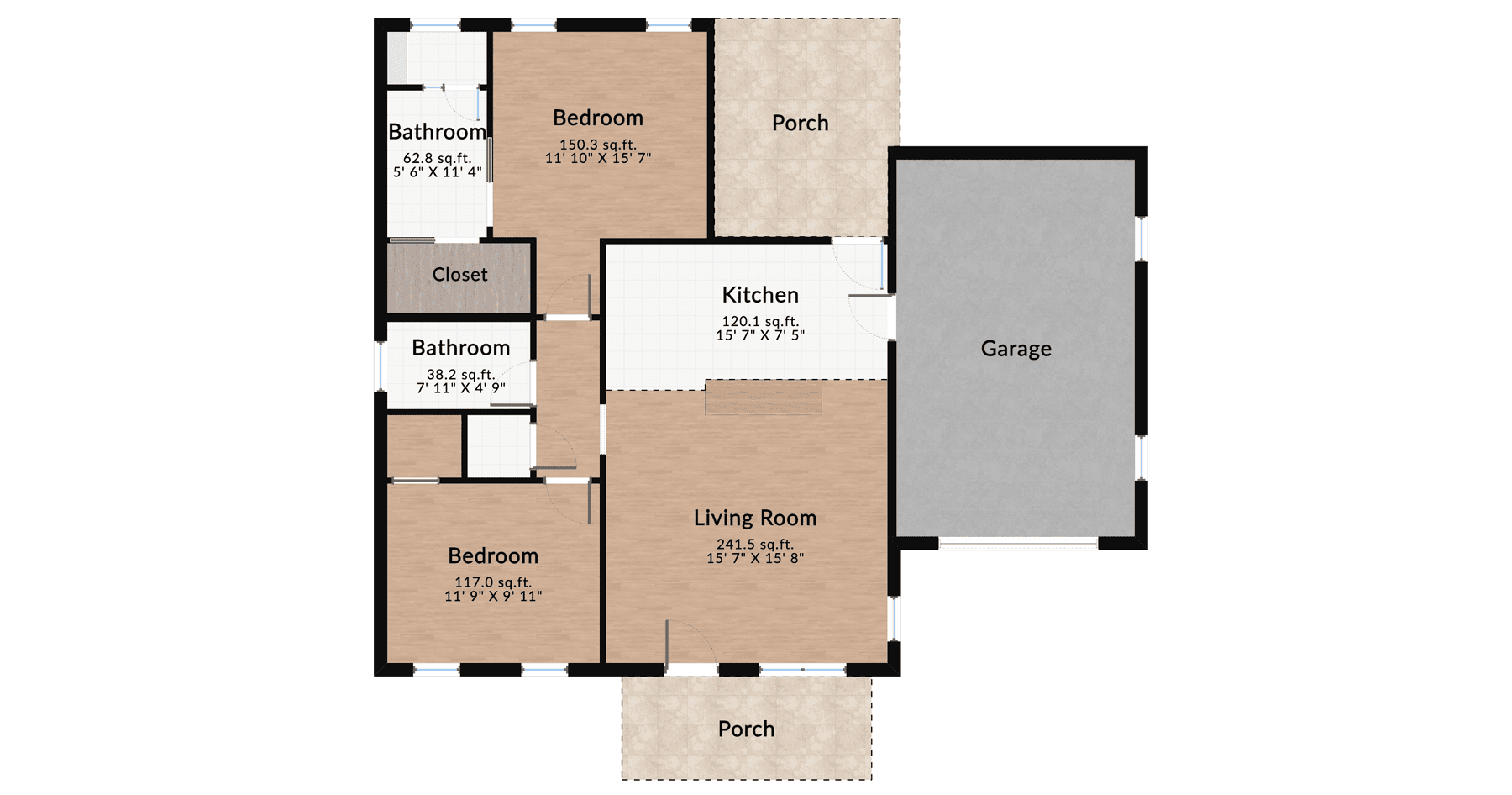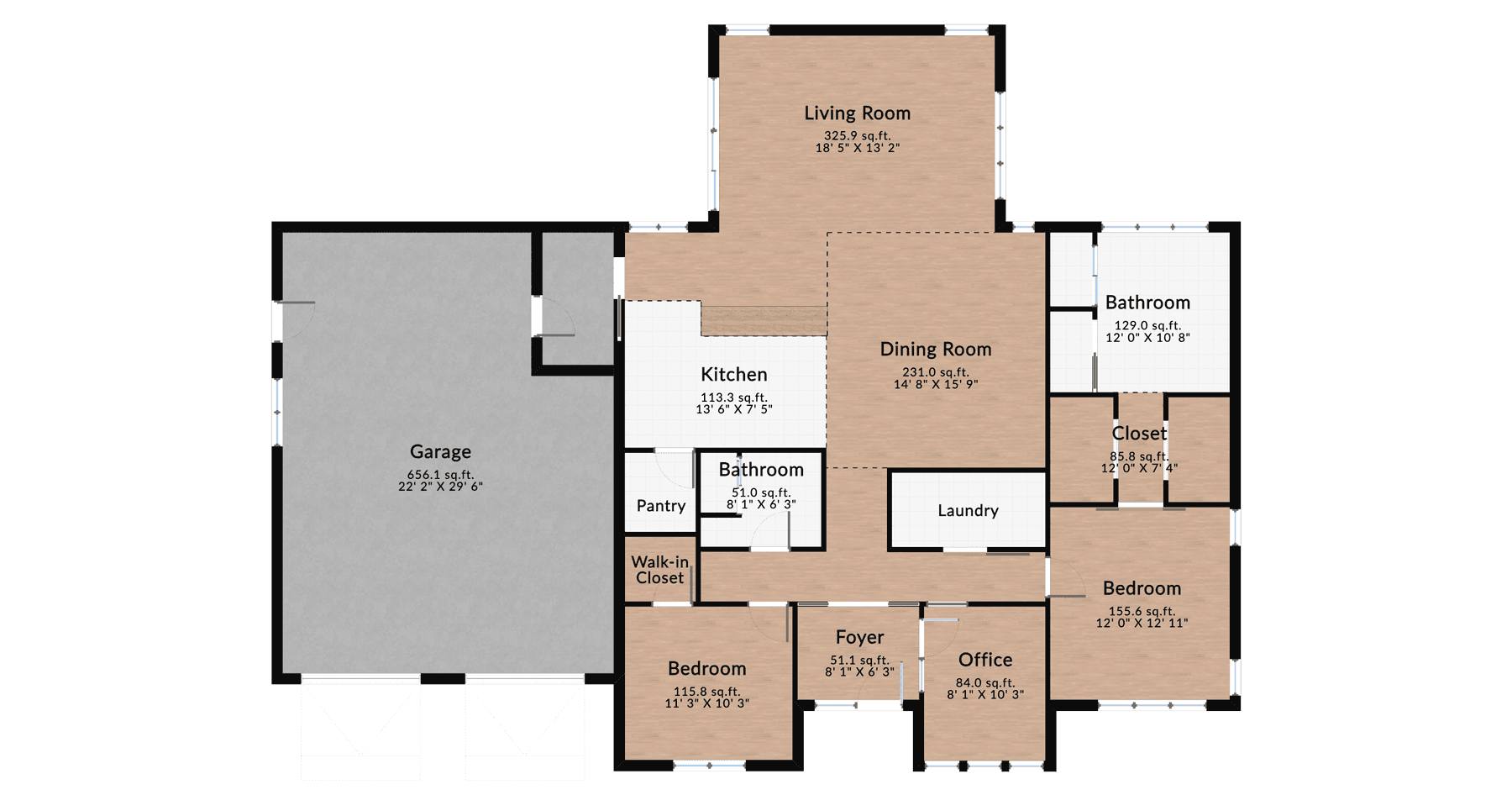Best Two-Bedroom House Layouts for Small Spaces
Discover Thoughtfully Designed Two-Bedroom Houses for Every Lifestyle Explore a variety of two-bedroom house layouts that blend comfort, practicality, and modern design. Whether you’re looking for a cozy retreat, a family-friendly space, or a versatile home with extra flexibility, find the perfect layout to match your needs.



Designing the Perfect Two-Bedroom House: 10 Key Strategies
Creating a well-balanced two-bedroom house requires a thoughtful approach to space, natural light, and functionality. Below are ten essential architectural strategies to ensure a home that is both efficient and comfortable, whether for families, couples, or professionals.
1. Emphasizing Natural Light
Large windows, skylights, and glass doors bring in ample daylight, reducing the need for artificial lighting. Position key living spaces—such as the living room and kitchen—along sun-exposed facades to create a bright and inviting atmosphere.
2. Versatile and Functional Layouts
A well-planned two-bedroom house should balance privacy and shared spaces. Opt for flexible layouts with sliding partitions or adaptable rooms that can serve as a guest room, home office, or playroom as needed.
3. Indoor-Outdoor Connectivity
A seamless transition between interior and exterior spaces enhances the feeling of openness. Integrate a patio, deck, or garden to extend living areas outdoors, even in compact homes. Large sliding doors or panoramic windows help blend indoor and outdoor spaces effortlessly.
4. Smart Storage Solutions
Built-in storage solutions—such as floor-to-ceiling wardrobes, under-bed compartments, and multifunctional furniture—help maintain a clutter-free environment. Consider integrated shelving in hallways and living areas to optimize every inch of space.
5. Efficient Kitchen Design
A two-bedroom house often benefits from an open-concept kitchen, where an island or breakfast bar can serve as a prep station, dining area, and social hub. Maximize efficiency with pull-out pantries, concealed appliances, and optimized cabinetry layouts.
6. Privacy in Bedrooms
Bedrooms should offer tranquility and separation from communal areas. Strategic positioning, such as placing bedrooms at opposite ends of the home or incorporating soundproofing materials, ensures privacy, especially in shared living situations.
7. Maximizing Vertical Space
In compact homes, high ceilings and vertical storage can enhance both functionality and aesthetics. Use tall bookshelves, hanging storage, or mezzanine levels to create additional room without expanding the floor plan.
8. Energy Efficiency & Sustainability
Designing a sustainable home starts with proper insulation, double-glazed windows, and energy-efficient appliances. Consider passive heating and cooling strategies, such as cross-ventilation and thermal mass materials, to reduce energy consumption.
9. Open-Plan Living for Spaciousness
Blending the living, dining, and kitchen areas into an open-plan design creates a sense of flow and connectivity. This layout not only makes the space feel larger but also enhances social interaction and multi-purpose usability.
10. Thoughtful Circulation and Accessibility
A well-designed circulation plan ensures easy movement between rooms. Avoid long, narrow hallways and instead focus on centralized access points that keep living spaces intuitive and connected. For long-term adaptability, consider step-free access and wide doorways to support aging-in-place needs.
Conclusion
Designing a two-bedroom house requires a balance of functionality, comfort, and adaptability. By integrating smart storage, natural light, flexible layouts, and energy-efficient solutions, homeowners can create a space that is both stylish and practical. Whether for a growing family, a couple, or a remote worker, these principles ensure a home that evolves with modern living needs.
Start designing your dream two-bedroom house today with Space Designer 3D, your free online home design software, and explore versatile, efficient, and customizable layouts for every lifestyle.
Architectural Space Program
Below is a space program (room schedule) listing each room or space in the project with its corresponding area in square feet or square meters. This table provides a clear reference for room sizes, spatial requirements, and area distribution within the layout.
Bubble Diagram
A bubble diagram in architecture visually organizes spaces within a floor plan, using circles (or "bubbles") to represent rooms and their relative sizes. It helps in planning spatial relationships, adjacencies, and flow between areas, serving as a conceptual tool before formalizing a layout.
Lire la suite
Designing the Perfect Two-Bedroom House: 10 Key Strategies
Creating a well-balanced two-bedroom house requires a thoughtful approach to space, natural light, and functionality. Below are ten essential architectural strategies to ensure a home that is both efficient and comfortable, whether for families, couples, or professionals.
1. Emphasizing Natural Light
Large windows, skylights, and glass doors bring in ample daylight, reducing the need for artificial lighting. Position key living spaces—such as the living room and kitchen—along sun-exposed facades to create a bright and inviting atmosphere.
2. Versatile and Functional Layouts
A well-planned two-bedroom house should balance privacy and shared spaces. Opt for flexible layouts with sliding partitions or adaptable rooms that can serve as a guest room, home office, or playroom as needed.
3. Indoor-Outdoor Connectivity
A seamless transition between interior and exterior spaces enhances the feeling of openness. Integrate a patio, deck, or garden to extend living areas outdoors, even in compact homes. Large sliding doors or panoramic windows help blend indoor and outdoor spaces effortlessly.
4. Smart Storage Solutions
Built-in storage solutions—such as floor-to-ceiling wardrobes, under-bed compartments, and multifunctional furniture—help maintain a clutter-free environment. Consider integrated shelving in hallways and living areas to optimize every inch of space.
5. Efficient Kitchen Design
A two-bedroom house often benefits from an open-concept kitchen, where an island or breakfast bar can serve as a prep station, dining area, and social hub. Maximize efficiency with pull-out pantries, concealed appliances, and optimized cabinetry layouts.
6. Privacy in Bedrooms
Bedrooms should offer tranquility and separation from communal areas. Strategic positioning, such as placing bedrooms at opposite ends of the home or incorporating soundproofing materials, ensures privacy, especially in shared living situations.
7. Maximizing Vertical Space
In compact homes, high ceilings and vertical storage can enhance both functionality and aesthetics. Use tall bookshelves, hanging storage, or mezzanine levels to create additional room without expanding the floor plan.
8. Energy Efficiency & Sustainability
Designing a sustainable home starts with proper insulation, double-glazed windows, and energy-efficient appliances. Consider passive heating and cooling strategies, such as cross-ventilation and thermal mass materials, to reduce energy consumption.
9. Open-Plan Living for Spaciousness
Blending the living, dining, and kitchen areas into an open-plan design creates a sense of flow and connectivity. This layout not only makes the space feel larger but also enhances social interaction and multi-purpose usability.
10. Thoughtful Circulation and Accessibility
A well-designed circulation plan ensures easy movement between rooms. Avoid long, narrow hallways and instead focus on centralized access points that keep living spaces intuitive and connected. For long-term adaptability, consider step-free access and wide doorways to support aging-in-place needs.
Conclusion
Designing a two-bedroom house requires a balance of functionality, comfort, and adaptability. By integrating smart storage, natural light, flexible layouts, and energy-efficient solutions, homeowners can create a space that is both stylish and practical. Whether for a growing family, a couple, or a remote worker, these principles ensure a home that evolves with modern living needs.
Start designing your dream two-bedroom house today with Space Designer 3D, your free online home design software, and explore versatile, efficient, and customizable layouts for every lifestyle.
Architectural Space Program
Below is a space program (room schedule) listing each room or space in the project with its corresponding area in square feet or square meters. This table provides a clear reference for room sizes, spatial requirements, and area distribution within the layout.
Bubble Diagram
A bubble diagram in architecture visually organizes spaces within a floor plan, using circles (or "bubbles") to represent rooms and their relative sizes. It helps in planning spatial relationships, adjacencies, and flow between areas, serving as a conceptual tool before formalizing a layout.
Lire la suite
Designing the Perfect Two-Bedroom House: 10 Key Strategies
Creating a well-balanced two-bedroom house requires a thoughtful approach to space, natural light, and functionality. Below are ten essential architectural strategies to ensure a home that is both efficient and comfortable, whether for families, couples, or professionals.
1. Emphasizing Natural Light
Large windows, skylights, and glass doors bring in ample daylight, reducing the need for artificial lighting. Position key living spaces—such as the living room and kitchen—along sun-exposed facades to create a bright and inviting atmosphere.
2. Versatile and Functional Layouts
A well-planned two-bedroom house should balance privacy and shared spaces. Opt for flexible layouts with sliding partitions or adaptable rooms that can serve as a guest room, home office, or playroom as needed.
3. Indoor-Outdoor Connectivity
A seamless transition between interior and exterior spaces enhances the feeling of openness. Integrate a patio, deck, or garden to extend living areas outdoors, even in compact homes. Large sliding doors or panoramic windows help blend indoor and outdoor spaces effortlessly.
4. Smart Storage Solutions
Built-in storage solutions—such as floor-to-ceiling wardrobes, under-bed compartments, and multifunctional furniture—help maintain a clutter-free environment. Consider integrated shelving in hallways and living areas to optimize every inch of space.
5. Efficient Kitchen Design
A two-bedroom house often benefits from an open-concept kitchen, where an island or breakfast bar can serve as a prep station, dining area, and social hub. Maximize efficiency with pull-out pantries, concealed appliances, and optimized cabinetry layouts.
6. Privacy in Bedrooms
Bedrooms should offer tranquility and separation from communal areas. Strategic positioning, such as placing bedrooms at opposite ends of the home or incorporating soundproofing materials, ensures privacy, especially in shared living situations.
7. Maximizing Vertical Space
In compact homes, high ceilings and vertical storage can enhance both functionality and aesthetics. Use tall bookshelves, hanging storage, or mezzanine levels to create additional room without expanding the floor plan.
8. Energy Efficiency & Sustainability
Designing a sustainable home starts with proper insulation, double-glazed windows, and energy-efficient appliances. Consider passive heating and cooling strategies, such as cross-ventilation and thermal mass materials, to reduce energy consumption.
9. Open-Plan Living for Spaciousness
Blending the living, dining, and kitchen areas into an open-plan design creates a sense of flow and connectivity. This layout not only makes the space feel larger but also enhances social interaction and multi-purpose usability.
10. Thoughtful Circulation and Accessibility
A well-designed circulation plan ensures easy movement between rooms. Avoid long, narrow hallways and instead focus on centralized access points that keep living spaces intuitive and connected. For long-term adaptability, consider step-free access and wide doorways to support aging-in-place needs.
Conclusion
Designing a two-bedroom house requires a balance of functionality, comfort, and adaptability. By integrating smart storage, natural light, flexible layouts, and energy-efficient solutions, homeowners can create a space that is both stylish and practical. Whether for a growing family, a couple, or a remote worker, these principles ensure a home that evolves with modern living needs.
Start designing your dream two-bedroom house today with Space Designer 3D, your free online home design software, and explore versatile, efficient, and customizable layouts for every lifestyle.
Architectural Space Program
Below is a space program (room schedule) listing each room or space in the project with its corresponding area in square feet or square meters. This table provides a clear reference for room sizes, spatial requirements, and area distribution within the layout.
Bubble Diagram
A bubble diagram in architecture visually organizes spaces within a floor plan, using circles (or "bubbles") to represent rooms and their relative sizes. It helps in planning spatial relationships, adjacencies, and flow between areas, serving as a conceptual tool before formalizing a layout.
Lire la suite





