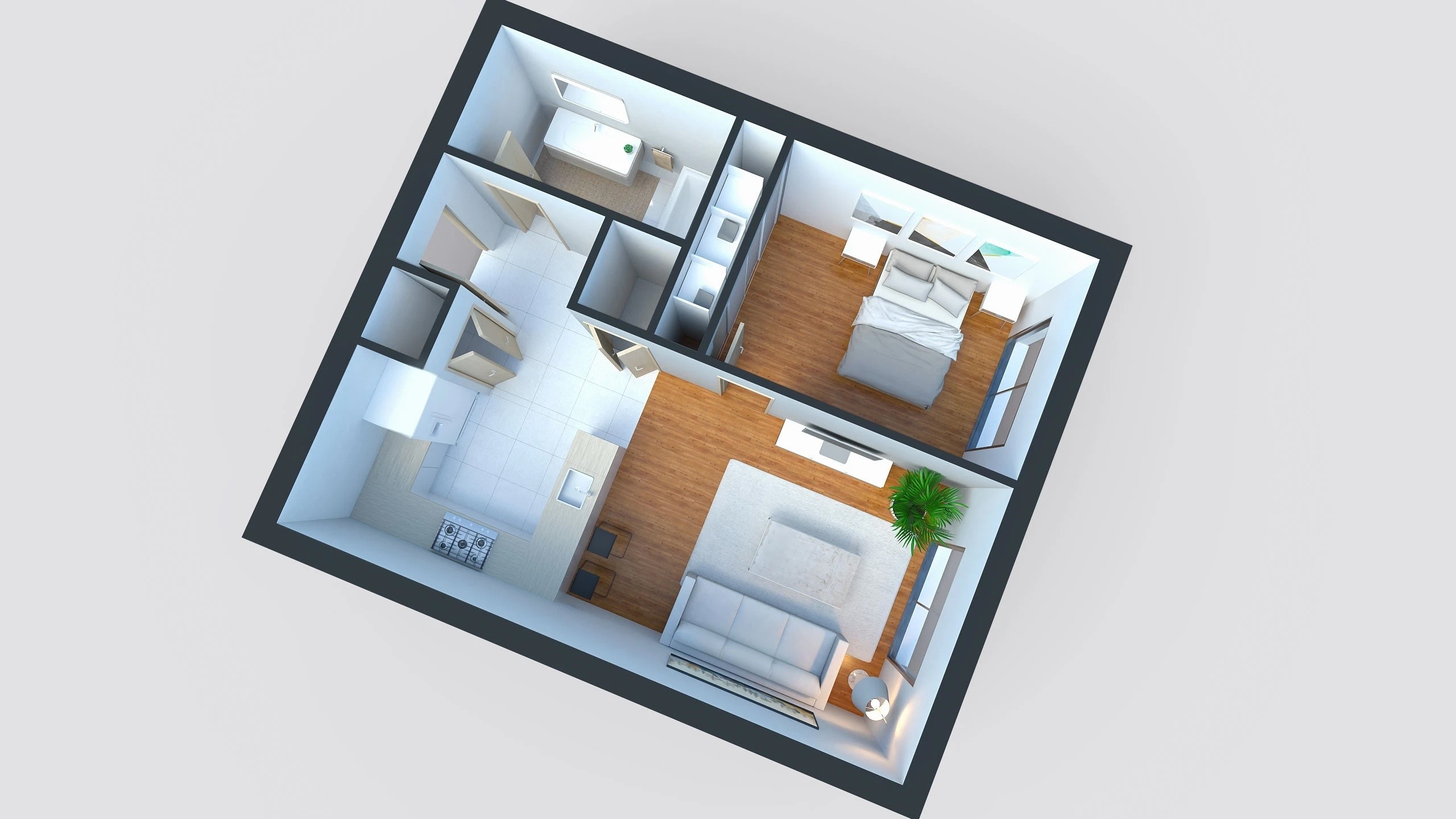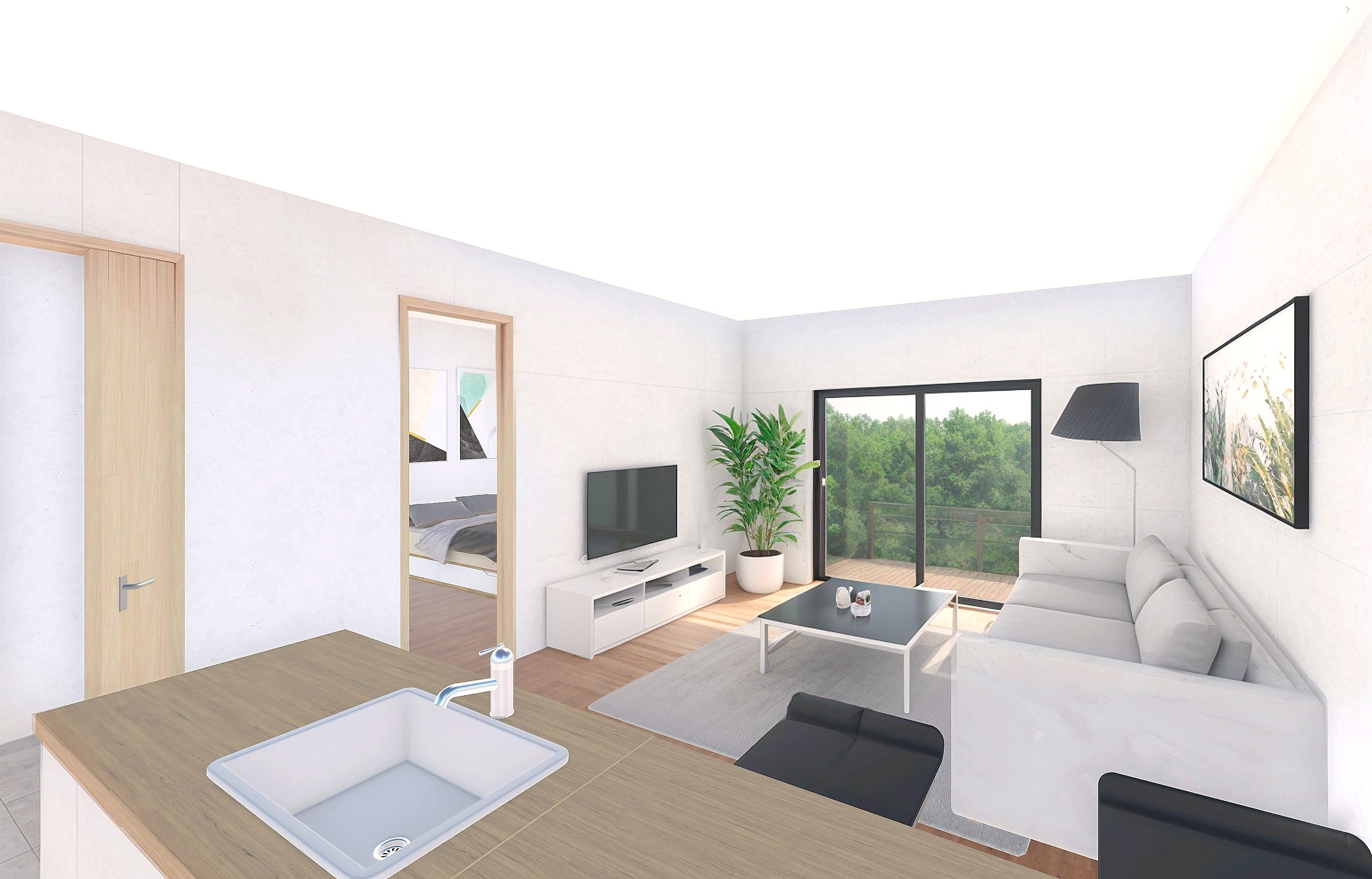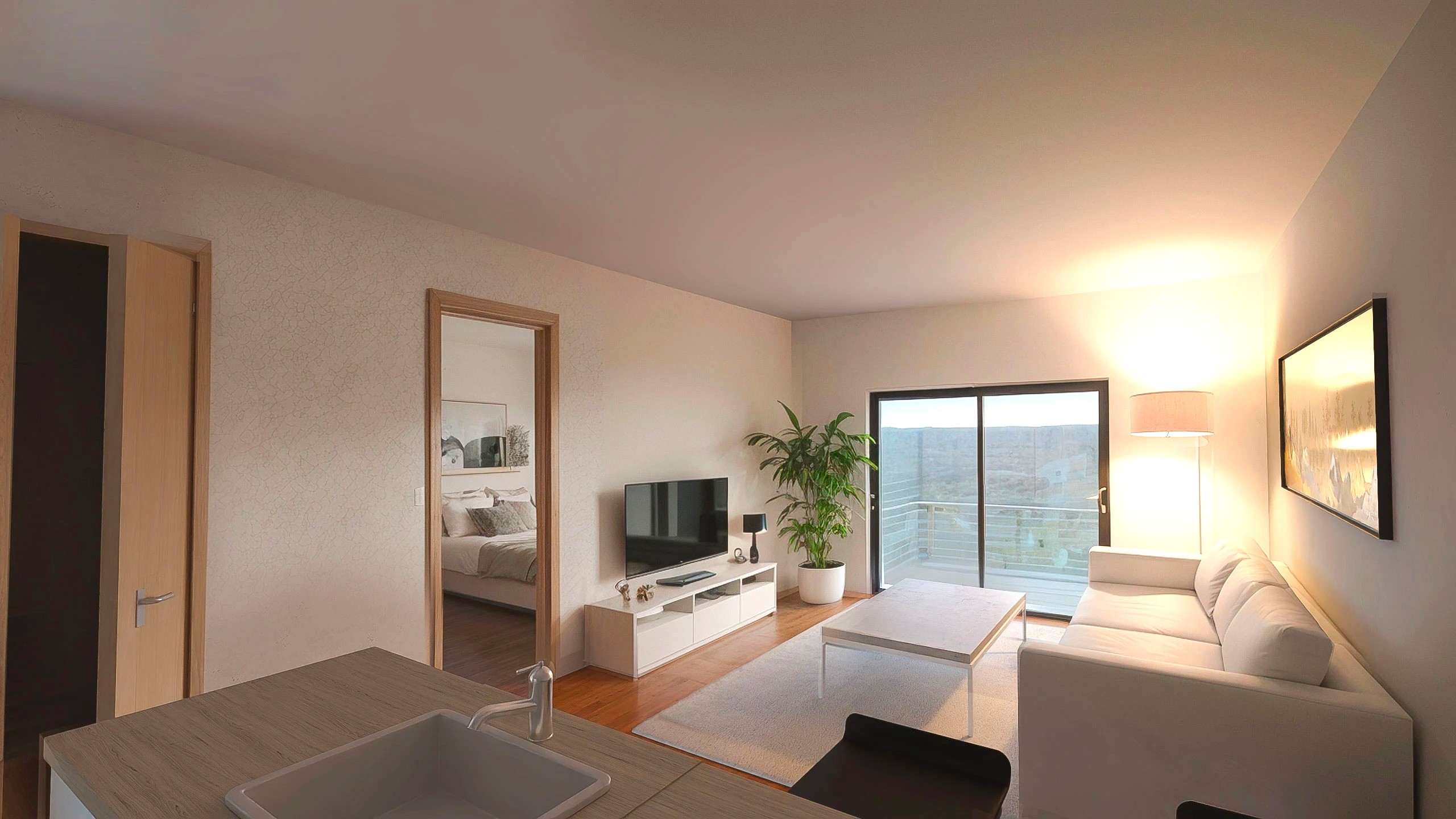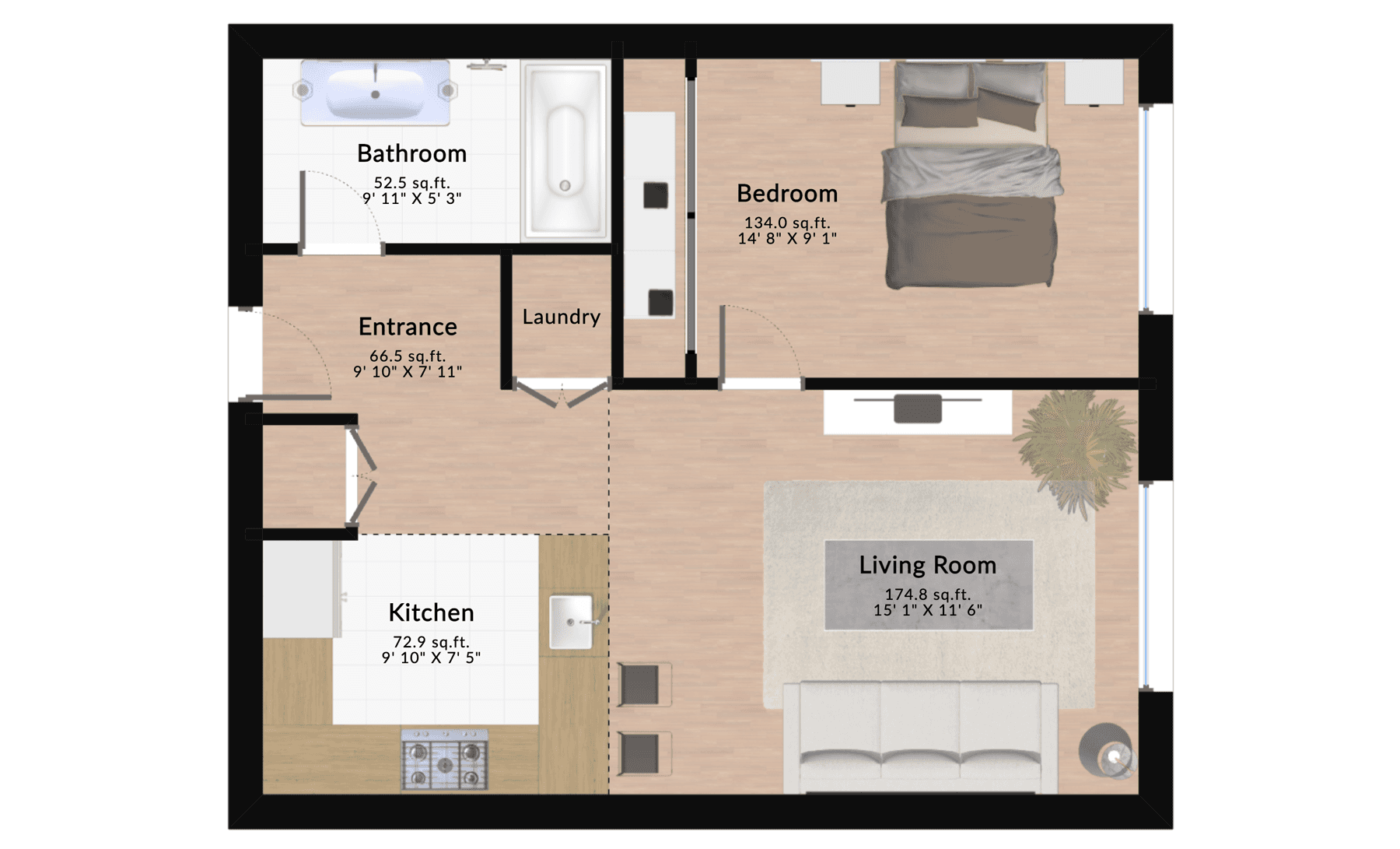Optimize Your Living with This One-Bedroom Apartment Floor Plan
This thoughtfully designed 496.5 sq. ft. (46.1 m²) one-bedroom apartment combines functionality and comfort, making it a perfect solution for small spaces. Each area is carefully planned, ensuring a seamless flow between rooms while maximizing the available space. Whether you’re downsizing, a first-time homeowner, or looking to refresh your layout, this design offers practical solutions for modern living.
Key Features of the Layout
Entrance (66.5 sq. ft. / 6.2 m²): The entrance sets the tone with a welcoming and functional space. With room for a coat rack or storage bench, this area ensures a clutter-free entryway. Add a mirror to visually expand the space and make it feel brighter.
Living Room (174.8 sq. ft. / 16.2 m²): The living room is the heart of this home. Its spacious design and large windows fill the room with natural light, creating a warm and open ambiance. Position your sofa near the window to take advantage of the view and light, and consider a coffee table with hidden storage for added practicality.
Kitchen (72.9 sq. ft. / 6.8 m²): Designed for efficiency, the kitchen is compact yet fully functional. Its layout allows for easy access to all cooking essentials. Use vertical storage solutions like wall-mounted shelves or hooks to free up counter space while keeping everything within reach.
Bedroom (134.0 sq. ft. / 12.5 m²): This generously sized bedroom provides a peaceful retreat. The layout easily accommodates a double bed, bedside tables, and a wardrobe. For small-space optimization, consider under-bed storage or built-in closet solutions.
Bathroom (52.5 sq. ft. / 4.9 m²): Compact but well-equipped, the bathroom offers a clean and practical design. Opt for space-saving features like a wall-mounted vanity or corner shower. Bright tiles and a large mirror can help the room feel more expansive.
Laundry Area: A convenient addition, the laundry area is discreetly tucked away, providing functionality without sacrificing space. Choose stackable appliances or foldable drying racks to maximize this compact corner.
Architectural Tips for Enhancing Small Spaces
✔ Natural Light is Key: Take full advantage of the windows in the living room and bedroom to make the space feel brighter and larger.
✔ Think Vertical: Install tall shelves in the entrance, kitchen, or living room to maximize storage without overcrowding the floor.
✔ Multi-Functional Furniture: Consider a fold-out dining table or a sofa bed to adapt your space to different needs.
✔ Neutral Colors: Light, neutral shades on the walls and furniture can make smaller spaces feel airier and more spacious.
This plan, made with Space Designer 3D, showcases the perfect blend of practicality and style. Start customizing your layout today to create your dream home, no matter the size. With our intuitive online tool, you can visualize your space and bring your ideas to life!



