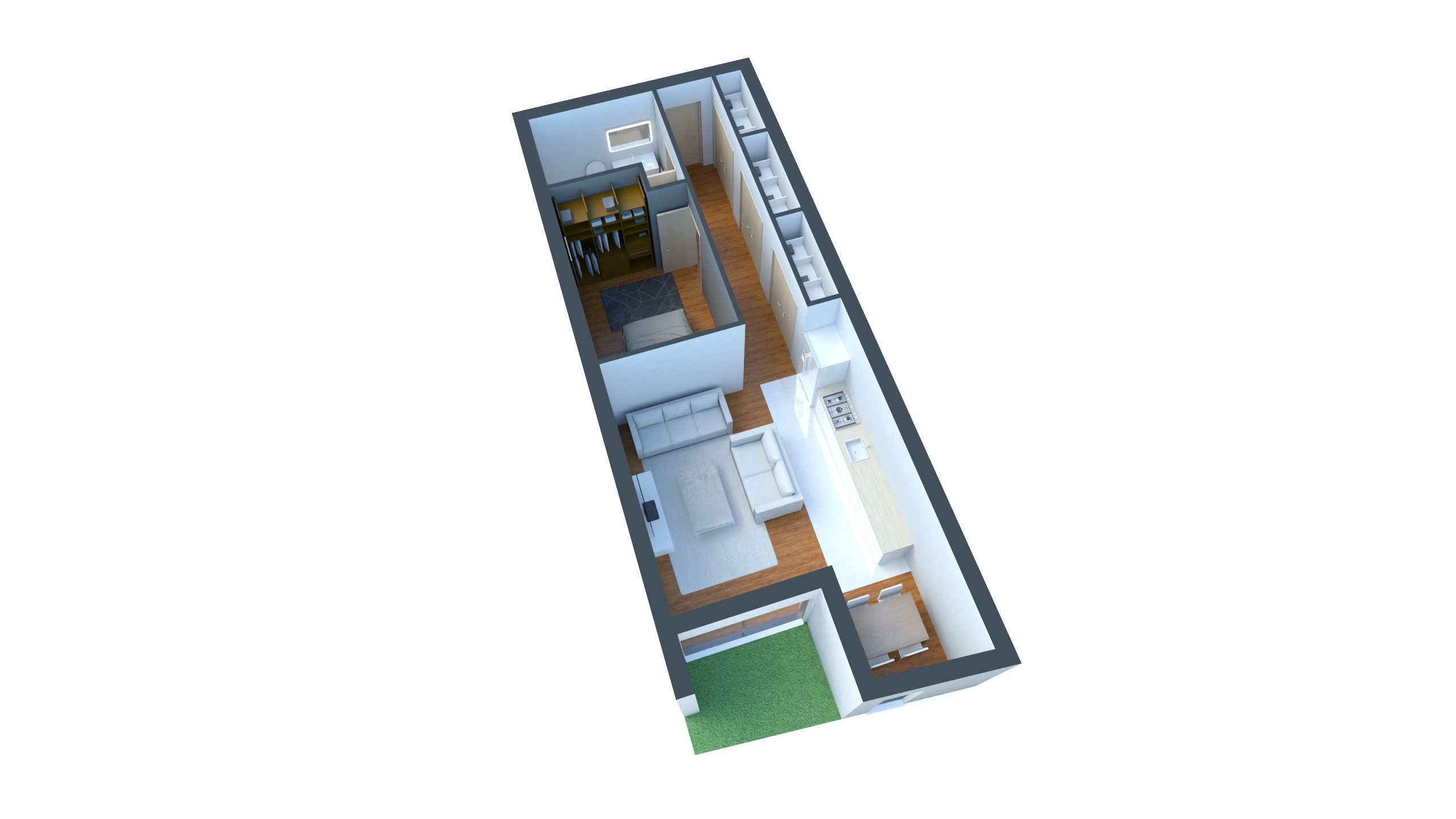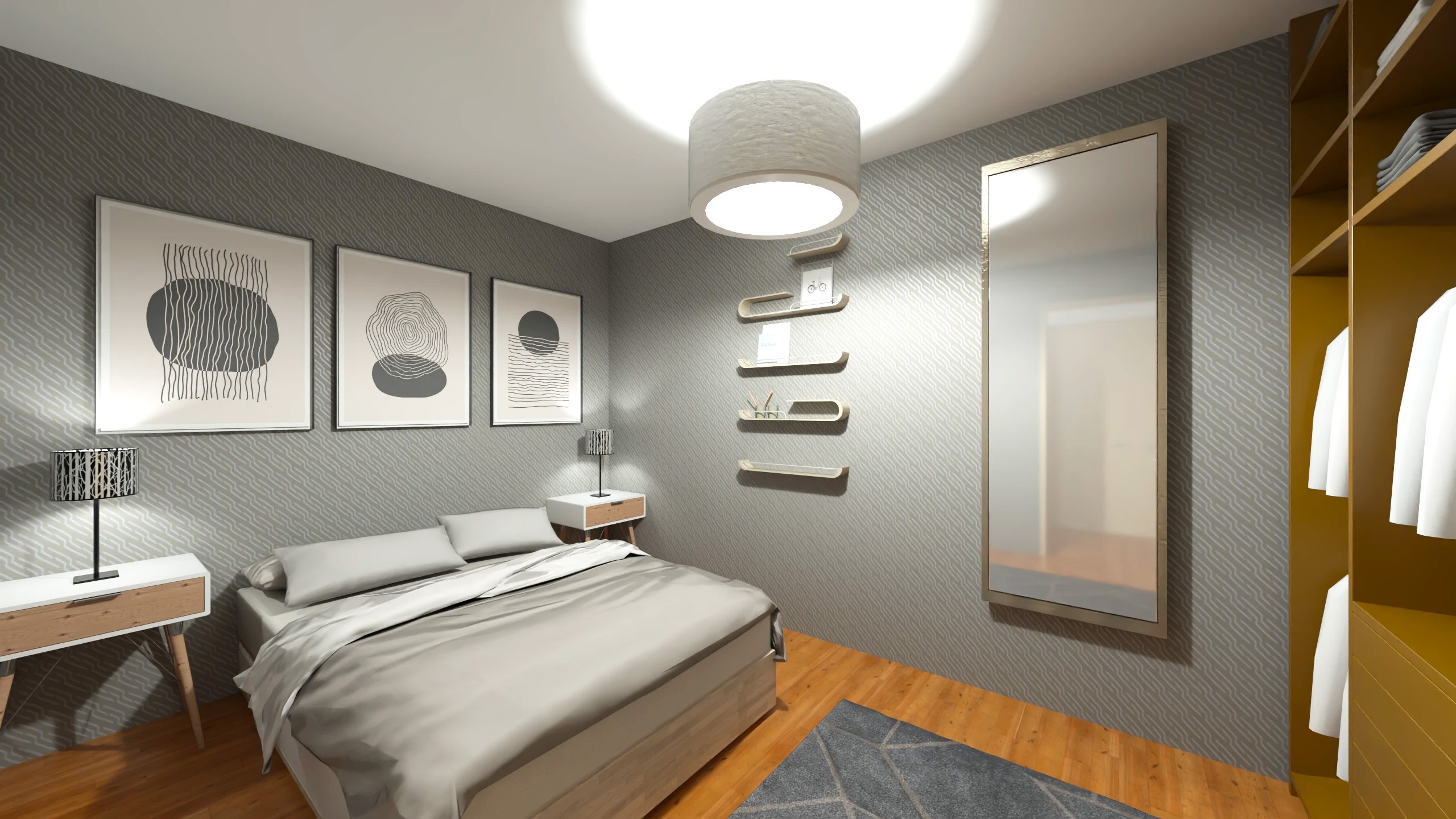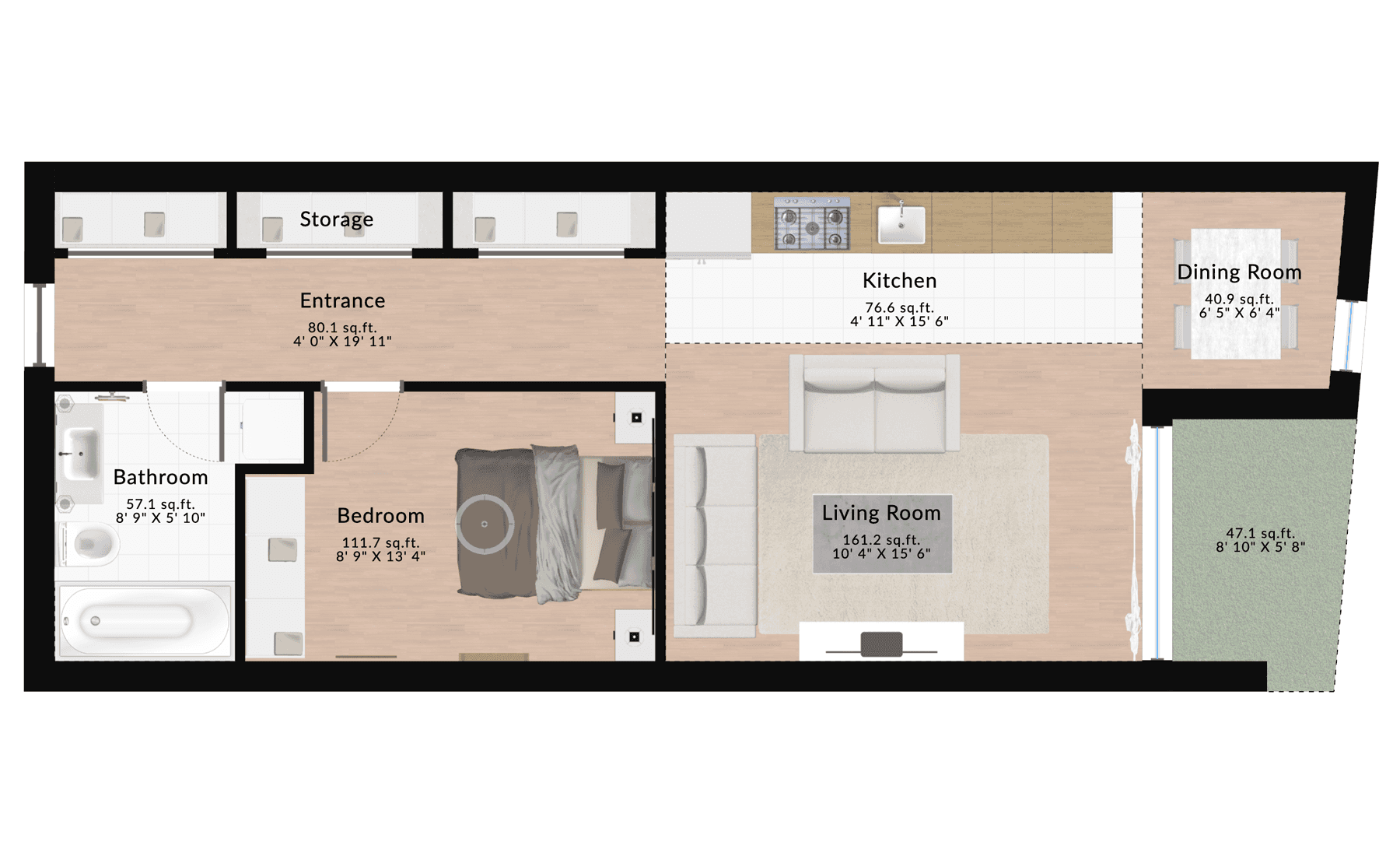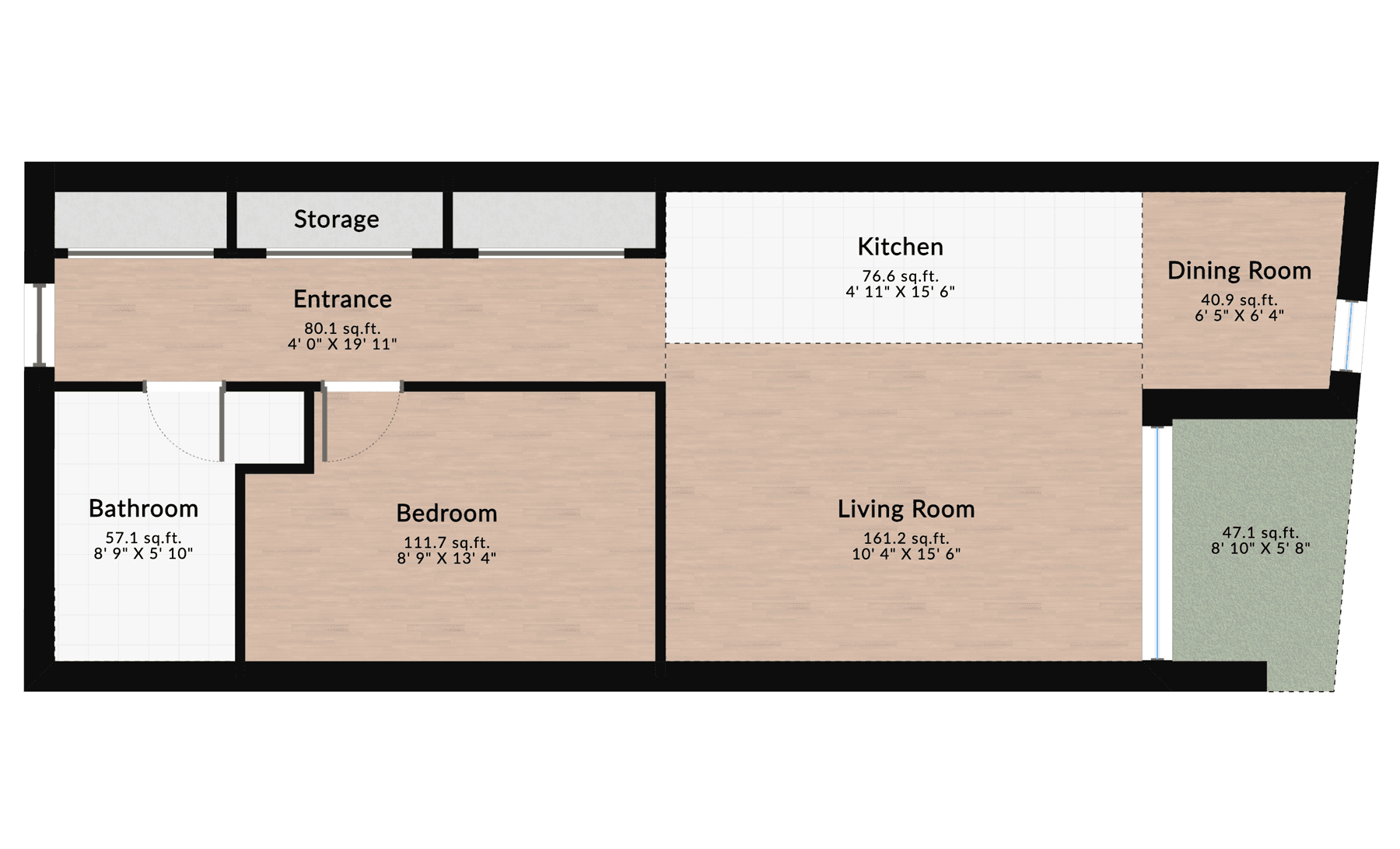Smart and Functional One-Bedroom Apartment Floor Plan with Ample Storage
This well-organized 575.6 sq. ft. (53.5 m²) one-bedroom apartment offers a versatile layout that balances practicality with comfort. With defined spaces for living, dining, storage, and relaxation, this design is perfect for those seeking a modern home optimized for small spaces.
Detailed Layout Description
Entrance (80.1 sq. ft. / 7.4 m²): The long and spacious entrance provides ample space for storage solutions, such as a shoe cabinet or coat rack. This area can also include a bench with hidden compartments to keep the entryway tidy and functional.
Living Room (161.2 sq. ft. / 15.0 m²): The centerpiece of the home, the living room is designed to be both spacious and inviting. Large windows let in natural light, creating a bright and airy atmosphere. Arrange the furniture to define a cozy relaxation area, and use lightweight shelves or a TV stand with storage to maintain an uncluttered space.
Kitchen (76.6 sq. ft. / 7.1 m²): This efficiently designed kitchen offers generous counter space and storage. Vertical storage solutions, such as wall-mounted racks for pots and pans, help maximize the compact area. A sleek, minimalist backsplash can also add elegance while making cleaning easier.
Dining Room (40.9 sq. ft. / 3.8 m²): Perfectly situated adjacent to the kitchen, the dining room is compact yet functional. A small square or foldable table paired with stackable chairs works well to save space while accommodating occasional guests.
Bedroom (111.7 sq. ft. / 10.4 m²): This serene and cozy bedroom provides ample space for a double bed, nightstands, and a wardrobe. For added functionality, consider a bed with built-in storage or a wall-mounted shelf above the headboard for books and decor.
Bathroom (57.1 sq. ft. / 5.3 m²): A practical and well-designed bathroom with sufficient room for a shower, sink, and toilet. Include floating shelves or a mirrored vanity to store toiletries while keeping the surfaces clear and organized.
Storage Area: This dedicated storage space near the entrance is a rare find in small apartments. Use this area to store seasonal items, luggage, or cleaning supplies. Add shelving units or labeled boxes to make the most of this valuable feature.
Outdoor Space (47.1 sq. ft. / 4.4 m²): A bonus feature, the small outdoor area is perfect for enjoying fresh air or creating a compact garden. Use lightweight furniture, such as foldable chairs and a table, to make the most of the space.
Architectural Tips for Enhancing This Layout
✔ Open Flow: Maintain a sense of openness by choosing low-profile furniture in the living and dining areas to create a visual flow.
✔ Functional Storage: Use multi-purpose furniture, such as an ottoman with storage or a dining table with hidden compartments.
✔ Bright Accents: Incorporate light, neutral wall colors and pops of bright decor to make the apartment feel larger and more inviting.
✔ Maximize Outdoor Use: Add string lights or small potted plants to the outdoor space for a cozy and inviting atmosphere.
✔ Define Zones with Lighting: Use different light sources, such as pendant lights for the dining area and floor lamps in the living room, to define spaces.
This floor plan, crafted with Space Designer 3D, combines thoughtful design with practical solutions for modern living. Customize your layout and explore creative possibilities with our intuitive design tool, bringing your perfect home to life.



