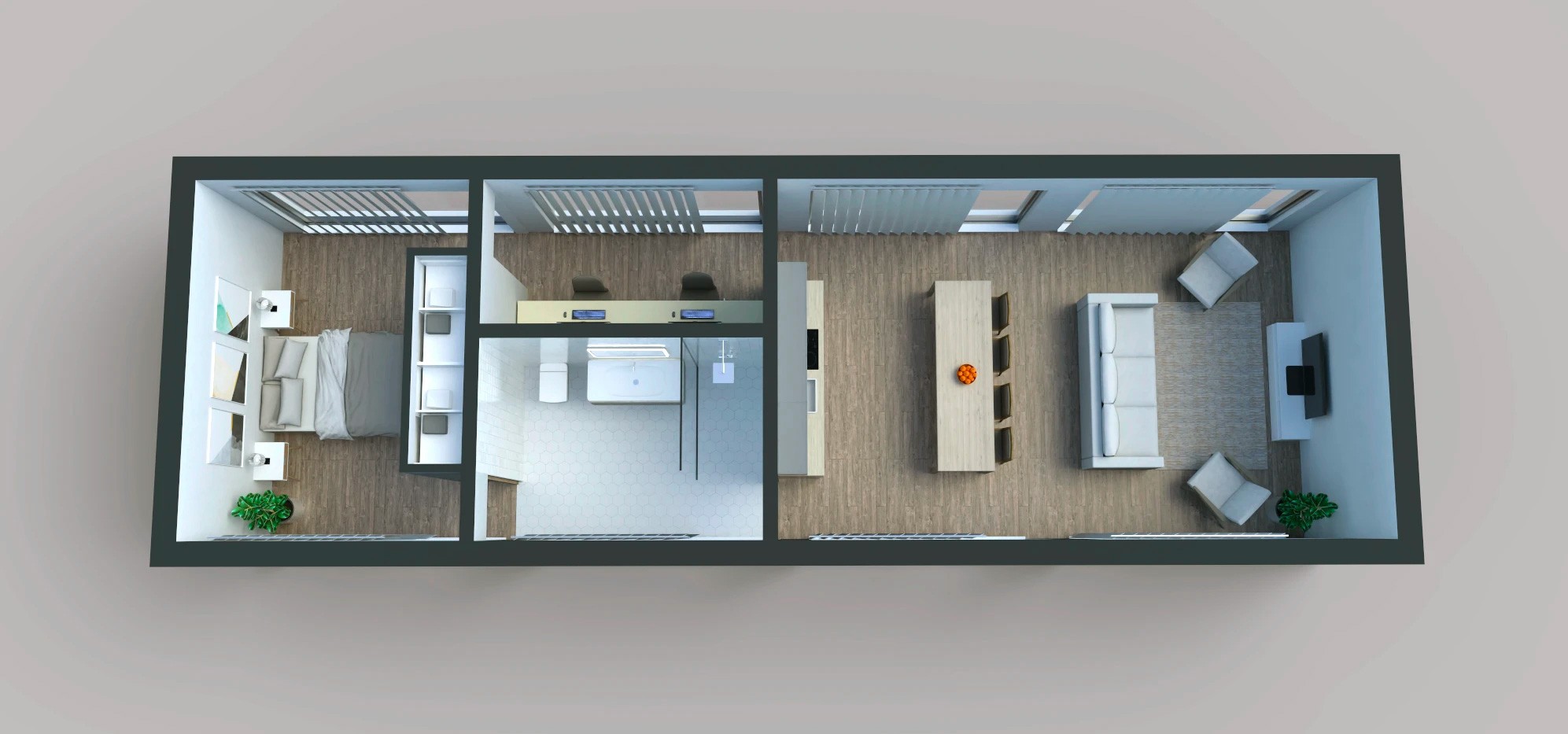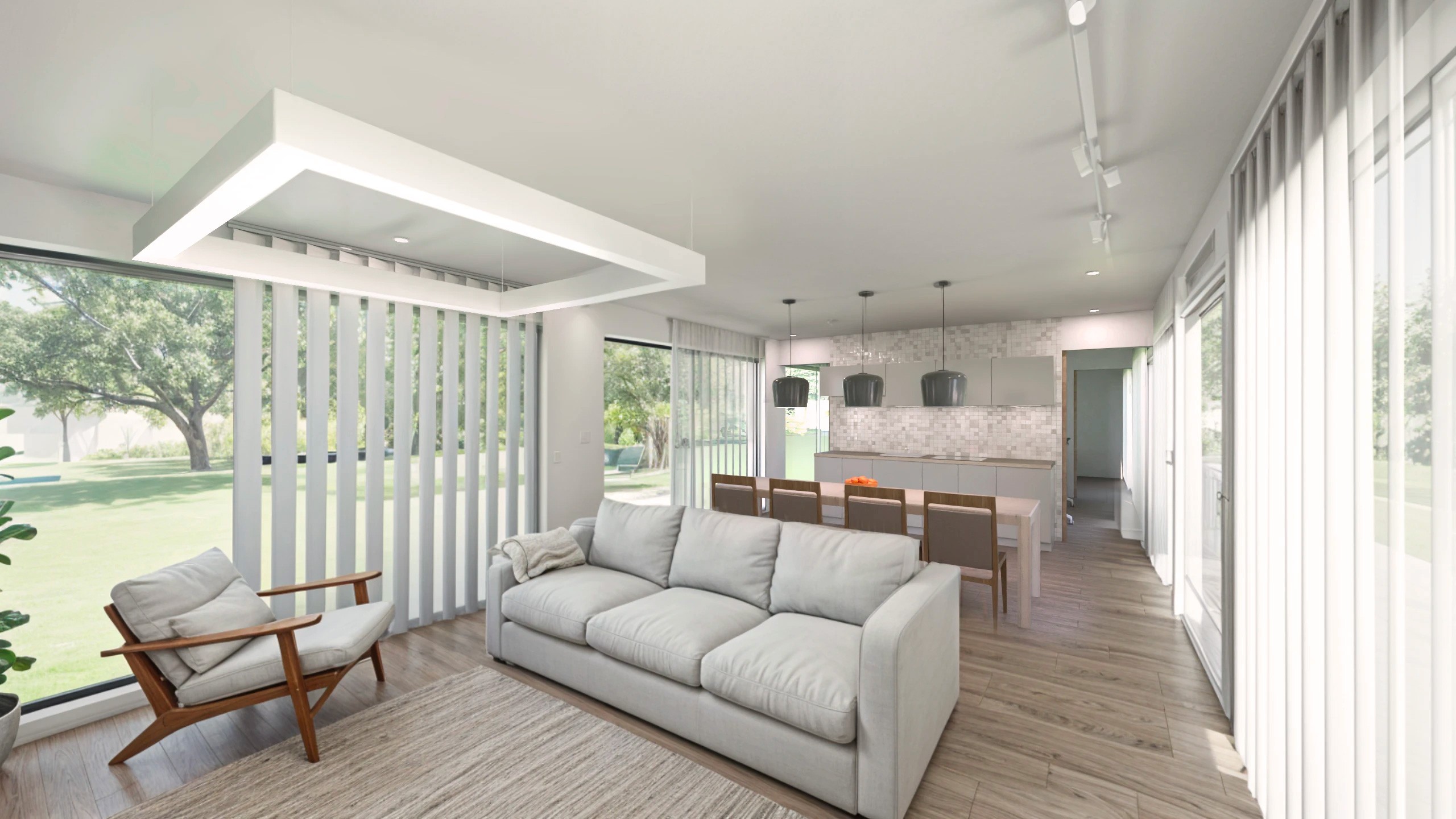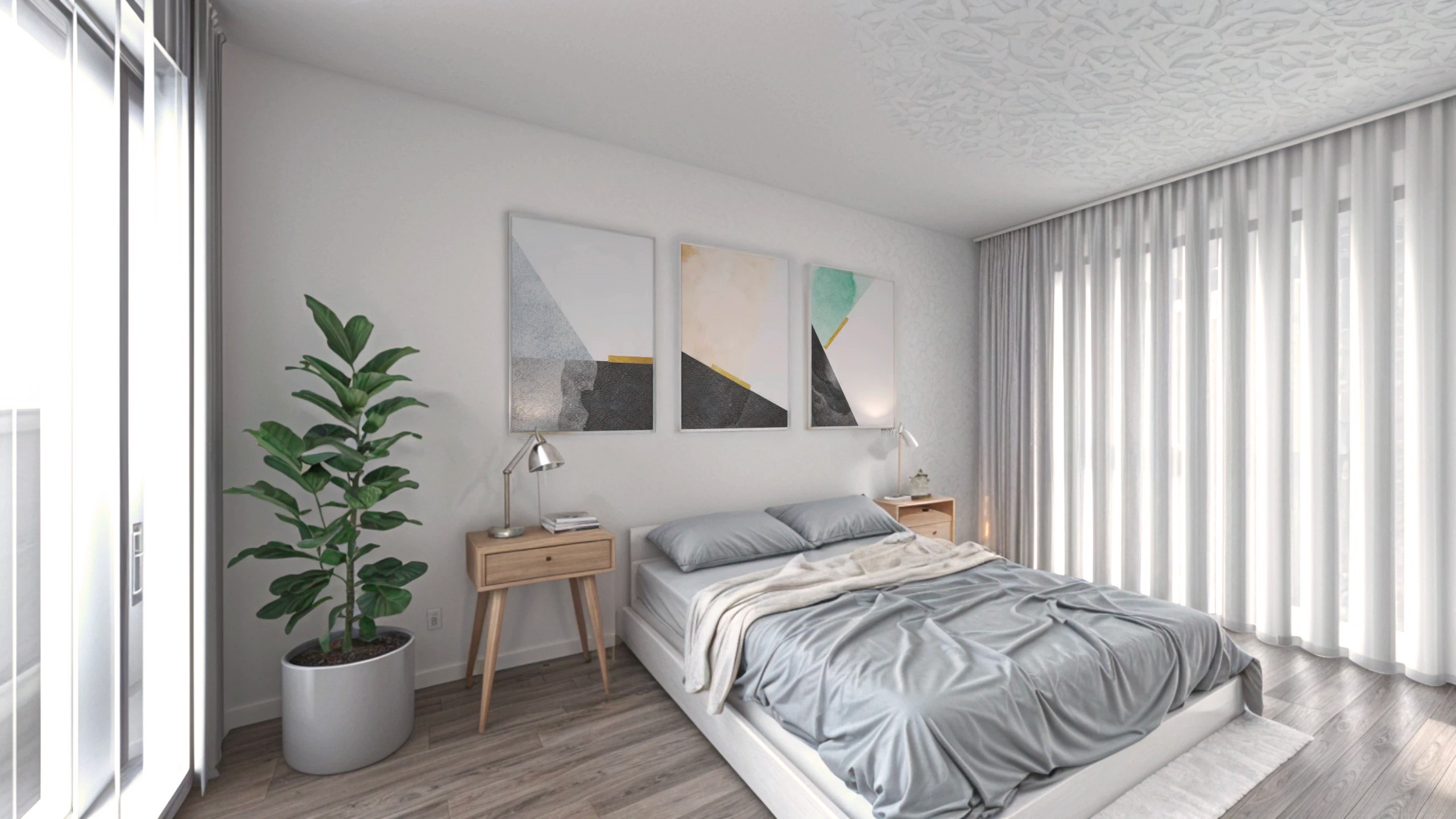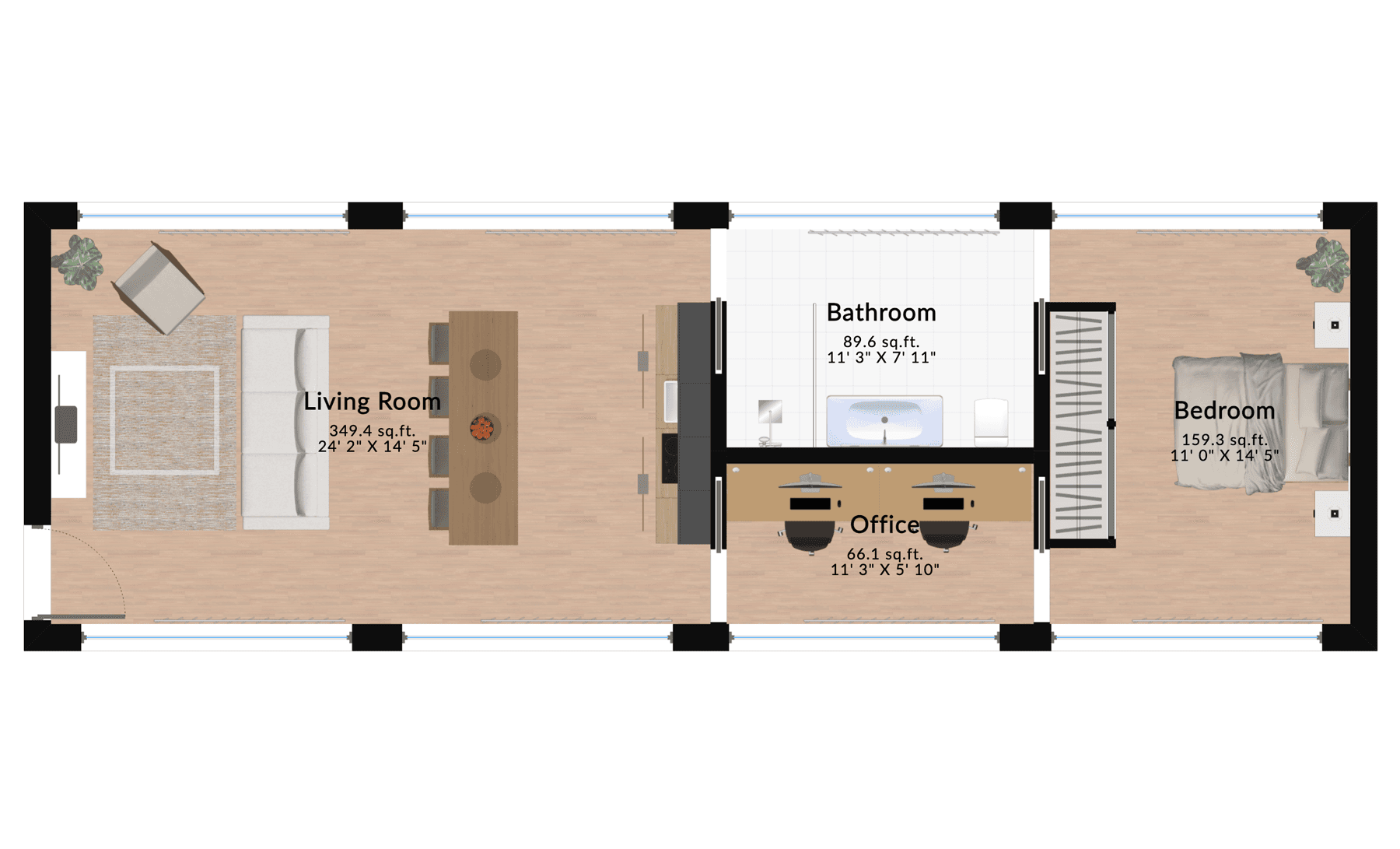Stylish and Multi-Purpose One-Bedroom Apartment Floor Plan
This elegant 664.4 sq. ft. (61.7 m²) one-bedroom apartment is designed to balance work, leisure, and relaxation. Featuring a spacious living area, a dedicated office space, and a large bedroom, this layout is ideal for professionals or couples looking to maximize functionality and style in their home.
Room-by-Room Layout Description
Living Room (349.4 sq. ft. / 32.5 m²): The expansive living room is the focal point of this layout, combining a sitting area and dining space in an open-concept design. Perfect for hosting or relaxing, it features ample room for a comfortable sofa, a coffee table, and a dining table that seats six. To maintain a sleek look, consider modular furniture with hidden storage to keep the space uncluttered.
Kitchen: Integrated into the living space, the kitchen is compact yet fully equipped. With its efficient layout, it provides plenty of counter space and storage for cooking essentials. Add wall-mounted racks or magnetic boards for utensils to save space while keeping everything accessible.
Office (66.1 sq. ft. / 6.1 m²): The dedicated office area is a standout feature, offering a quiet and organized workspace for remote work or hobbies. With space for two desks, this room is perfect for professionals who need a functional and private work environment. Incorporate built-in shelving or filing cabinets to maximize storage and maintain productivity.
Bedroom (159.3 sq. ft. / 14.8 m²): The generously sized bedroom offers a peaceful retreat with space for a large bed, nightstands, and a wardrobe. The sliding doors to the closet enhance accessibility and save space. For added convenience, consider a wall-mounted nightstand or a bed with built-in drawers for extra storage.
Bathroom (89.6 sq. ft. / 8.3 m²): This spacious bathroom includes a double vanity, making it ideal for shared use. The clean and modern design allows for ample storage under the sinks and on the walls. Use bright, neutral tones for tiles to make the room feel larger and more inviting.
Design Tips to Enhance This Layout
✔ Define Zones with Lighting: Use pendant lighting above the dining table and floor lamps in the living area to create distinct zones within the open space.
✔ Maximize Office Space: Install a corkboard or whiteboard on the wall for organization and consider ergonomic chairs to ensure comfort during long work hours.
✔ Leverage Natural Light: Place the desk in the office near a window to benefit from natural light and improve focus.
✔ Open Flow in the Living Area: Use consistent flooring between the kitchen, dining, and living areas to create a seamless, cohesive look.
✔ Focus on Multi-Functional Furniture: Incorporate dual-purpose pieces, such as a sofa bed for guests or a dining table that doubles as a workstation.
This floor plan, created with Space Designer 3D, combines thoughtful design with flexible spaces to meet the demands of modern living. Customize your layout today and bring your dream home to life with our easy-to-use online design tool.



