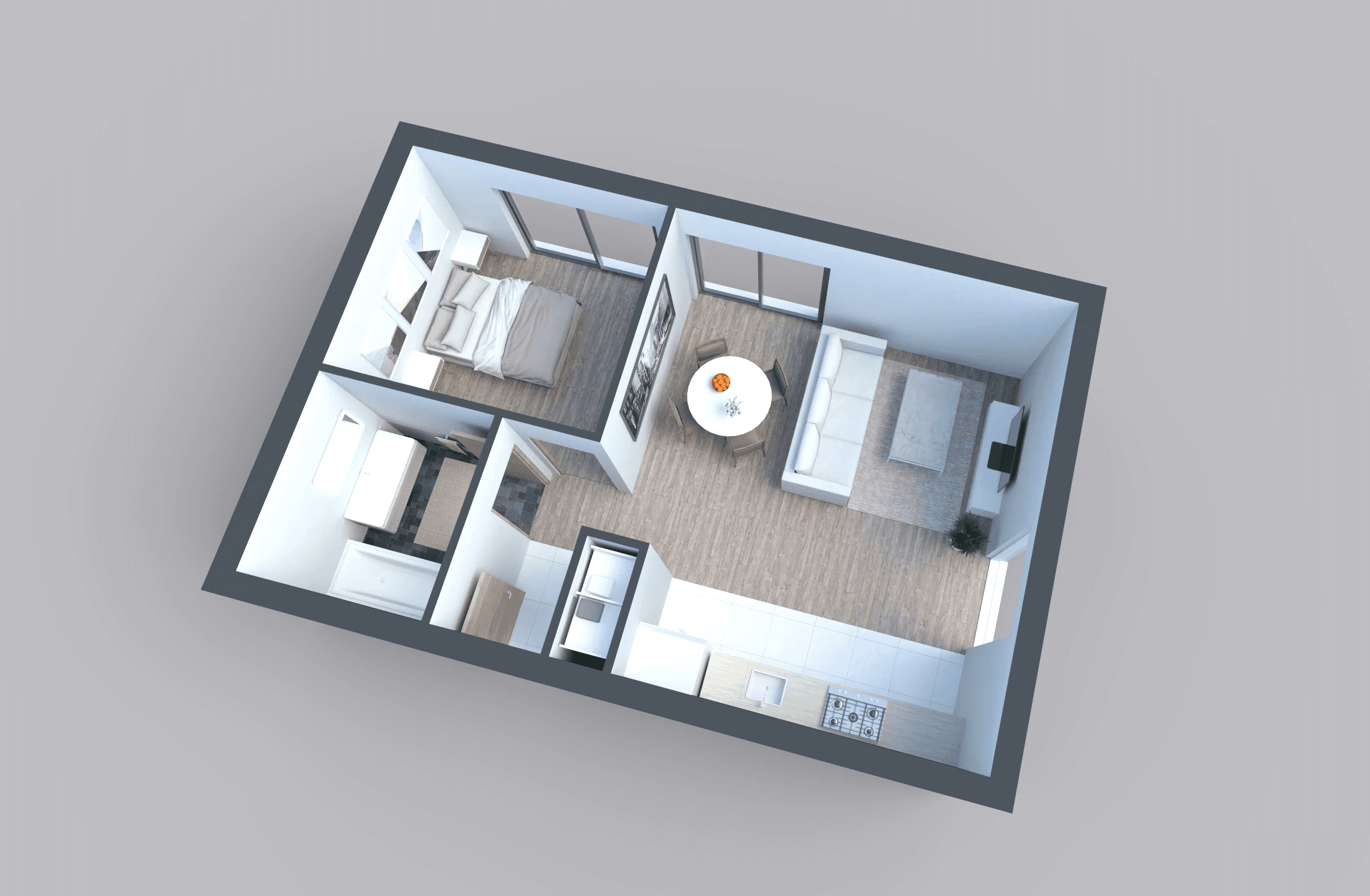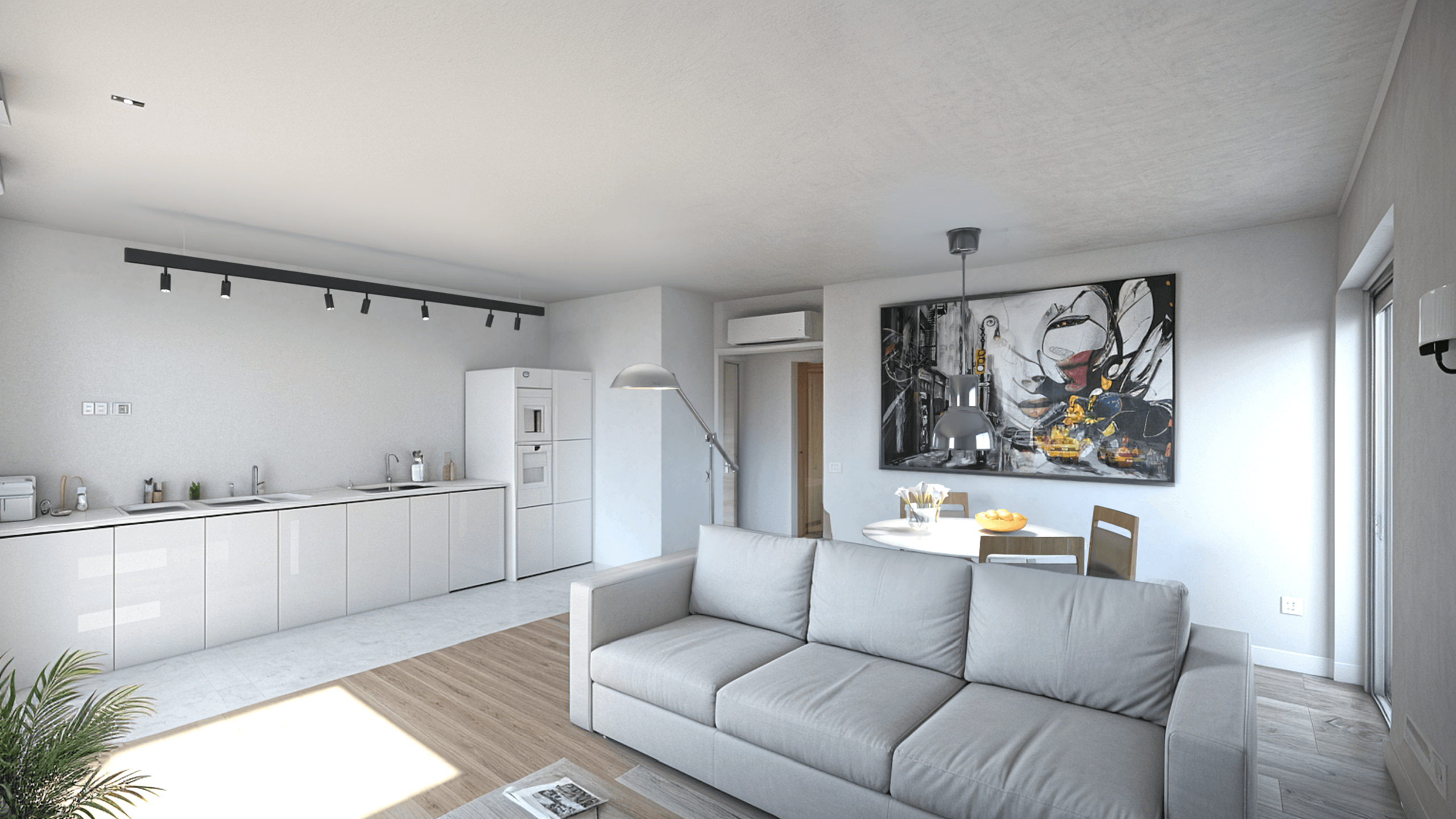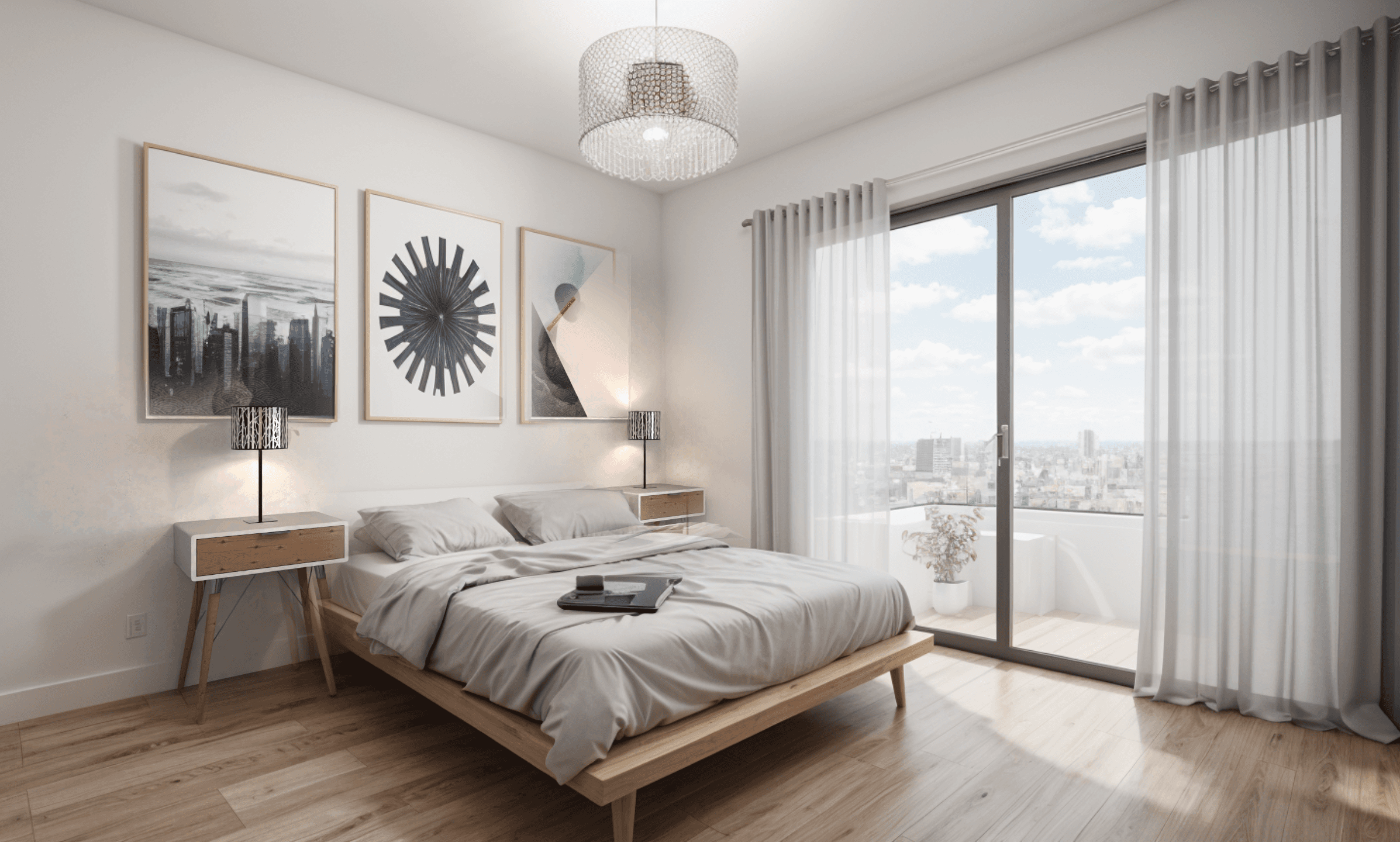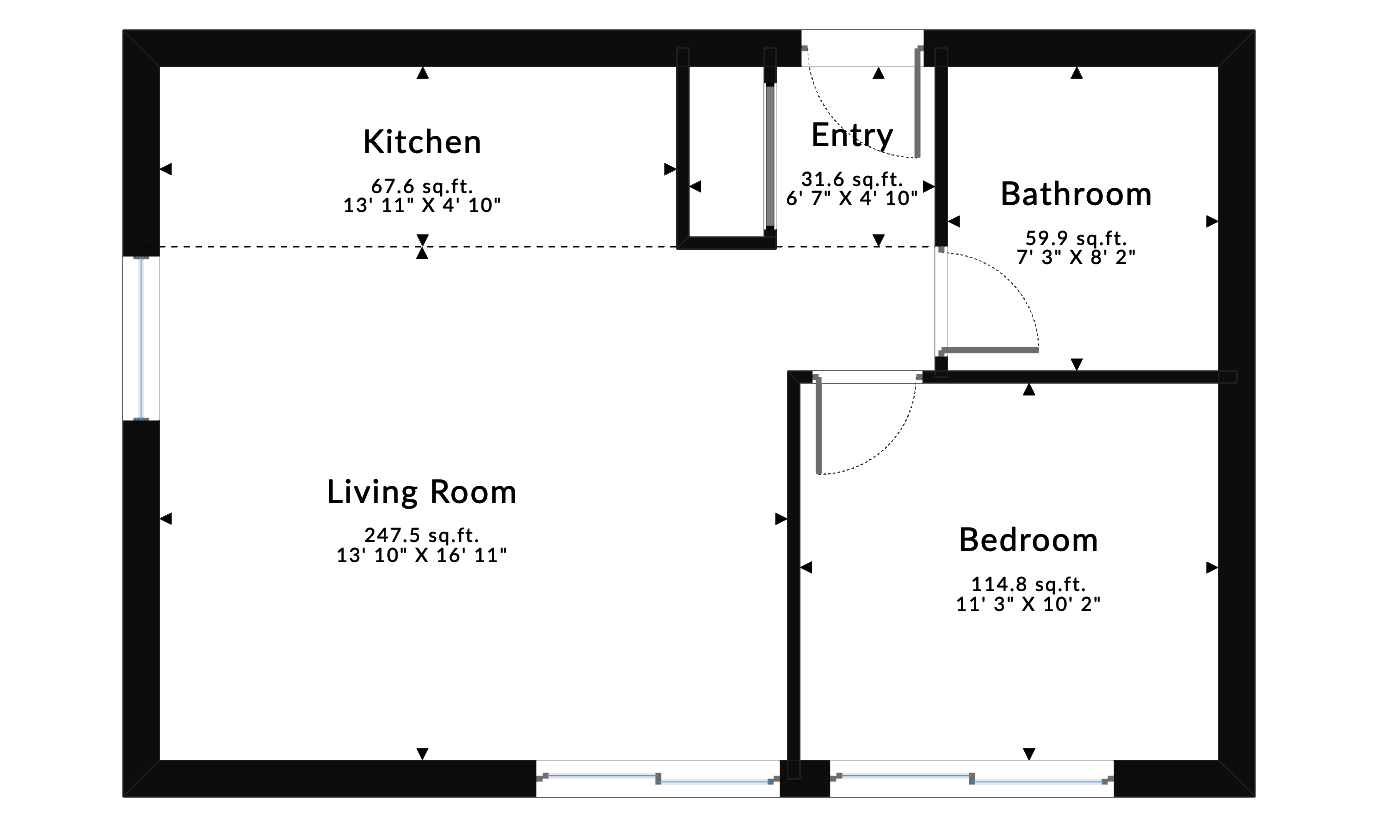The project demonstrates a well-organized spatial arrangement with a clear division between private and public zones. The bedroom is positioned to ensure privacy, while the open-plan living room and kitchen form a seamless, communal area that promotes interaction. The entry vestibule provides a functional transition space, and the adjacency of the bathroom to the bedroom ensures convenience without disrupting circulation. Natural light is maximized through large windows, creating a bright and inviting atmosphere, while material choices, such as wood flooring and neutral finishes, add warmth and cohesion. Overall, the design balances functionality and aesthetic coherence with efficient zoning and thoughtful spatial flow.



