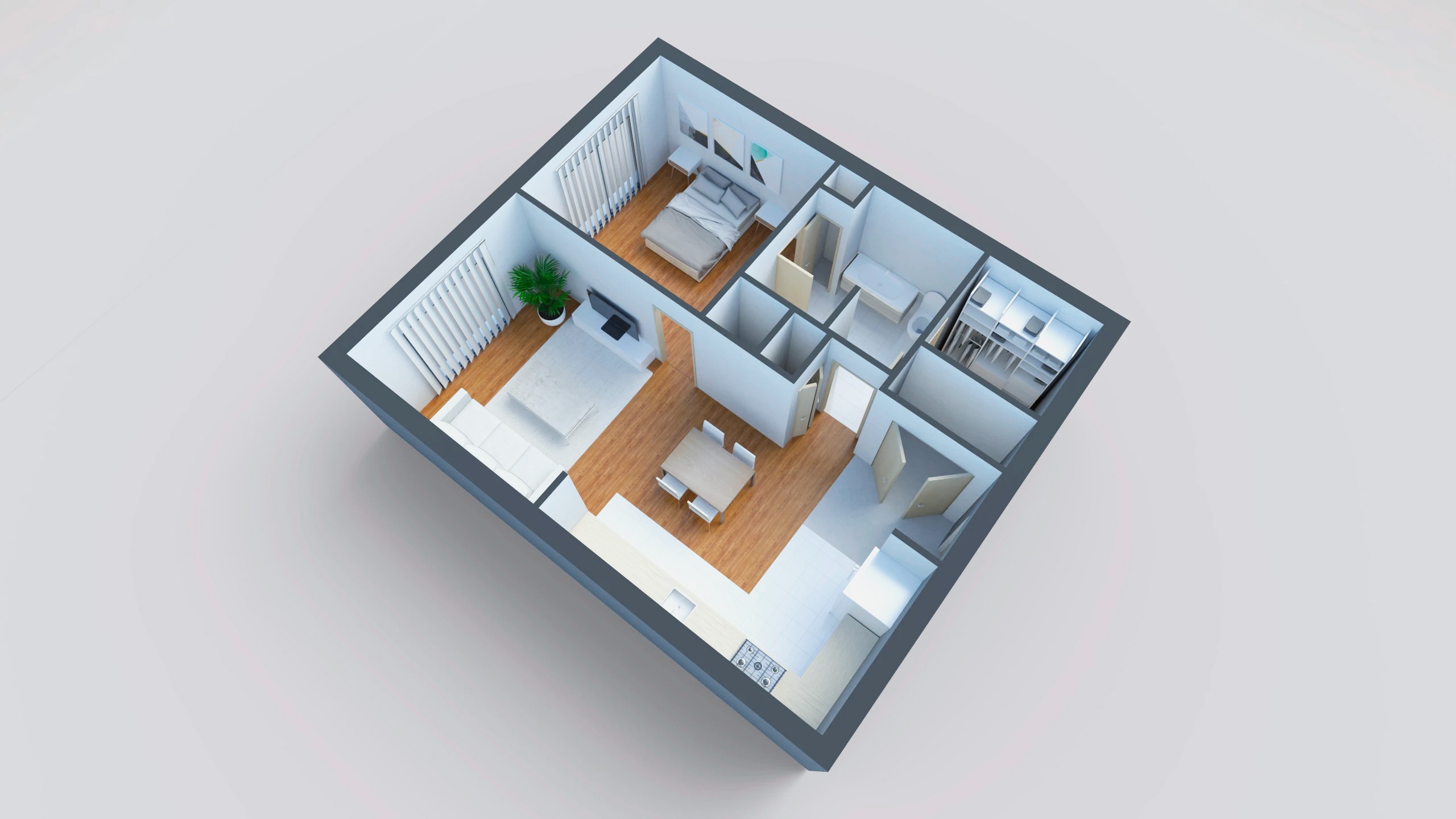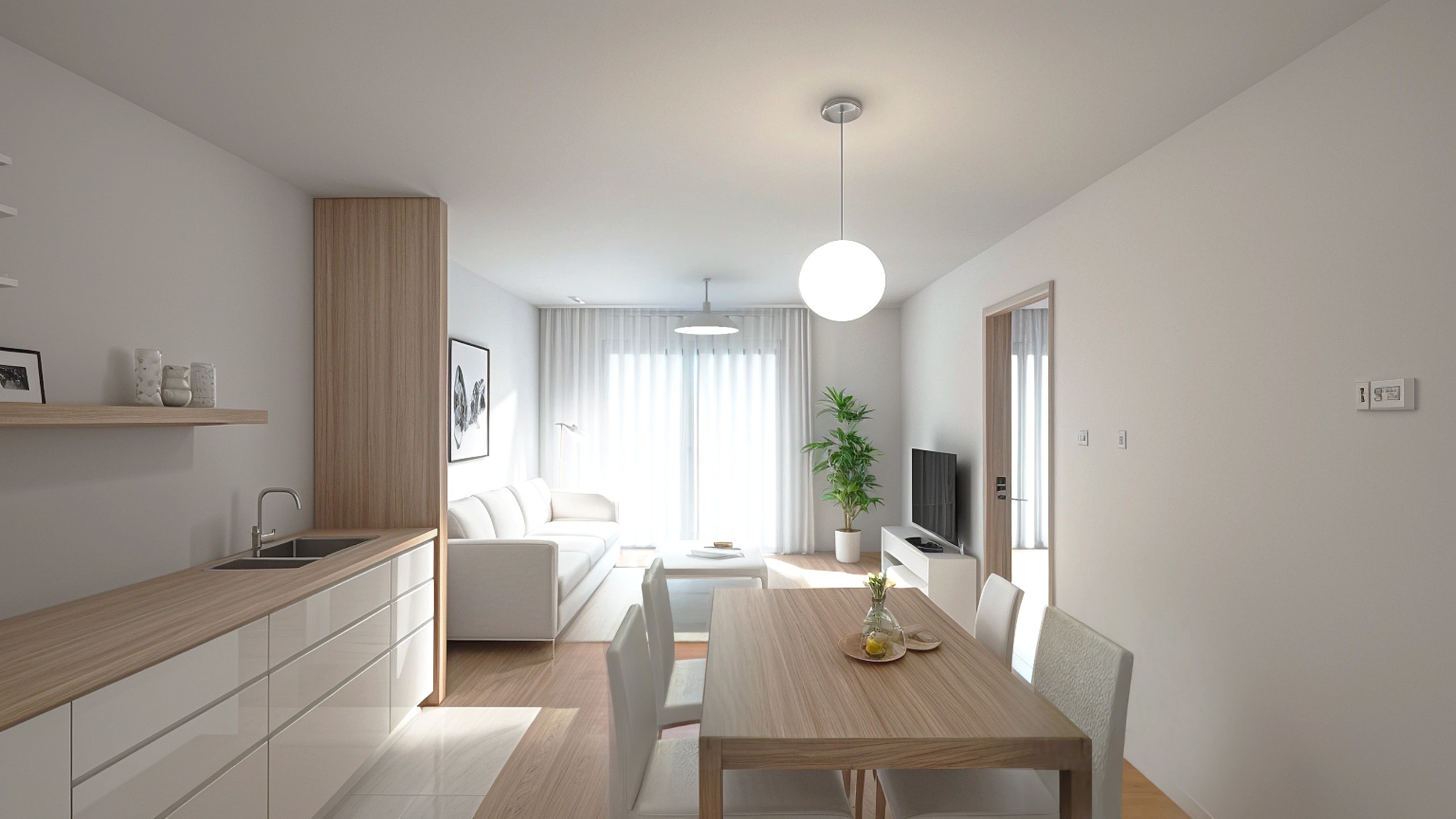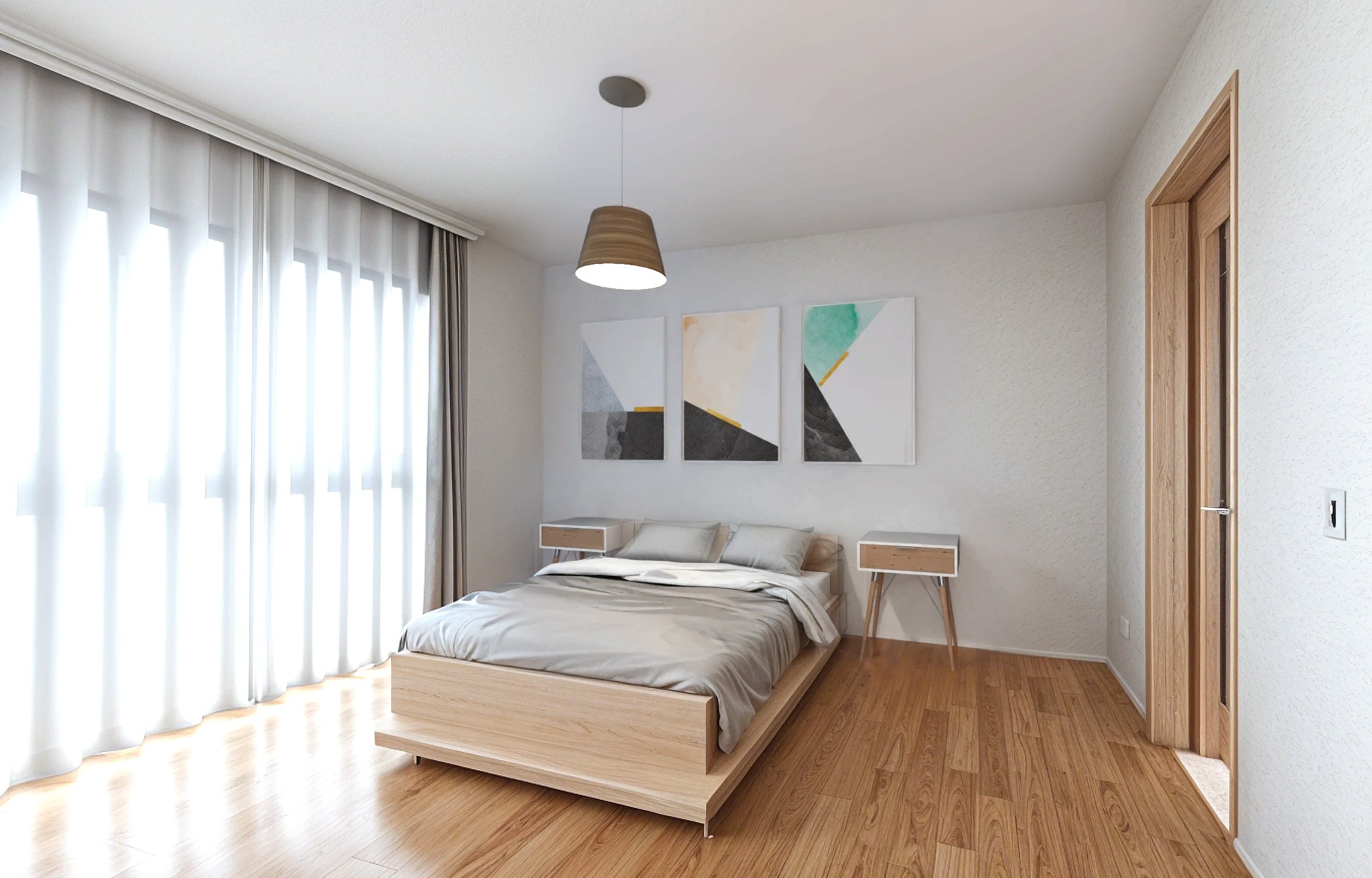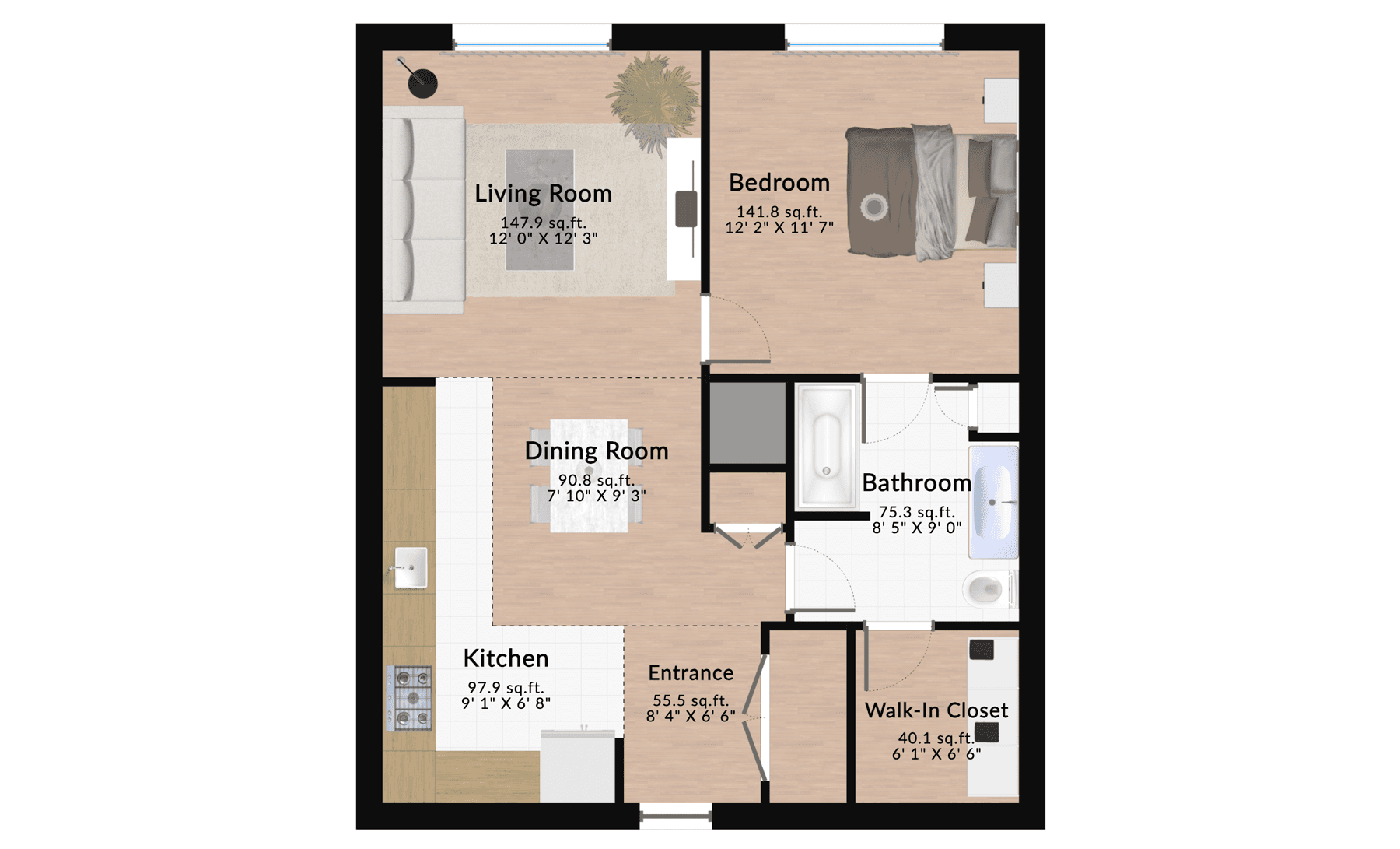Elegant and Practical One-Bedroom Apartment Floor Plan for Modern Living
This updated 551.3 sq. ft. (51.2 m²) one-bedroom apartment layout seamlessly blends elegance and practicality, offering an ideal setup for small-space living with a touch of luxury. The addition of a dedicated dining area and a walk-in closet enhances both functionality and style, making this floor plan perfect for individuals or couples.
Optimized Room Layout for Everyday Convenience
Entrance (55.5 sq. ft. / 5.2 m²): The welcoming entrance provides space for organizing daily essentials, such as shoes, coats, or bags. Add hooks or a slim console table to keep the area tidy and functional.
Living Room (147.9 sq. ft. / 13.7 m²): Spacious and bright, the living room is perfect for entertaining or relaxing. Its large windows allow natural light to flood the space, creating a warm and inviting atmosphere. Consider positioning a sofa against the wall to open up the center space for better circulation.
Dining Room (90.8 sq. ft. / 8.4 m²): The addition of a dining area creates a dedicated space for meals and gatherings. A round table can make the area feel more open and accessible, while stackable chairs offer flexibility for hosting.
Kitchen (97.9 sq. ft. / 9.1 m²): Designed for both style and practicality, the kitchen is compact but fully equipped. Ample counter space and clever storage solutions ensure that everything you need is within arm’s reach. Floating shelves or spice racks can help organize cooking essentials without taking up valuable workspace.
Bedroom (141.8 sq. ft. / 13.2 m²): This well-sized bedroom offers ample space for a comfortable bed, bedside tables, and additional furniture. The layout encourages relaxation while maintaining a balance between comfort and style. To enhance storage, consider built-in solutions or under-bed drawers.
Walk-In Closet (40.1 sq. ft. / 3.7 m²): A luxurious addition to this layout, the walk-in closet provides ample space for organizing clothes, shoes, and accessories. Add shelving or a modular system to keep items neatly stored and accessible.
Bathroom (75.3 sq. ft. / 7.0 m²): The bathroom’s generous size allows for a more spacious layout, complete with a full-size bathtub. Incorporate additional storage solutions, such as a vanity with drawers, to keep toiletries out of sight and maintain a clean aesthetic.
Architectural Tips to Enhance the Layout
✔ Create Visual Flow: Use consistent flooring materials throughout the main areas to create a sense of continuity and make the space feel larger.
✔ Maximize Storage: Take advantage of vertical space in the kitchen and walk-in closet for extra storage without crowding the floor.
✔ Leverage Natural Light: Place mirrors in the living room or dining area to reflect sunlight and visually expand the space.
✔ Defined Zones: While open-concept layouts are appealing, using furniture like a sofa or dining table to define zones ensures a more organized feel.
✔ Smart Furniture Choices: Opt for extendable dining tables or foldable chairs to adjust the space to your needs.
This layout, designed with Space Designer 3D, highlights the perfect balance between functionality and aesthetics, making it a great option for modern living. Customize your dream home online today and bring your vision to life with our intuitive design tool.



