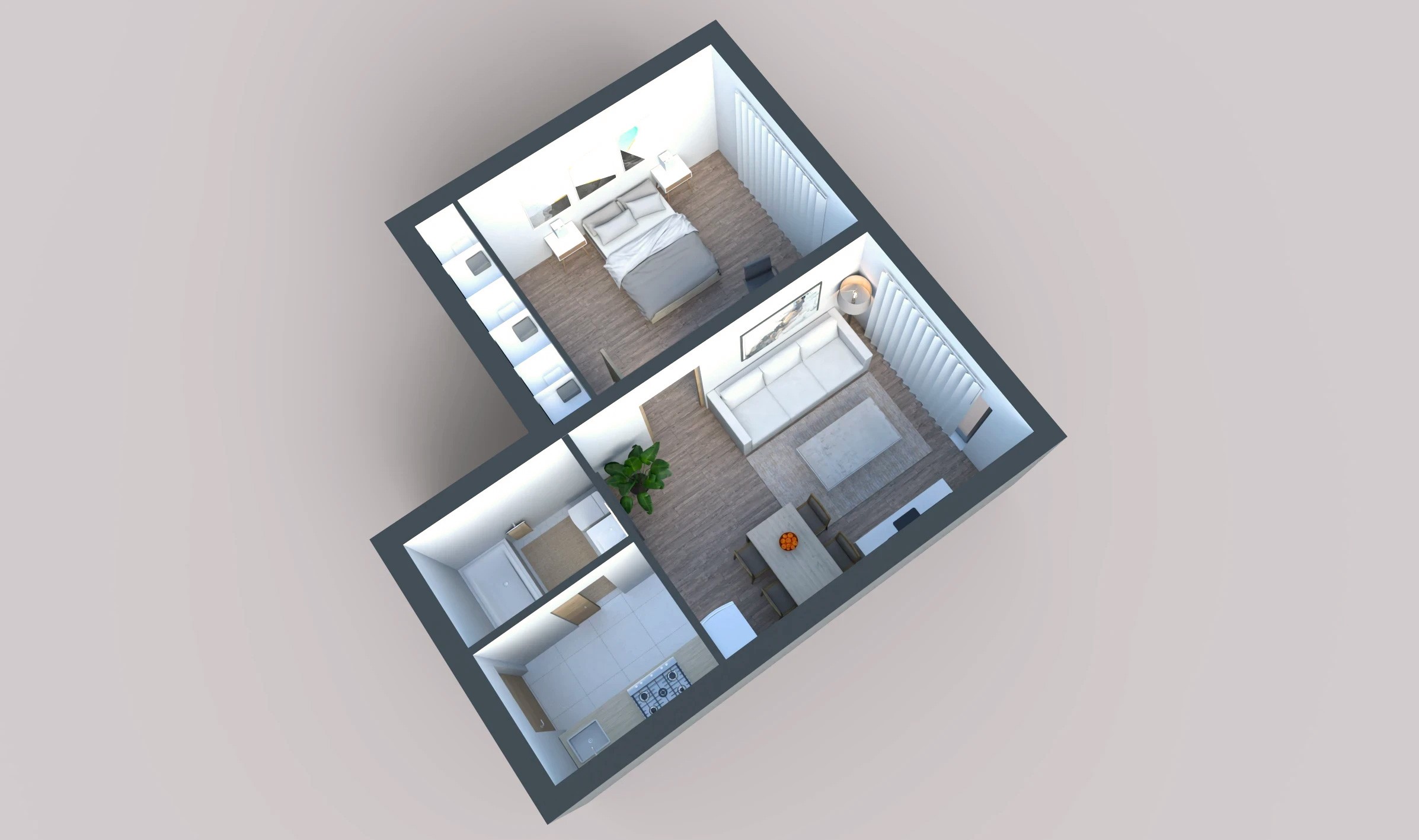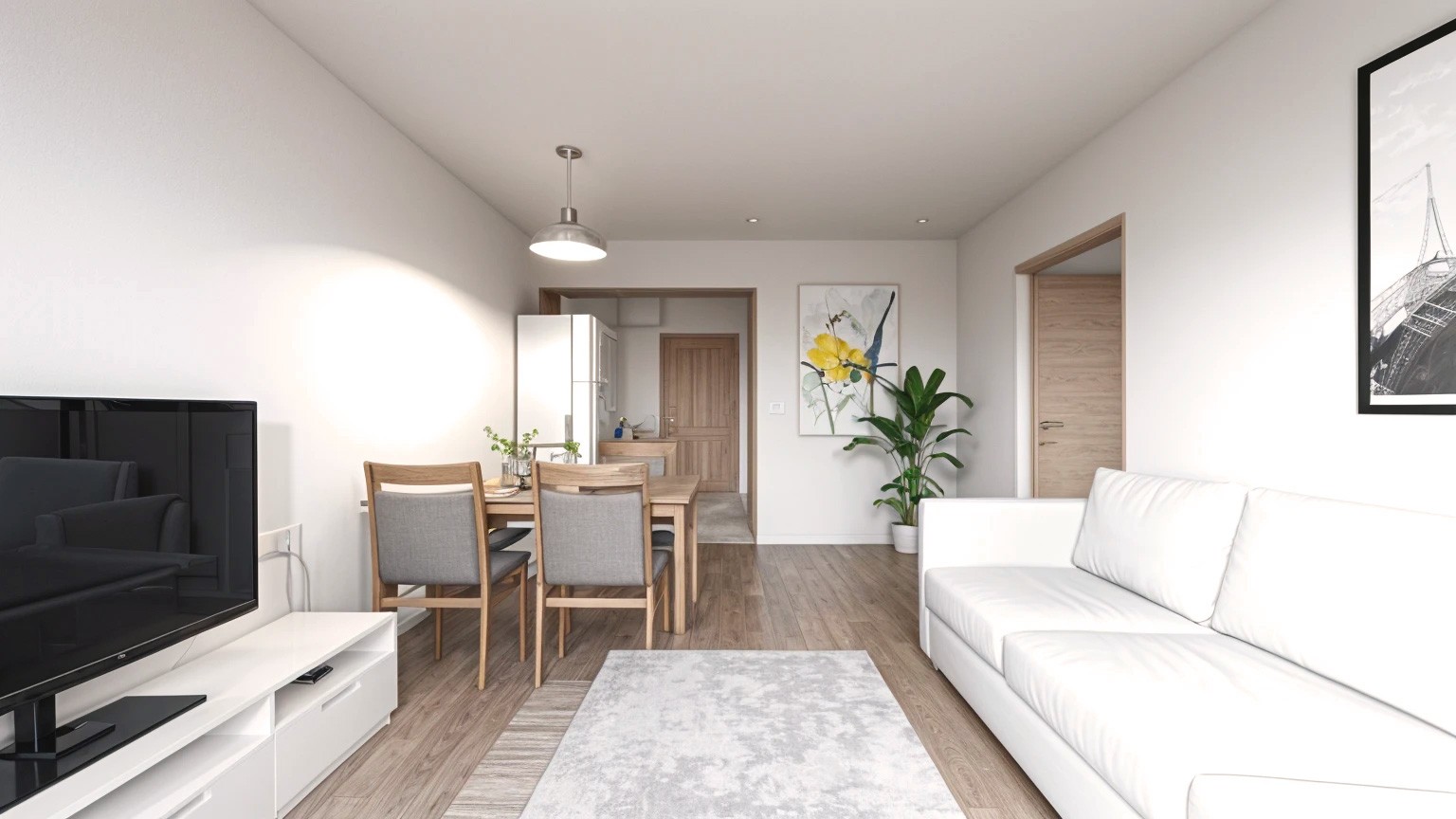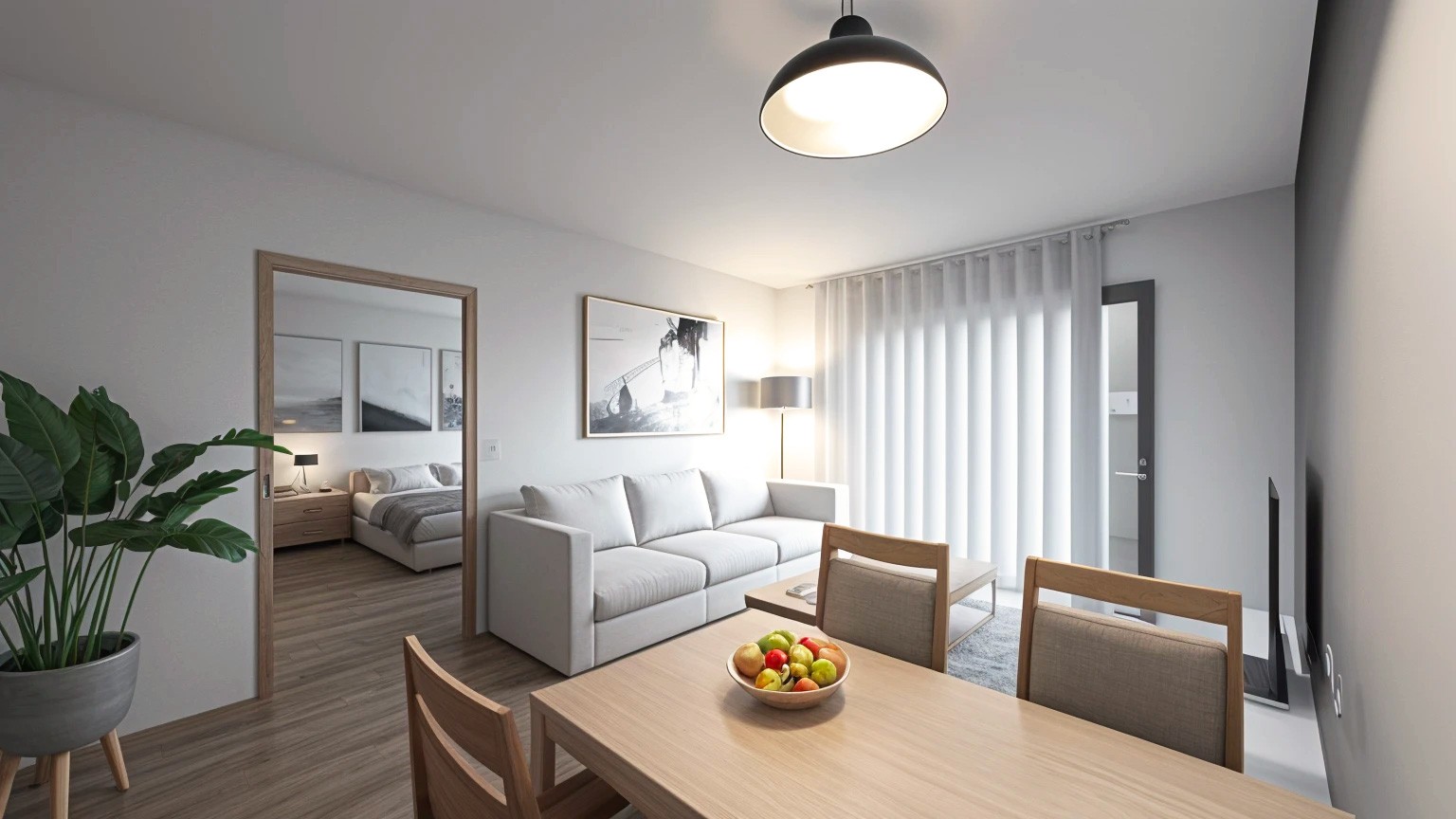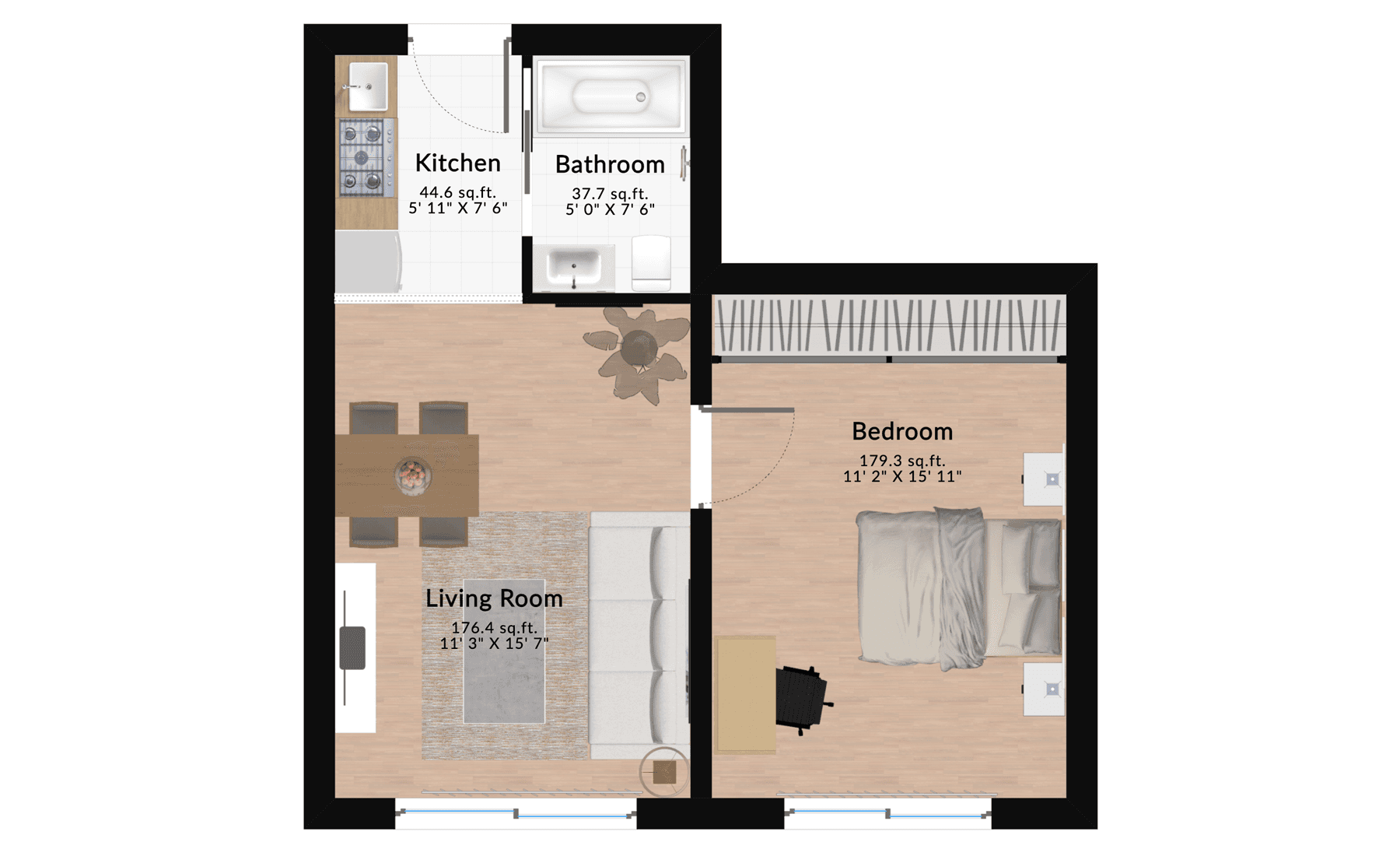Compact and Cozy One-Bedroom Apartment Layout for Small Spaces
This thoughtfully designed 438.7 sq. ft. (40.8 m²) one-bedroom apartment offers a perfect balance between comfort and functionality. With a well-organized living area, a private bedroom, and a compact kitchen and bathroom, this layout is ideal for individuals or couples looking to maximize small spaces.
Room-by-Room Layout Overview
Living Room (176.4 sq. ft. / 16.4 m²): The central feature of this layout, the living room, is bright and inviting. Its generous size accommodates a sofa, coffee table, and a dining area for four. To keep the space airy, opt for multi-functional furniture such as a storage ottoman or a nesting coffee table.
Bedroom (179.3 sq. ft. / 16.7 m²): The private bedroom is spacious enough to fit a large bed, nightstands, and a wardrobe. The wide windows bring in natural light, enhancing the room's cozy ambiance. For extra storage, consider a bed with built-in drawers or wall-mounted shelving above the headboard.
Kitchen (44.6 sq. ft. / 4.1 m²): Although compact, the kitchen is designed for maximum efficiency. With enough counter space for meal preparation and storage cabinets above and below, it is perfect for daily cooking needs.
Bathroom (37.7 sq. ft. / 3.5 m²): The bathroom is small but well-planned, featuring a shower, sink, and toilet. Consider adding a floating vanity to store toiletries while maintaining a clean and uncluttered look. Bright tiles and a large mirror can visually expand the room.
Design Tips for This Layout
✔ Use Light Colors: Bright, neutral tones on the walls and furniture can make the apartment feel larger and more open.
✔ Vertical Storage: Add shelves or hanging organizers in the bedroom and kitchen to take advantage of vertical space.
✔ Natural Light: Maximize the windows in the living room and bedroom to keep the apartment bright and welcoming.
✔ Define Spaces: Arrange furniture strategically to create clear boundaries between the living and dining areas without partitions.
✔ Compact Appliances: In the kitchen, use space-saving appliances like a slim refrigerator or a combined microwave-oven unit to conserve space.
This floor plan, created with Space Designer 3D, demonstrates that even small spaces can be stylish and functional. Customize your dream apartment today with our easy-to-use online design tool and bring your vision to life.



